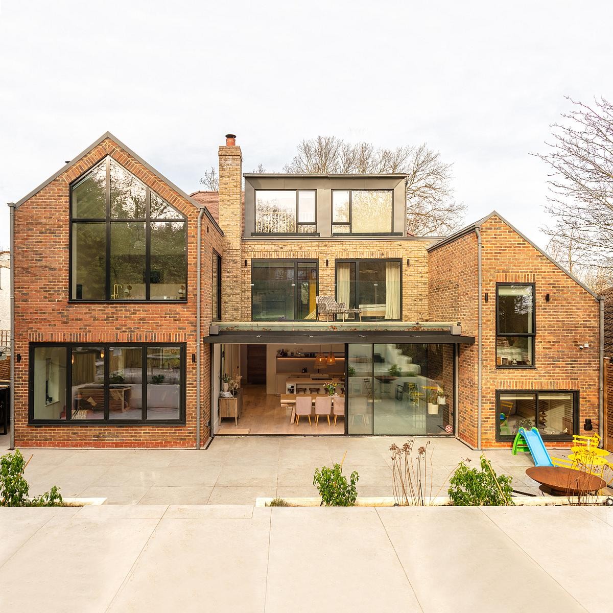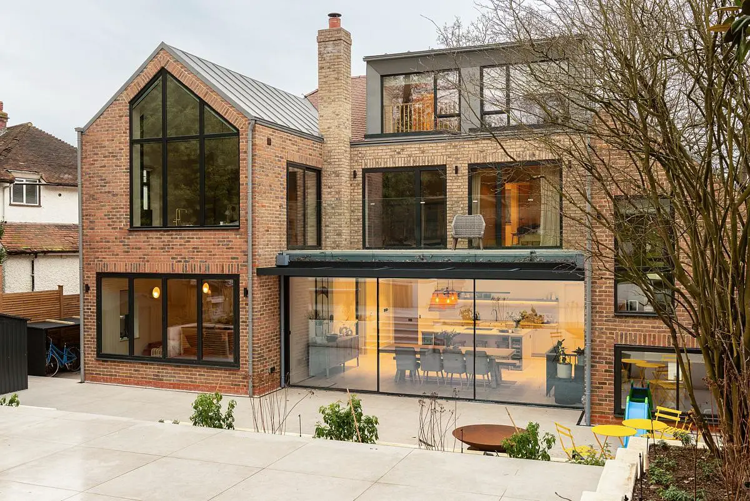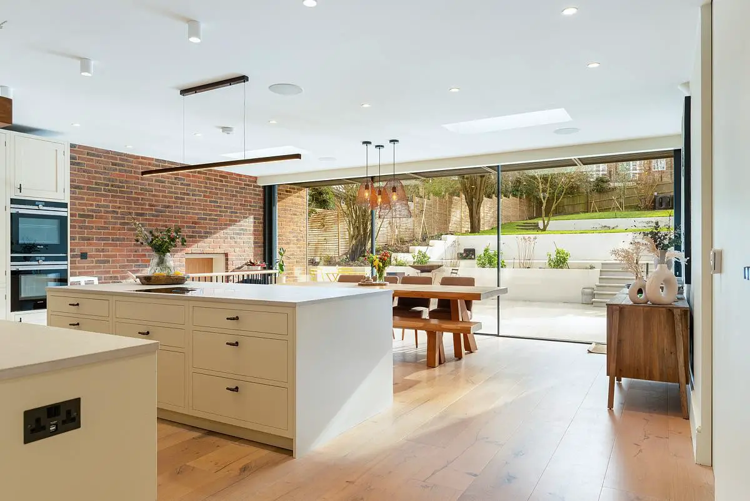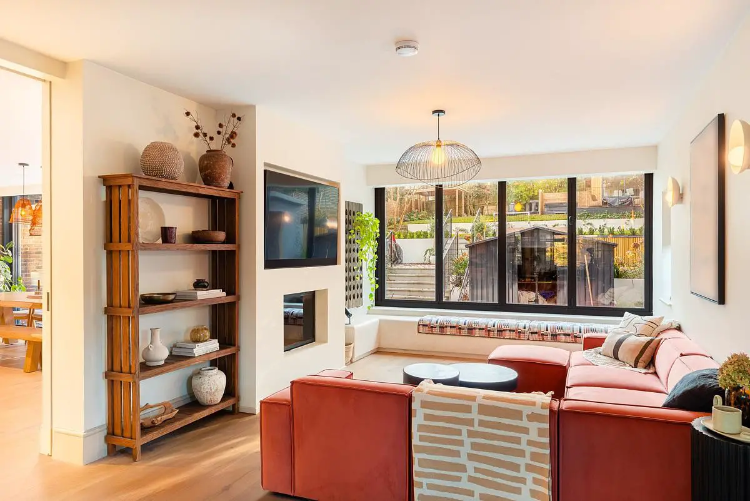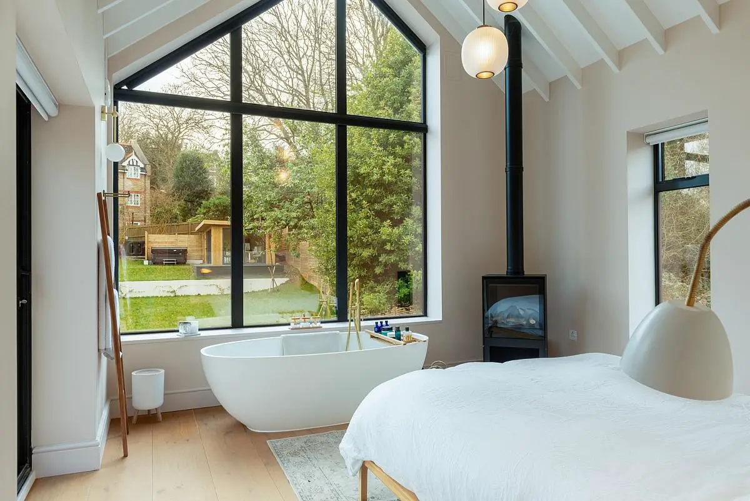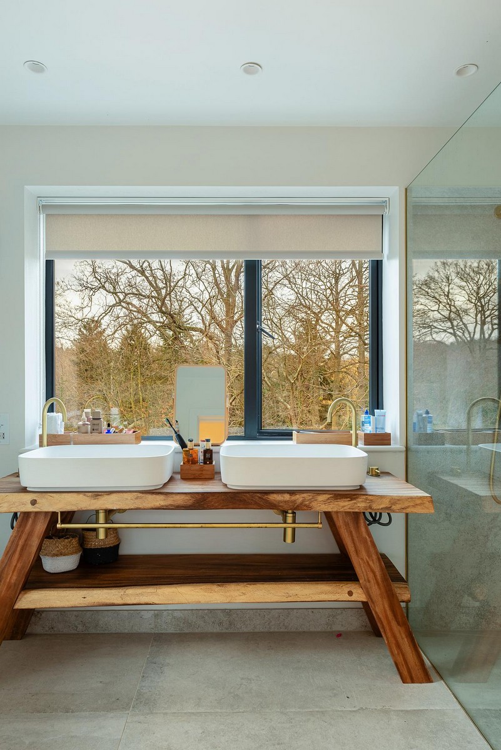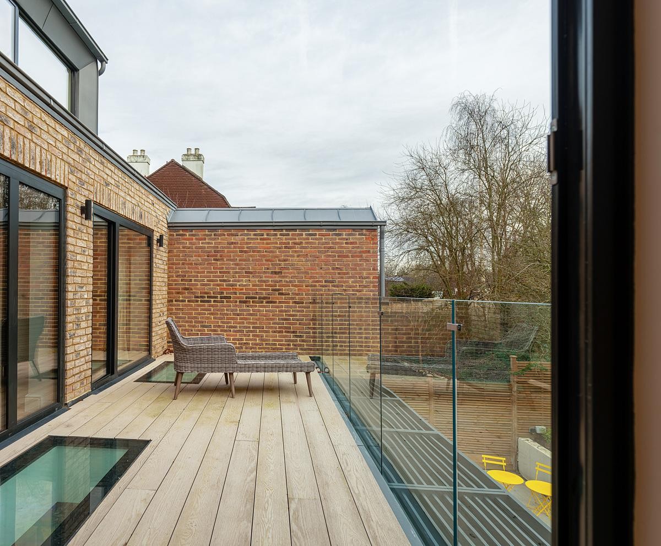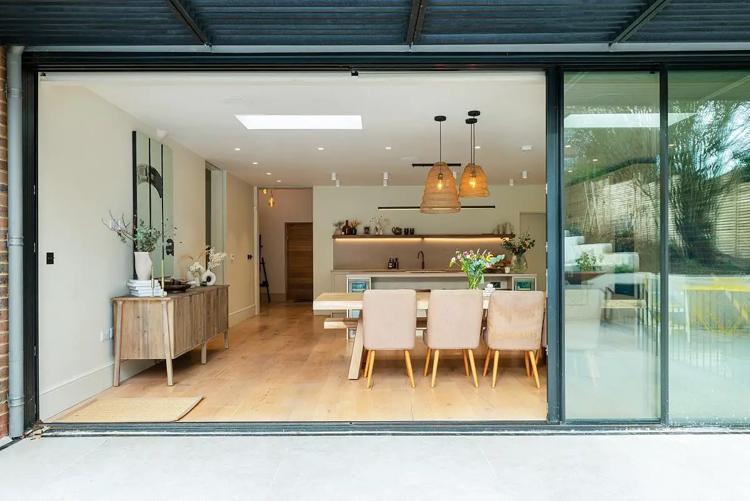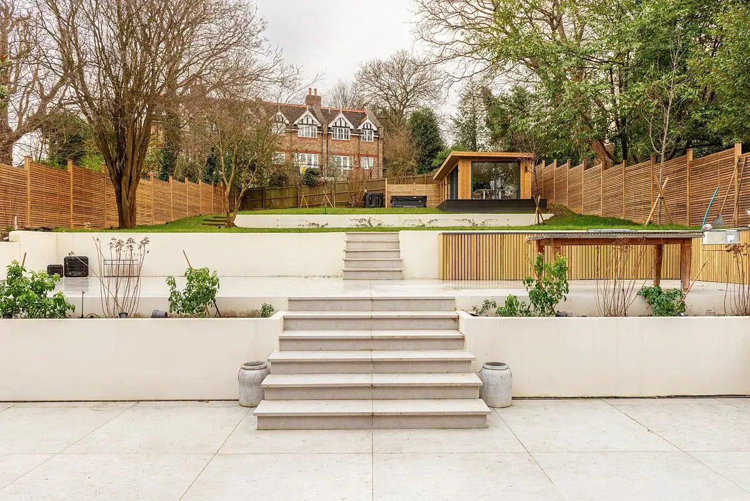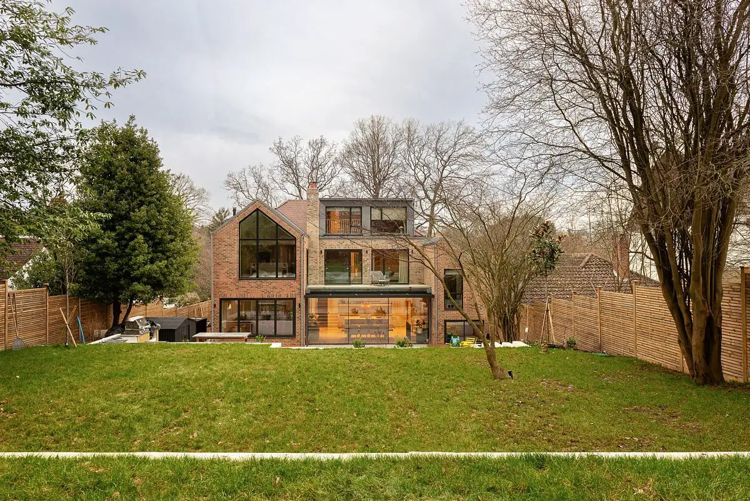Multigenerational Home Longton Avenue, Upper Sydenham house, London SE26 real estate, Penge property photos
Multigenerational Home on Longton Avenue, London
29 January 2024
Architect: MAP Architecture
Location: Longton Avenue, Upper Sydenham, Penge, London, SE26, southeast England, UK
Photos: Jerry Syder Photography Photographer
Multigenerational Home, England
The Multigenerational Home on Longton Avenue is a sustainable retrofit project for a multi-generational residential home with a central focus on design for wellbeing.
The main aim was to bring together three generations in the same space in a way that promotes a healthy lifestyle and considers the physical, mental and emotional effects of the building on occupants with hugely different needs. The sustainable approach was a holistic one, looking to achieve a balance of caring for planet and people at the same time by considering a series of elements such as: connection with nature, improvement of biodiversity and air quality, thermal and acoustic comfort, family connectivity and work-life balance, as well as inspiring aesthetics which reflect the client’s personal style.
What was the brief?
The brief was to redesign the existing property to create an inspiring and innovative home. The new space was to be a flexible family home, with granny annex for multi-generational living. A key element of the design brief was to bring in natural light from windows and glazing and to make climate positive changes by way of internal insulation and upgraded building systems (heating, hot water etc.)
How did you improve environmental performance?
From the start of this residential project in Upper Sydenham we worked tirelessly to reuse the existing fabric as much as possible, retaining large sections of foundations, external walls and the roof. This set the aspiration for the technical design of the project which focused on using low embodied carbon materials such as timber, mineral wool and plywood to further reduce the embodied carbon of the project.
We targeted a low operational energy consumption to allow for the installation of either anAir or Ground source heat pump.
We upgraded the existing building envelope, with internal wall insulation to the existing retained walls and a new insulated ground floor. We used a hybrid steel (recyclable) and timber (sequestering carbon) structure for all new elements to reduce Whole Life Cycle Carbon Emissions. A ground source heat pump has been used to provide the heating and hot water for the property, moving away from fossil fuel usage.
All the new elements were insulated to levels close to Enerphit (far exceeding current building regulations). We upgraded the retained external walls with internal wall insulation, however due to the risk of interstitial condensation the wall upgrade was limited to 0.3W/m2K (which is an industry standard when working with a historic or solid wall retrofit).
What are the key features of the design?
The central staircase and atrium are a key feature of the design feature, connecting the three floors of the building vertically, whilst providing views from the front door to the garden and from the first-floor landing towards the park opposite. The staircase does not stack over itself, like a typical staircase. Instead, it folds and curves its way up the building creating a feeling of transition and openness. To enhance this design, a bespoke curved oak handrail and metal balustrade was commissioned from a local craftsperson.
Zero corridors – the design has been developed to eliminate the need for corridors. All the main spaces are accessed from this atrium and there are no enclosed corridors, allowing views out of the building and natural light to permeate the whole building.
Multigenerational Home in Upper Sydenham, Penge, London – Building Information
Lead Architect / Designer: MAP Architecture – https://www.map-architecture.co.uk/
Project size: 284 sqm
Project Budget: 700,000.00
Project team:
LJB Building Ltd: Contractor
Photography: Jerry Syder Photography Photographer
Multigenerational Home, Longton Avenue, southeast London images / information received 290124
Location: Longton Avenue, London, southeast England, United Kingdom
London House Designs
Contemporary London Residential Property – recent selection on e-architect:
Holly Walk House, Hampstead
Design: Square Feet Architects
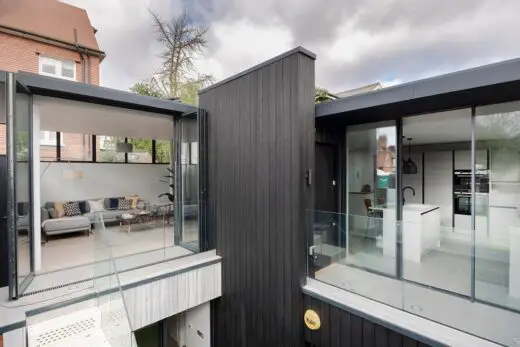
photo : Daniel Leon
Holly Walk House, Hampstead
Thornhill House, Islington, northeast London
Design: Bradley Van Der Straeten
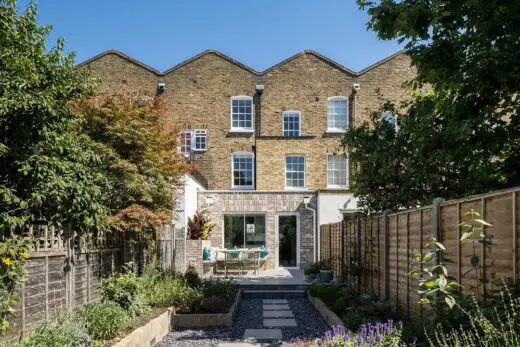
photo : French + Tye
Thornhill House, Islington
Bloomsbury Mansion Apartment
Design: LLI Design
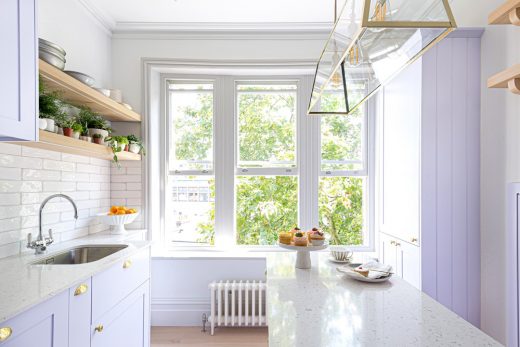
image courtesy of Barnet Council / architects practice
Bloomsbury Mansion Apartment
Abstract Barnes, Borough of Richmond upon Thames
Design: Matteo Cainer Architecture
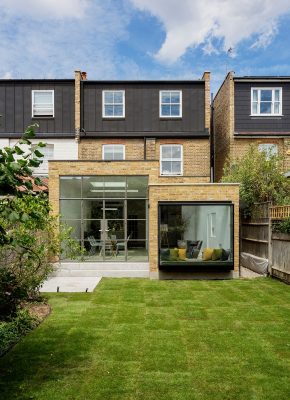
photograph : Guifré de Peray – Veeve
Barnes house extension in southwest London
Mews House Deep Retrofit – sustainable property shortlisted for RIBA House of the Year 2022
Design: Prewett Bizley Architectss
Mews House Deep Retrofit, London
London Buildings
Contemporary London Building Designs
London Architecture Links – chronological list
London Architecture Tours by e-architect
Lightroom venue with David Hockney exhibition, 12 Lewis Cubitt Square, N1C 4DY, UK
Design: HaworthTompkins
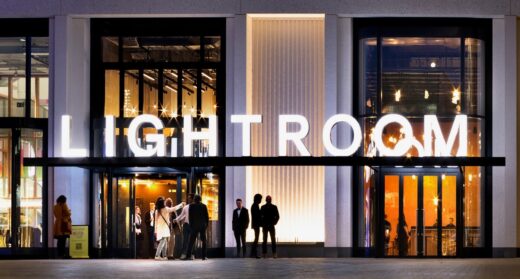
photo : Philip Vile
Lightroom London King’s Cross
V&A East Storehouse, Queen Elizabeth Olympic Park, Stratford, Borough of Newham, East London
V&A East Storehouse Building, Stratford
Blue Fin Building
Blue Fin Building Bankside workspace
Comments / photos for the Multigenerational Home, Longton Avenue, southeast London design by MAP Architecture in Upper Sydenham, Penge, London, SE26, page welcome.

