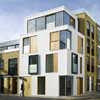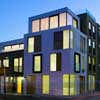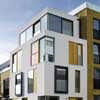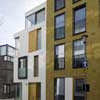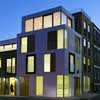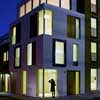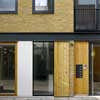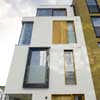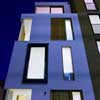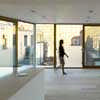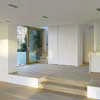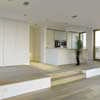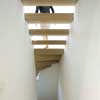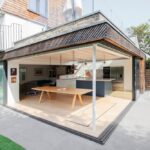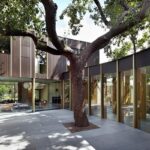King’s Mews Apartments, Northington Street Property, Bloomsbury Residential, Homes
King’s Mews Apartments, London
Bloomsbury Residence: Property design by A+D Studio Architects
20 Apr 2012
King’s Mews Property
Apartments in Bloomsbury
Design: A+D Studio
New Bloomsbury Residence
A+D Studio was commissioned to redevelop this site on the corner of Northington Street and King’s Mews in the Bloomsbury Conservation Area of London. The original mews building at 7 Northington Street and 14 to 17 King’s Mews was a small two storey garage and flat which had fallen into disrepair and was allegedly once occupied by Diana Dors.
The height of the surrounding older buildings and recent nearby developments meant that this building stood out like a broken tooth, London Borough of Camden conservation however claimed that the building contributed positively to the character of the conservation area and was a rare remnant of the original form and character of these mews and subsequently planning permission was refused.
We were undeterred and immediately prepared an appeal in which we argued that what we proposed conforms to the form and scale of the local character and the surrounding area and will integrate well into the wider streetscene and will come to be seen to be a valuable enhancement to the character of Bloomsbury.
In conjunction with our client we have designed a high quality residential development of six apartments from small studios to a superb luxury air conditioned apartment with extensive roof terraces creating valuable amenity space. It creates a simple but striking building of four storeys on Northington Street and three storeys on King’s Mews, which reflects the typical building height on these two streets.
The elevations immediately adjacent to the neighbouring buildings are in matching London Stock brickwork which is prevalent in this area whilst the corner of the development has a clean white rendered finish which reflects the appearance of the buildings on the other three corners surrounding the site. The part of the development on King’s Mews itself is three storeys with large openings at ground level and smaller windows at upper levels and has been designed to respect the traditional appearance of a typical mews building.
Large Danish composite aluminium and larch windows and sliding doors make each room within the building very light and airy. Luxury bathrooms with Royal Mosa tiles, the highest quality SieMatic kitchens, European Oak floors and staircases complete the clean modern atmosphere.
With an emphasis on sustainability, the building achieves Code 3 of the Code for Sustainable Homes, utilises air source heat pumps, triple-glazing and the highest standards of thermal insulation.
King’s Mews Apartments – Building Information
Project Title: King’s Mews
Client: Capitol City Ltd
Architect: A+D Studio
Site area: 135 sqm
Gross Floor area: 375 sqm
Location: King’s Mews, London, WC1N 2JF
Status: Completed
Project start date: Mar 2011
Cost: £800,000
Collaborators: Consulting engineer – Ellis & Moore
Planning consultants – Planning Potential
Building Control – Butler & Young
Suppliers: Windows – Krone
Ceramic Tiles – Royal Mosa
Staircases – Nigel Tompkins Carpentry & Joinery
Photographs copyright Jefferson Smith, www.jeffersonsmith.co.uk
Coordinates
Easting: 530907
Northing: 182040
Latitude: 51°31′19.617″N
Longitude: -00°6′52.3296″E
King’s Mews images / information from A+D Studio
Location: King’s Mews, London, WC1N 2JF
London, England, UK
London Buildings
Contemporary London Architecture
London Architecture Designs – chronological list
London Architecture Tours by e-architect
Contemporary London House – Selection
Dukes House, Alexandra Palace, Muswell Hill
Structural Engineer: TZG Partnership
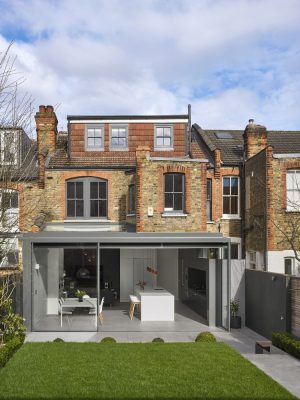
photograph : Will Pryce
Muswell Hill House
Design: Claridge Architects
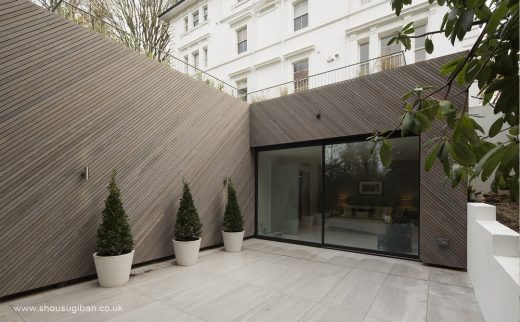
photograph : Simon Kennedy
New Hampstead House
Belsize Park Property, north west London
Design: Andy Martin Architects
Belsize Park Property
, north London
Design: eldridge smerin, Architects
House in Highgate Cemetery
New London Houses
Khan House
Design: drdh Architects
Khan House
Ladderstile House
Design: threefoldarchitects
Ladderstile House
Gap House
Design: Pitman Tozer Architects
Gap House
Comments / photos for the King’s Mews Property – Apartments in Bloomsbury page welcome

