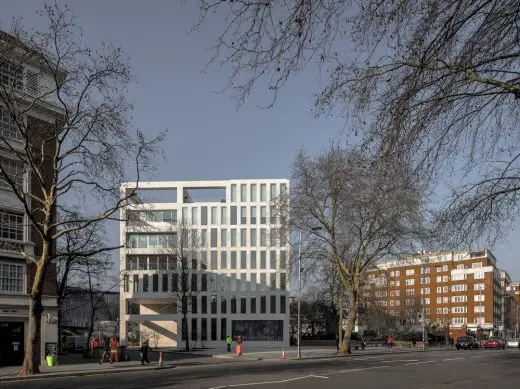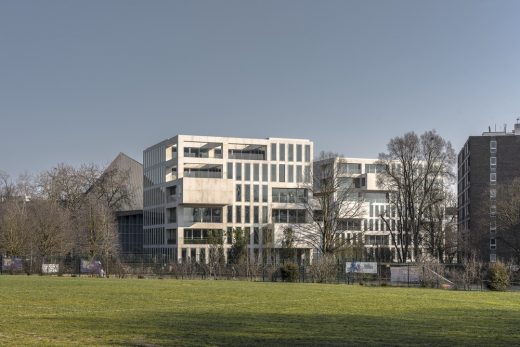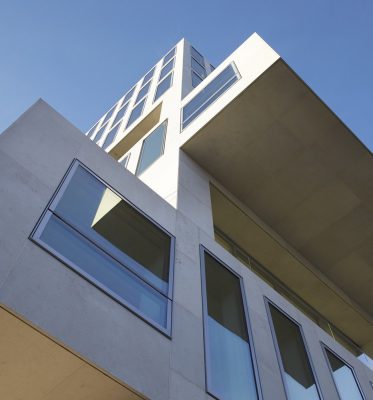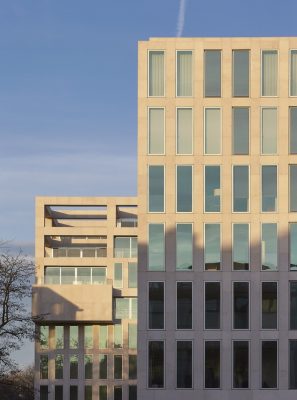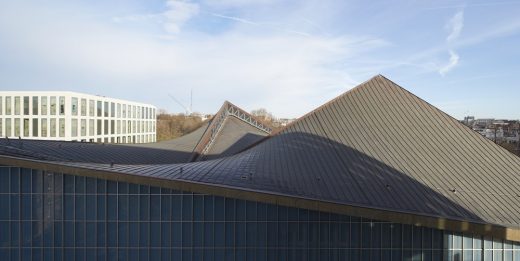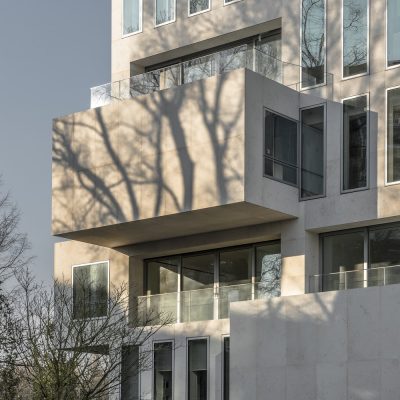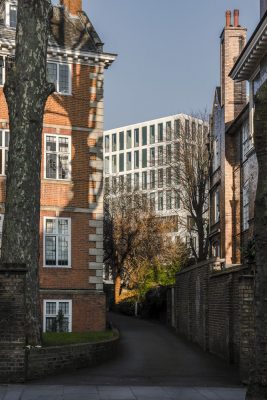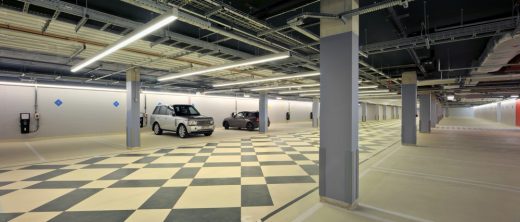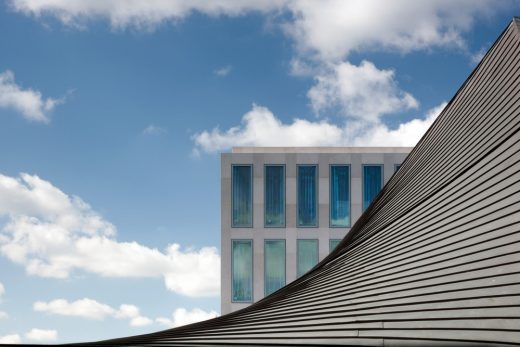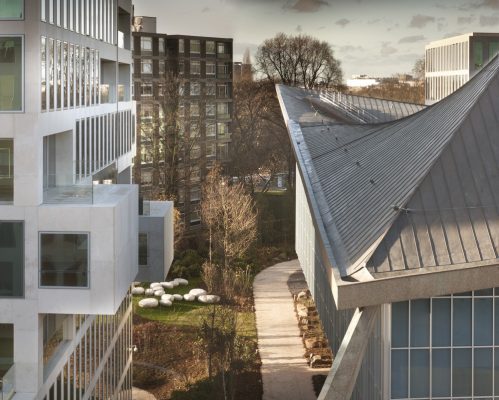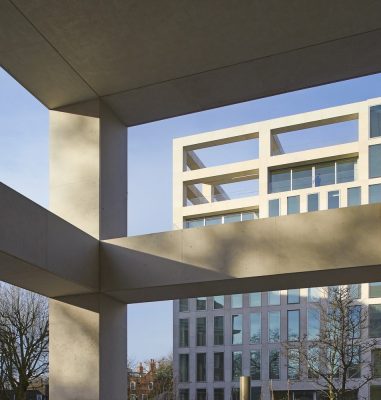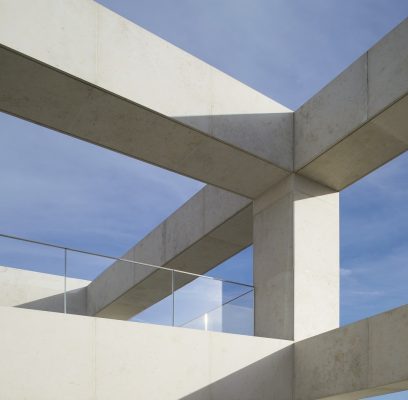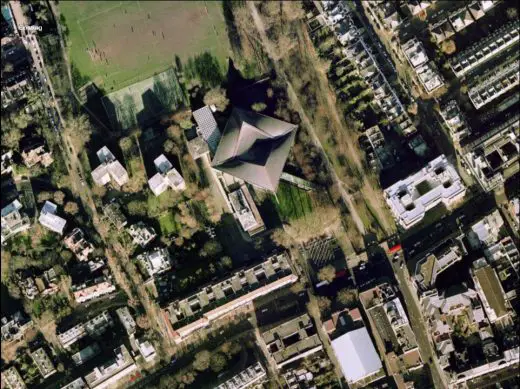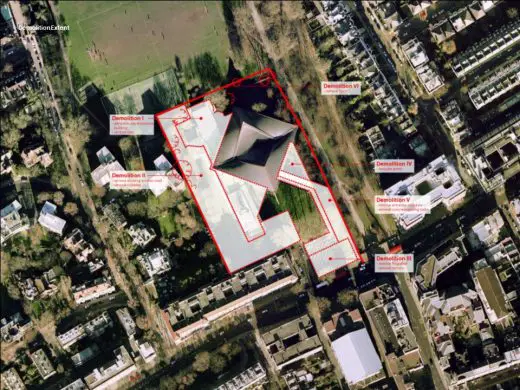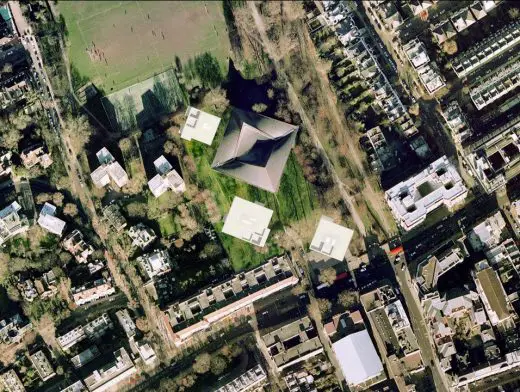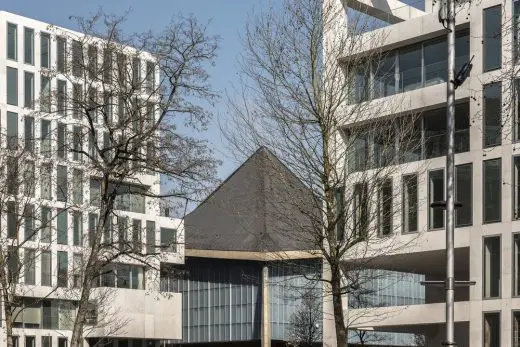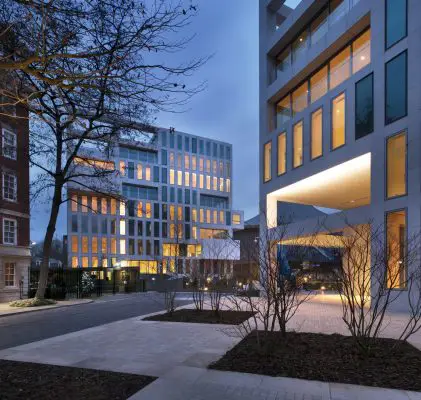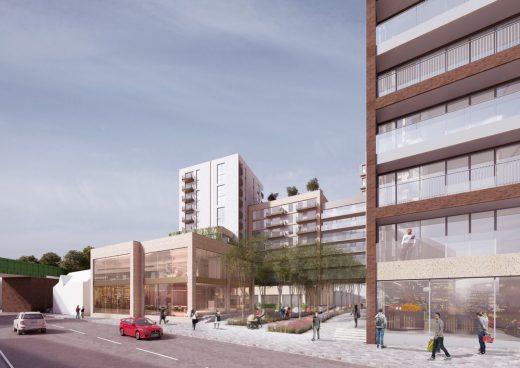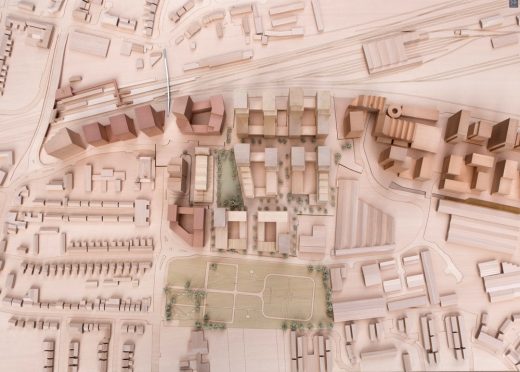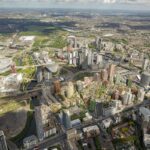Holland Green Housing, West London Homes, OMA English Architecture, Kensington Apartment Building Images
Holland Green Housing in London
Kensington and Chelsea Residential Building Development design by OMA Architects, England, UK
8 Jun 2016
Holland Green Housing
Design: OMA with Allies and Morrison
Location: Kensington and Chelsea, Southwest London
Holland Green Housing, West London
London’s booming property market has been the subject of much criticism. For good reason. The recent soar of London’s house prices has increasingly reduced the city from a real place into a game of Monopoly, forcing many ordinary Londoners to live ever further from their original neighbourhoods.
During the last two years alone, average housing prices rose nearly 15 percent, setting the average London house price at £536,000 in December 2015. While there must be some who benefit greatly, for most the appreciation of property values makes life in the city unattainable.
The trend seems irreversible and inescapable. Architects are now as much part of it as property developers. Even if mentioning these two categories in a single sentence might offend most architects, the statement is no less true. Developments like One Hyde Park, One Kensington Gardens and One Berkeley Street – number 1 is becoming the norm – have helped transform the city into a playground of the over-privileged, offering little in return. Housing projects for the rich usually come in tandem with excessive security demands and unrealistic expectations of privacy – invariably promoting the private domain over that of the public.
The Holland Green project is different. Not that it constitutes any major form of affordable housing – it does not – but for the simple fact that (part of) its revenues have been put to use for the greater good. The sales of its 54 residential units have helped save an important part of English architectural heritage: the former Commonwealth Institute, designed by Robert Matthew, Johnson-Marshall & Partners, completed in 1962, listed since 1988, empty since 2002. After a failed attempt by the government to get the building delisted, it barely avoided demolition in 2006.
In helping the Commonwealth Institute to acquire a new use, the Holland Green project will save it from demolition for some time to come. Later this year, the Design Museum will open its doors to the public, enjoying three times the amount of space of their original Shad Thames location, meanwhile designated to house Zaha Hadid’s archives.
The refurbishment of the Commonwealth Institute has been taken to great extremes. With the exception of the roof and its supporting structure, the building has been almost entirely rebuilt, giving the Design Museum a for- purpose-building as if it were new. Floors within have been rebuilt at new levels to accommodate the needs of the museum; the outmoded 1960s facades have been replaced with energy efficient fritted facades, designed to resemble the original.
Car parking, storage space, and service access to the Design Museum are located at a single below ground service floor. This level liberates the site from vehicular traffic, allowing the Design Museum to appear as a free standing object in a continuous, publicly accessible park.
The new residential blocks give the historical building a new setting. Their restrained, orthogonal geometries pose a contrast to the dramatic hyperbolic geometries of the exhibition hall’s roof, registering its curvature like ‘graph paper’.
The rescue of an important piece of modern heritage to house a major cultural institution – the Design Museum’ rent has been waived for the next 375 years – in a publicly accessible green setting is not something the average London residential development can boast. Despite these obvious benefits, it was by no means easy to obtain planning permission for the project.
When put to the vote of the Kensington and Chelsea Borough Council in September 2009, the result was tied. Only because of the council chairman’s casting vote (in favour) did the project pass. Meanwhile, the local community seems to have considerably warmed to the development, as shown by the many expressions of support received from local residents. Seven years later, some of the project’s fiercest opponents have become its staunchest advocates.
Building in an urban context inevitably means confronting history. The older the context, the more we are expected to adopt an attitude of respect. In that sense, the Commonwealth Institute constitutes an interesting case. Built in the early 1960’s, it represents a still undigested period of our architectural past: history, without (yet) enjoying the reverence normally paid to history.
To accommodate a new use, certain liberties had to be taken with the building. At the same time the integrity of its original character had to be observed. Some of those who had worked on the original design are still alive. Asked for advice, they provided valuable information about their original intentions, making our work never a question of adhering to dogmas but always one of thoughtful incorporation of the building’s future life.
The Commonwealth Institute, by Robert Matthew, Johnson-Marshall and Partners, completed in 1962, m arks the transition from British Empire to Commonwealth. Regarded as an important modern building by English Heritage, it was first listed in 1988, and again in 1990 for its special architectural interest.
In 2002, only just after having undergone major refurbishment by Avery Associates (2000/2001), the building was closed to the public. In 2006, the government tried to delist the Commonwealth Institute, but failed, saving the building from dem olition.
Competition
In March 2008, after a short com petition, OMA was selected from a shortlist of six international architects, which included Rafael Moneo, Rafael Viñoly Architects, Eric Parry Associates, Caruso St John, and Make Architects. The competition sought to explore the potential for a new use of the main exhibition hall and replacement of the administration wing (of lesser interest) by residential developm ent to help fund the refurbishment of the main hall.
Urbanism
In OMA’s proposal, the demolition of the administration wing is interpreted as an opportunity to liberate the m ain exhibition hall, enabling it to be appreciated as ‘a tent in the park’, in line with its original intention. The proposed residential buildings sit as free standing objects within the park landscape. Oriented to align with the exhibition hall, they aim to integrate the hall into an ‘ensemble of buildings’.
Within this ensem ble, each building is scaled proportionally – like Russian Dolls – to react to the scale of its immediate surroundings: The front building, set back from the street to maintain the existing plaza condition, responds to the scale of the neighboring buildings on Kensington High Street. The largest of the three new buildings, tucked back within the site, concealed from both Holland Park and the High Street, corresponds to the height of Park Close’s two adjacent sixties’ buildings. The smallest building, fronting the park, mimics the height of the Parabola.
Architecture
The calm, orthogonal geom etries of the new residential buildings pose a deliberate contrast to the dram atic hyperbolic geometries of the exhibition hall’s roof. The facades of the new buildings register the am plitude of the roof’s curvature like ‘graph paper’.
Each residential façade is a hybrid of two different façade types: one being an array of identical vertical windows, the other essentially an expression of the buildings’ structural grid. The latter offers the apartments m agnificent views and also incorporates their outdoor spaces, including the large terraces on the upper floors. The two façade types coexist in a seemingly accidental relationship. The addition of skyboxes gives a certain plasticity to the building volum es, allowing (some of) the apartments to extend outside the building perim eter, redirecting the view back to one’s own façade.
Cirefurbishment
The Commonwealth institute’s main exhibition hall will be the new home of the Design Museum, offering nearly three times the space of original location at Shad Thames, meanwhile dedicated to house Zaha Hadid’s archives.
With the exception of the roof and it’s supporting structure, the building has been almost entirely rebuilt. A new basement has been installed beneath the full footprint, and the floors within have been rebuilt at new levels to accomm odate the needs of the Design Museum. The outmoded 1960s facades have been replaced with energy efficient fritted facades, designed to resemble the original.
The refurbishm ent of the Com m onwealth exhibition hall has been funded from revenue made from the residential develo pm ent to the point that the Design Museum has been offered a for-purpose-building as though it were new, without the obligation to pay rent.
Landscape
Intended as a com position of free-standing buildings in a green setting, the design of the landscape is of primary importance. Its romantic character is intended to contrast with the angular geom etries of the buildings, endowing the m odern architecture with a deliberate ambiguity. Vehicles (as m uch as possible) are banned from the site, leaving the possibility of a
landscape with alm ost seamless transitions between hard- and soft-scape.
Underneath, there is a continuous basement, connecting the three residential buildings and the Design Museum at a single service level. Car parking and storage space are provided for the residences with private access to each residential block, alongside service access to the Design Museum. This basement also houses a number of collective facilities for the residents, such as a spa sky-lit swimming pool, cinema, and gym.
Holland Green Housing by OMA – Building Information
Project: Residential project and redevelopm ent of the form er Com m onwealth Institute
Status: Completed
Year: 2008-2016
Planning Consent: July 2010
Start on Site: September 2012
Location: Kensington and Chelsea, London
Site: Kensington High Street – Holland Park ; 1.4 ha
Client: Chelsfield Developments (Kensington) Ltd.; Ilchester Estates
Budget: 120 million GBP total development cost
Program: Refurbishm ent of the Grade II* exhibition building and three new residential block s
Area:
Parabola / Design Museum: 110.000 sf;
Residential: 213.000 sf (54 units);
Public Space: 73.065 sf
Footprint: Residential Block A: 6500 sf; Residential Block B: 9000 sf; Residential Block C:
6000 sf; Parabola / Design Museum: 29.000 sf
Height: 6-8 floors
Unit size: 655 sf to largest unit of 17.500 sf; average size is 2500 sf
OMA with Allies & Morrison
OMA
Website: OMA
Partner in Charge: Reinier de Graaf
Director: Carol Patterson
Project Architects: Mario Rodriguez, Isabel Silva, Fenna W agenaar, Mitesh Dixit, Richard Hollington III, Beth Hughes
Team: Caroline Andersen, Luis Arencibia, Fred Awt y, Olga Banchicova, Thibaut Barrault, Rachel Bate, Thorben Bazlen, Katrin Betschinger, Philippe Braun, Matthew Brown, Kees van Casteren, Maria Cogliani, Tudor Costachescu, Johan Dehlin, Sebastien Delagrange, Miles Gertler, Hannes Gutberlet, Joyce Hsiang, Yerin Kang, Bin Kim, Andrew Kovacs, Caroline Martin, Roza Matveeva, Andres Mendoza, Ioana Mititelu, Barbara Modolo, Ross O’Connell, Adrian Phiffer, Alex Rodriguez, Duarte Santo, Lawrence Siu, Ivan Valdez, Boris Vapne, Greg R. W illiam s, X u Yang, Delnaz Yek rangian, Nikos Yiatros
Allies and Morrison
Website: Allies and Morrison
Partners: Simon Fraser, Robert Maxwell
Director: Neil Shaughnessy
Associate Directors: Joel Davenport, Heidi Shah
Associates: Sean Joyce, Johanna Coste-Buscayret
Team: Dinka Beglerbegovic, Fabiana Paluszny, Stuart Thomson
Collaborators
Contractor: Mace
Structural Engineer: Arup Structures
Services Engineer: Arup Services
Facades: Arup Facades; FMDC
Fire: Arup Fire
Acoustics: Arup Acoustics
Landscape: West8
Interior Design: CZL
Quantity Surveyor: Aecom
Holland Green Housing in London images / information from OMA
Allies & Morrison Architects on e-architect
Location: Kensington and Chelsea, London, UK
Architecture in London
London Architecture Links – chronological list
London Architecture Walking Tours
West London Housing
Architects: Assael Architecture
images courtesy of architects
Charter Square, Staines-upon-Thames
New Homes in Southall, Borough of Ealing, west London
Architects: Assael Architecture
image courtesy of architecture office
New Southall Housing
Comments / photos for the Holland Green Housing in London Architecture page welcome
