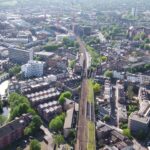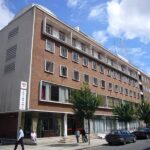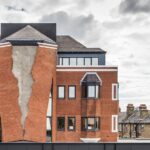Hanger Lane Buildings Photos, Northwest London Architecture, Project Design Images
Hanger Lane London Architecture
Architectural Developments in Northwest London, England, at UK gyratory
1 Sep 2009
Hanger Lane Buildings
Key Architecture, photographs © Nick Weall, alphabetical:
West World in West Gate by Hanger Lane, NW London
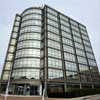
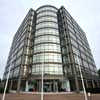
The building is prominently positioned overlooking the Hanger Lane Gyratory System at the junction of the A40 Western Avenue with the A406 North circular.
Westgate Building, on corner of West Gate & Hanger Lane, opposite West World
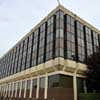
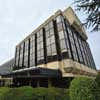
West Gate in West Gate, Hanger Lane
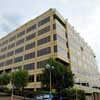
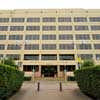
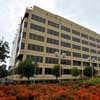
Westgate, the imposing 150,000 sq ft headquarters style office building situated at the Hanger Lane gyratory of the A40 provides occupiers with flexibility and a one-stop-shop for amenities.
More Northwest London buildings / projects online soon
Location: Northwest London, England, UK
London Buildings
Contemporary London Architecture
London Architecture Designs – chronological list
Architecture Tours in London by e-architect
Hanger Lane
This is a major road in the Ealing and Park Royal areas of London. It forms the westernmost part of the A406 North Circular as it runs north from Gunnersbury Avenue as it crosses the A4020 Uxbridge Road at Ealing Common to meet the A40 Western Avenue at the Hanger Lane Gyratory System. This complex and busy junction incorporates the Hanger Lane tube station on the London Underground. There is a short stretch of Hanger Lane north of the Gyratory System which is not part of the North Circular, becoming the A4005 to Alperton.
It takes its name from Hanger Hill, the hill it travels over. The name comes from the Old English word hangra, meaning a wooded slope.
Hanger Lane tube station is a London Underground station. It is located on the West Ruislip branch of the Central line, between Perivale and North Acton stations, and is in Travelcard Zone 3. The station is located in Hanger Hill.
It is within walking distance of Park Royal station on the Piccadilly line.
The Central line station opened on 30 June 1947 as “Hanger Lane” as it was near that road.
The entrance and roof of the subsurface ticket hall form the centre of the Hanger Lane Gyratory System, a complex roundabout in West London where the A40 Western Avenue crosses the A406 North Circular Road in an underpass. Passengers must use pedestrian subways under the gyratory to access the station, which is itself above ground.
In 2004 the multinational Diageo company agreed to build extra Central line platforms at Park Royal tube station to the east, as part of its First Central business park, built on the site of the (now demolished) Guinness brewery.
In 2012 the station building exterior was repainted, refurbished and given new London Underground roundels.
Source: wikipedia
London Architecture Photographs taken by Nick Weall with a Nikon D700 using either a 14-24mm Nikkor Lens or a 24-70mm Nikkor lens. All images taken with a tripod.
All images are available for purchase, please contact info(at)e-architect.com
London Buildings Photographs : Great West Road Photoset by Nick Weall
Gillette Building
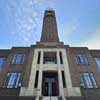
picture © Nick Weall
Northwest London Building Developments
Alto Residential Development, Wembley Park
Architects: Flanagan Lawrence
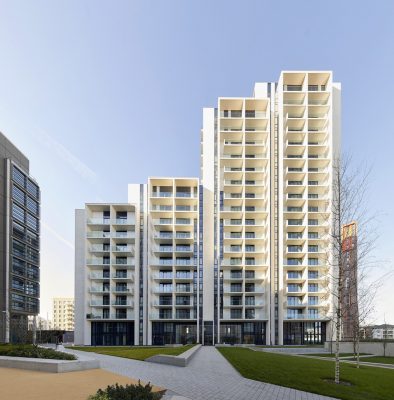
photo © Hufton+Crow
Alto Residential Development
Design: Architects pH+
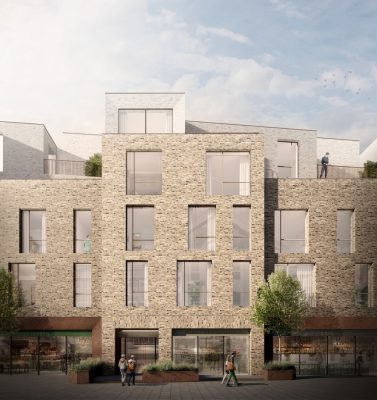
image courtesy of architects
Brent Cross Housing
Design: de Metz Forbes Knight Architects (dMFK)
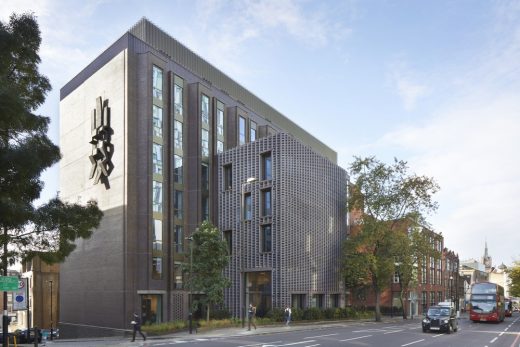
photo © Jack Hobhouse
York House Workspace
Buildings / photos for the Hanger Lane Architecture page welcome


