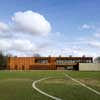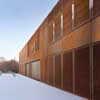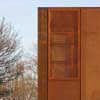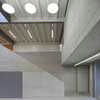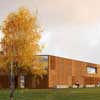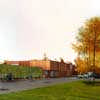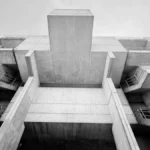Hackney Marshes Community Hub, London E9 Building, Sports & Education Facilities, English design images
Hackney Marshes Development
Homerton Road Community Building in east London project news – design by Stanton Williams Architects, UK.
Design: Stanton Williams
Address: Homerton Road, London E9 5PF
Phone: 020 8986 7955
22 Jun 2012
Hackney Marshes Centre Award
RIBA Awards winner, 2012
27 Nov 2009
Hackney Marshes Building
STANTON WILLIAMS’ COMMUNITY HUB STARTS ON SITE
New community hub in Hackney Marshes, London, providing sports and education facilities
Stanton Williams’ new community ‘hub’ in Hackney Marshes, London, has started on site this week. The scheme comprises new sports changing rooms, a café, and an education facility. It will connect with its immediate surroundings and the local community, while providing an important link to the adjacent Olympic Park, which includes Eton Manor – the Games training ground and Paralympic tennis venue also designed by Stanton Williams.
Hackney Marshes have long been known as the home of grassroots amateur football: the site holds the record for the greatest number of pitches in one place, with forty matches played simultaneously on Sundays. However, by the start of the twenty-first century, the facilities provided for the hundreds of players who come with their supporters each week were in urgent need of an overhaul. The London Borough of Hackney therefore developed an ambitious vision for the site, recognising its community value and pivotal location adjacent to the Olympic Park.
Hackney Council sought high quality, well designed architecture that would recognise the unique qualities of the site, that would instil a sense of pride and ownership, and which could increase participation in sport. Education and community facilities were required in addition to those for players.
The Hub has been developed after discussion with local stakeholders and consideration of the needs of users. It is firmly embedded within its landscape setting. It is located on the south-eastern boundary of the pitches, defining a threshold between the South Marsh and the car park beyond by plugging the gap between an avenue of trees to the south and a coppice to the north. The Hub’s overall massing minimises its impact on the site. Its height has been kept as low as possible, creating a pronounced horizontal emphasis that complements the open, flat nature of the site.
The changing rooms are located at ground-floor level. The entrance has been located part way along the structure to avoid excessively long corridors within. The community and spectators’ facilities, located at first-floor level, are placed at the northern end of the Hub, close to the tall trees of the coppice, into which they merge.
The main entrance opens into a double-height reception area with views through to the pitches beyond. A corridor to each side leads to the changing rooms. The ends of the corridors are glazed, not only bringing in natural light but also allowing further views out. The changing rooms themselves are configured so that they can be connected or separated as required. They have been designed to be suitable for use by groups of different ages and genders, with provision for disabled players. The principal finish is fairface concrete, left exposed in the interests of robustness and honesty.
Hackney Marshes Community Centre
The first floor café is visually connected to the entrance by the double-height reception area; panoramic views out provide a link to the pitches. External shading will prevent overheating whilst passive ventilators on the roof provide natural ventilation. The flexible teaching spaces, meanwhile, have an aspect toward the coppice and the River Lea, emphasising the rich local biodiversity. An acoustic screen can be folded back to create a larger space for conferences or seminars.
Materials have been chosen for robustness and for their ability to blend into the structure’s surroundings. Gabion walls provide a vandal-resistant envelope and function as a framework for climbing plants, creating a ‘green wall’. Weathered steel is used for cladding, shutters and louvres, offering a rich texture. Changing in colour over time, it emphasises the combination of nature and artifice that permeates the scheme.
The way in which the Hub seeks to reconcile the natural and the artificial through its massing, materials and location embodies a broader aim to synthesise sporting activity and the natural environment.
Mayor of Hackney Jules Pipe said: “The South Marsh hub will provide much needed new changing rooms as well as other community facilities to encourage more people to enjoy Hackney Marshes. This is a key part of our investment programme which is using the London 2012 Games as an opportunity to give our residents world-class sports facilities alongside the new venues being built at the Olympic Park.”
Patrick Richard, Director at Stanton Williams Architects, commented: “The new facilities have been specially designed to reflect the distinctive qualities of the landscape and history of Hackney Marshes and the Lea Valley. Living green walls filled with recycled crushed concrete and covered in growing plants, an indigenous green roof that complements the local ecosystem, rainwater harvesting facilities and biomass boilers are some of the innovative features that will make the new centre highly sustainable and allow the building to form an integral part of this unique landscape.”
Hackney Marshes Hub London images / information from Stanton Williams
Location: Hackney Marshes, London, England, UK
London Buildings
Contemporary London Architecture
London Architecture Designs – chronological list
London Architecture Tours by e-architect
Hackney Buildings Selection
Bridge Academy, Hackney, east London
Design: BDP Architects
Bridge Academy London
Hackney Mosque
Makespacearchitects
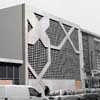
picture from architects office
Hackney Mosque
Hackney House
Platform 5 Architects
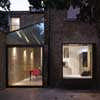
picture from architects
Hackney House
Hackney Community College – Shoreditch Campus, Falkirk St, London N1
Hampshire County Architects with Perkins Ogden & Hawkins Brown
Hackney Empire – former Music Hall, 291 Mare Street, E8
Frank Matcham
Hackney Empire Redevelopment
Tim Ronalds Architects
Hackney Technology and Learning Centre, east London
Stephen Hodder Architects
Comments / photos for the Hackney Marshes Community Hub London Architecture page welcome

