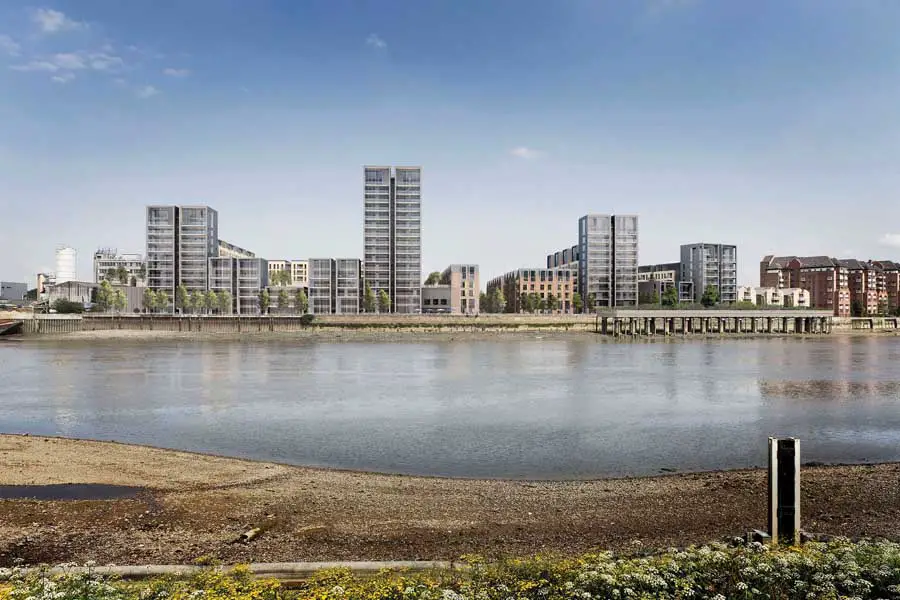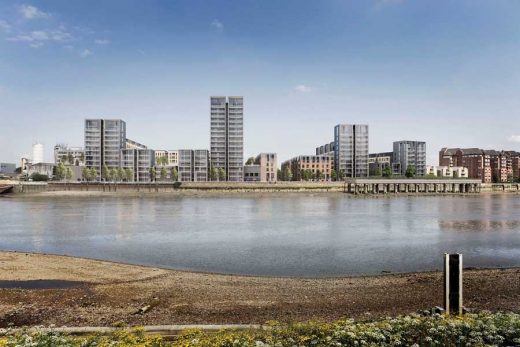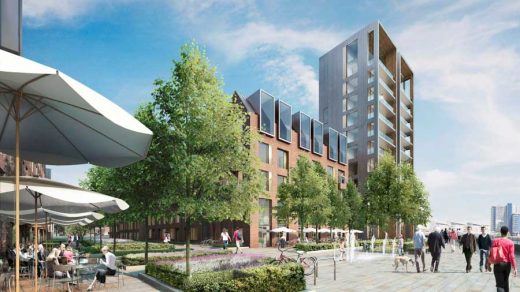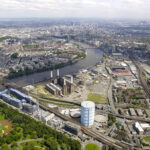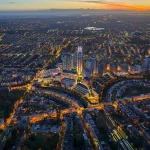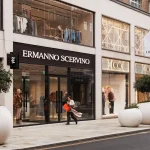Fulham Wharf London, Helical Bar Masterplan Design, Sands End Riverfront, Property
Fulham Wharf Masterplan
Helical Bar Development London, England – design by Lifschutz Davidson Sandilands
13 Jul 2011
Fulham Wharf Development
Lifschutz Davidson Sandilands receives green light for Fulham Wharf masterplan
Lifschutz Davidson Sandilands’ design for a 3.2 hectare residential and retail development on the Thames has been approved by Hammersmith & Fulham Council. The scheme, for clients Sainsbury’s and property developer Helical Bar, will transform the derelict industrial area in Fulham Wharf into a new vibrant riverside destination in West London.
Hammersmith & Fulham Planning Applications Committee voted in favour of the plans to replace an existing Sainsbury’s supermarket and derelict warehouses at Sands End riverfront with a new 78,000sq.ft. superstore and 463 homes, as well as new restaurants and cafes in a square overlooking the Thames.
Paul Sandilands, Director at Lifschutz Davidson Sandilands said, “The regeneration at Fulham Wharf is a fantastic opportunity to transform a neglected Thames-side area into a vibrant centre of local life.
Our design for Helical Bar and Sainsbury’s departs from the conventional approach for open site mixed use development; a range of smaller scale buildings and public spaces are used to wrap the retail, parking and servicing areas, creating a scale and variety at ground level that convincingly connects the adjacent urban grain with the riverside frontage.”
Lifschutz Davidson Sandilands’ masterplan includes a series of building types, creating a cohesive, layered development, which responds both to the scale of the Sands End neighbourhood and the historic precedent set by the locally listed warehouse buildings on the site.
The new Sainsbury’s store is set back from the riverfront on Townmead Road, screened by residential ‘townhouses’, which follow the ‘sawtooth’ form of a retained historic warehouse façade. A further layer of residential units wrap around the site perimeter, enlivening the street edge with front doors and windows, whilst residential blocks of varying height are set back above the store.
Four slender apartment towers of 9 to 17 storey are located along the riverfront, relating in height to the curve in the river. These provide legibility across the site, defining public areas within the scheme and enforcing its presence on the River Thames.
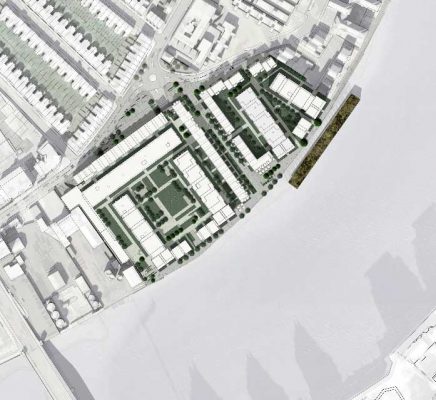
image © Lifschutz Davidson Sandilands
The design, which was praised by CABE as an exemplary scheme in its report, Supermarket-led development: asset or liability?, will radically improve the public realm. A new public square on the river includes cafés and restaurants,maximising views up and down the river and across London.
A network of dedicated pedestrian routes link the Sands End neighbourhood to the extended river walk and the existing abandoned concrete jetty is to be cultivated as an ecology platform.
The frontage of the Sainsbury’s store on Townmead Road will open onto a landscaped piazza and residential areas will feature private courtyards and gardens.
The phased development of Fulham Wharf, will allow the existing Sainsbury’s store to remain operational until the new superstore is completed. At which time, the existing site will be converted to residential use. The project is due to start on site in early 2012.
Fulham Wharf Masterplan – Building Information
Architect: Lifschutz Davidson Sandilands
Client: Sainsbury’s Supermarkets / Helical Bar
Project Manager: GVA Second London Wall
Structural Engineer: Waterman Structures Ltd
Services Engineer/Sustainability Consultant: Hoare Lea
Landscape Architects: Townshend Landscape Architects
Townscape Consultant: Peter Stewart Consultancy
Fulham Wharf Masterplan images / information received 270511
Fulham Wharf Masterplan architect : Lifschutz Davidson Sandilands
Location: Fulham Wharf, London, England, UK
Fulham Buildings
Contemporary Fulham Properties
Sands End Arts & Community Centre, Fulham
Marvic House
Design: Emil Eve Architects
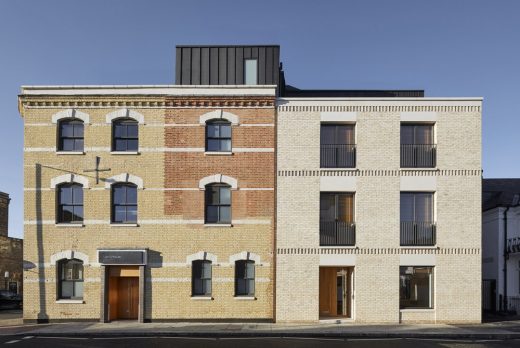
image courtesy of architects practice
Marvic House in Fulham
London Buildings
Contemporary London Architecture
London Architecture Designs – chronological list
London Architecture Tours by e-architect
Lifschutz Davidson Sandilands London Buildings
Lifschutz Davidson Sandilands – London Buildings Selection
Greenwich Peninsula Hotel
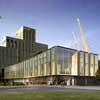
image from architects
Greenwich Peninsula Hotel
Jewish Community Centre, Finchley Road
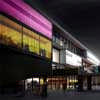
image from architect
Jewish Community Centre London : Architecture Competition winner
Hanover Square Masterplan
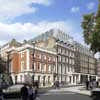
picture from architect
Hanover Square
South Kilburn Masterplan
Lifschutz Davidson Sandilands / ABA
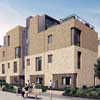
render from Lifschutz Davidson Sandilands
South Kilburn Masterplan
Fulham Building : Vanston Place by CZWG
Fulham Development : Ellesmere Nursing Home by HLM
Buildings / photos for the Fulham Wharf Masterplan London by LDS page welcome

