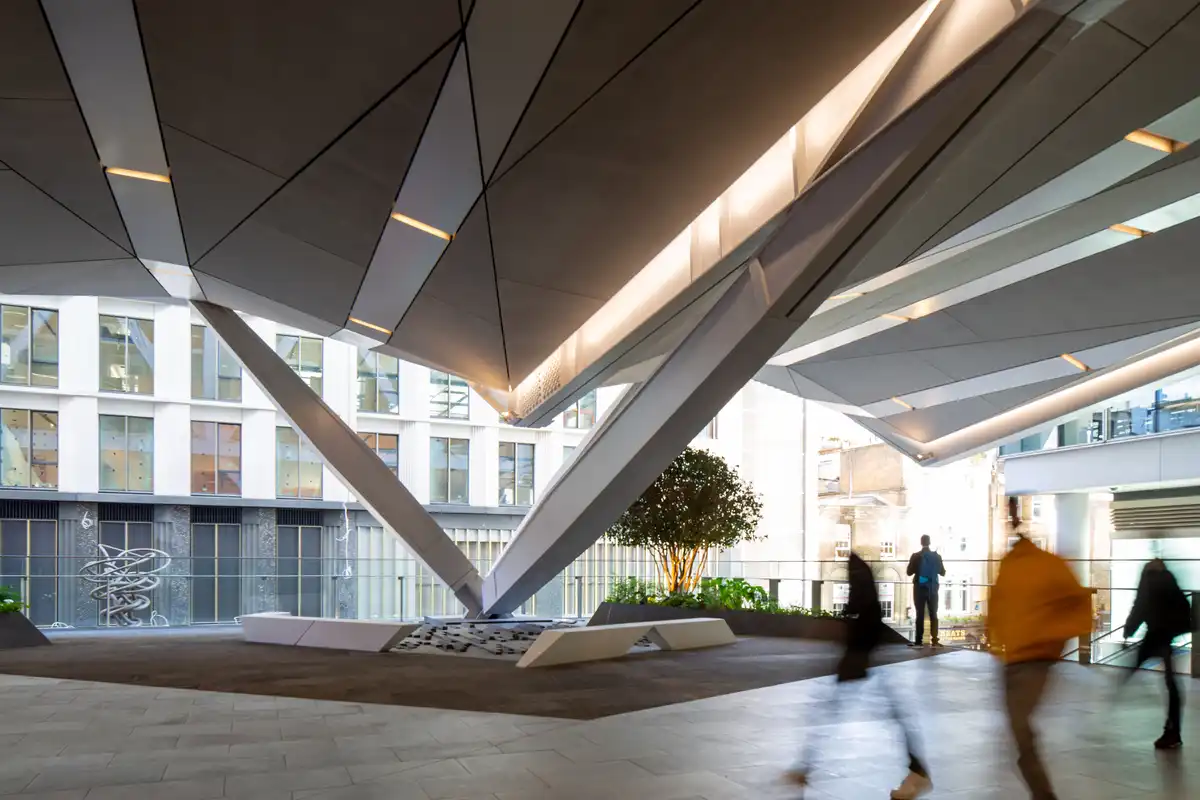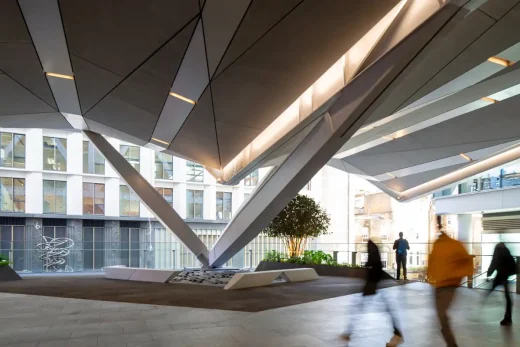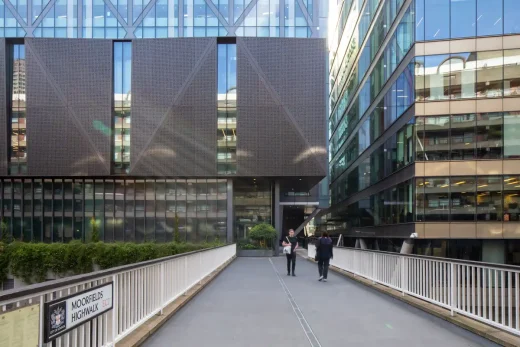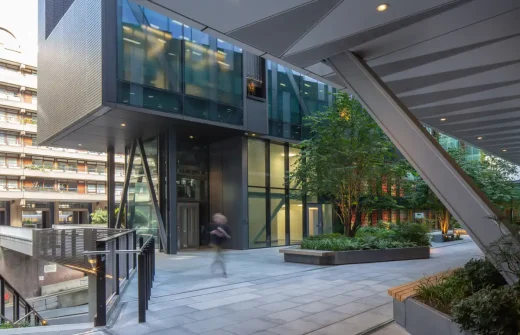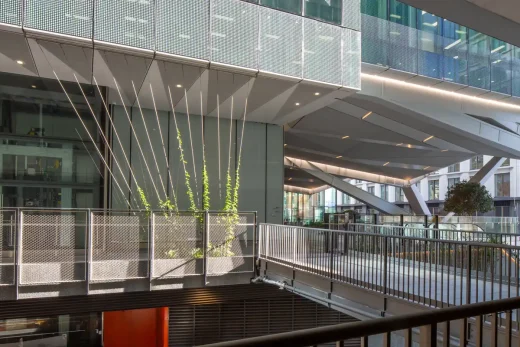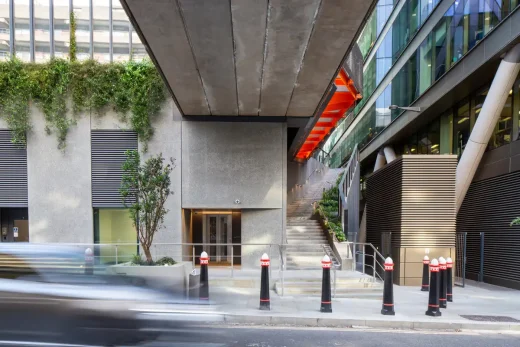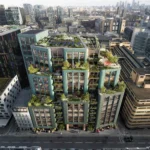Deutsche Bank Headquarters London development images, England workplace design photos
Deutsche Bank Headquarters, London
8 October 2024
Design: WilkinsonEyre
Location: City of London, England, United Kingdom
Photos: Ben Bisek
Deutsche Bank Headquarters, England
WilkinsonEyre has unveiled the new Deutsche Bank Headquarters, a striking development situated in the heart of the City of London. This ambitious project highlights the complexities and challenges of vertical construction in one of the world’s most densely developed cities. The design stands as a testament to the innovative strategies required to build atop existing infrastructure, creating valuable real estate while integrating new public spaces into the urban fabric.
A key aspect of the project is its location directly over Moorgate station’s ticket hall, with the building ingeniously suspended over a busy and intricate train interchange via a steel bridge. This feat of engineering not only maximizes the use of land in a constrained urban site but also serves as a blueprint for future developments seeking to unlock potential over operational railways. The challenge was heightened by the site’s proximity to listed buildings, conservation areas, and protected views of iconic landmarks like St Paul’s Cathedral, as well as the rights to light for neighboring areas like the Barbican and Finsbury Circus.
Despite these constraints, the new headquarters achieves an impressive balance between scale and sensitivity to its surroundings. The scheme includes four trading floors, each the size of a football field, along with a separate five-storey wellness building, emphasizing the well-being of employees. In addition, the development features a distinctive “crown” at the upper levels, which houses executive offices, client meeting rooms, and dining spaces with panoramic views of the city.
Beyond the building itself, the project prioritizes public access and urban regeneration. It introduces new pedestrianized streets, squares, and walkways, as well as an extended bridge connecting to the Barbican. These enhancements align with the City of London’s urban greening initiatives, promoting sustainability and improving the quality of life for both workers and visitors in the area. This development marks a significant step forward for the revitalization of Moorgate, transforming an undervalued district into a vibrant, accessible hub at the heart of London’s financial sector.
Deutsche Bank Headquarters – Building Information
Architect: WilkinsonEyre – https://wilkinsoneyre.com/
Floors: 17
Area: 564,000 sq. ft.
Completion: 2021
Photography by Ben Bisek
Deutsche Bank Headquarters, London image / information received 081024 from WilkinsonEyre
Location: London, England, UK
London Buildings
Contemporary London Architecture Designs
London Architecture Designs – chronological list
London Architecture Tours by e-architect
30 Finsbury Square Office Building
Design: Eric Parry Architects
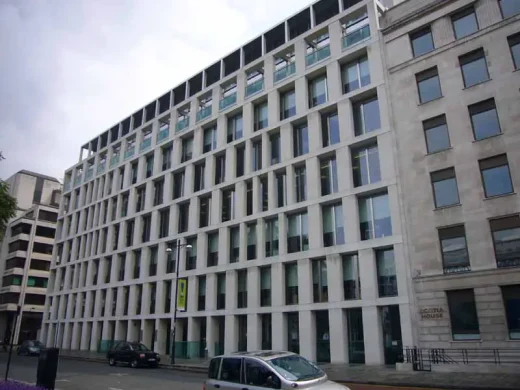
photo © Adrian Welch
Finsbury Square London
26 Finsbury Square
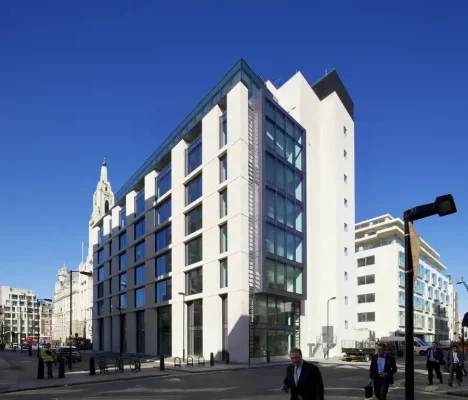
photo : Freshwater Group of Companies
26 Finsbury Square London
Finsbury Circus:
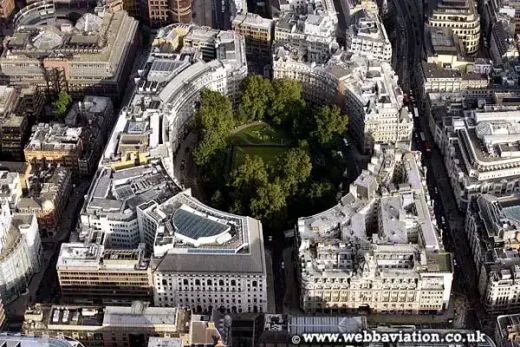
photo © webbaviation
Britannic House, 1 Finsbury Circus
Dates built: 1921-25
Design: Edwin Lutyens
Built as Anglo Persian Oil Company, later BP
Refitted 1989 by Inskip & Jenkins ; Refitted 2008 by Gaunt Francis Architects
Finsbury Circus Office Building
Design: Fletcher Priest Architects
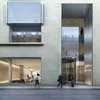
picture © Fletcher Priest Architects
Finsbury Circus Office Building
Alphabeta Finsbury Square
Design: Studio RHE
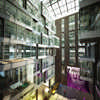
image from architect
Priory Heights Housing, Finsbury, northeast London, England, UK
Dates built: 1937-51
Design: Berthold Lubetkin
Finsbury Health Centre, Finsbury, northeast London
Date built: 1938
Design: Berthold Lubetkin
Spa Green Estate, Finsbury, northeast London
RIBA Gold Medal 1982
Design: Berthold Lubetkin
8 Finsbury Circus Building
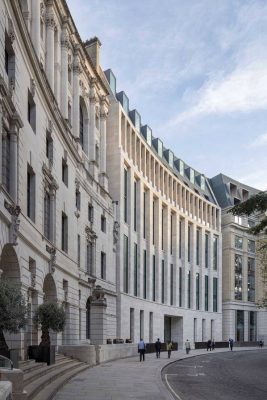
photo from architects
8 Finsbury Circus City of London Building
Buildings / photos for the Deutsche Bank Headquarters, London by WilkinsonEyre page welcome.

