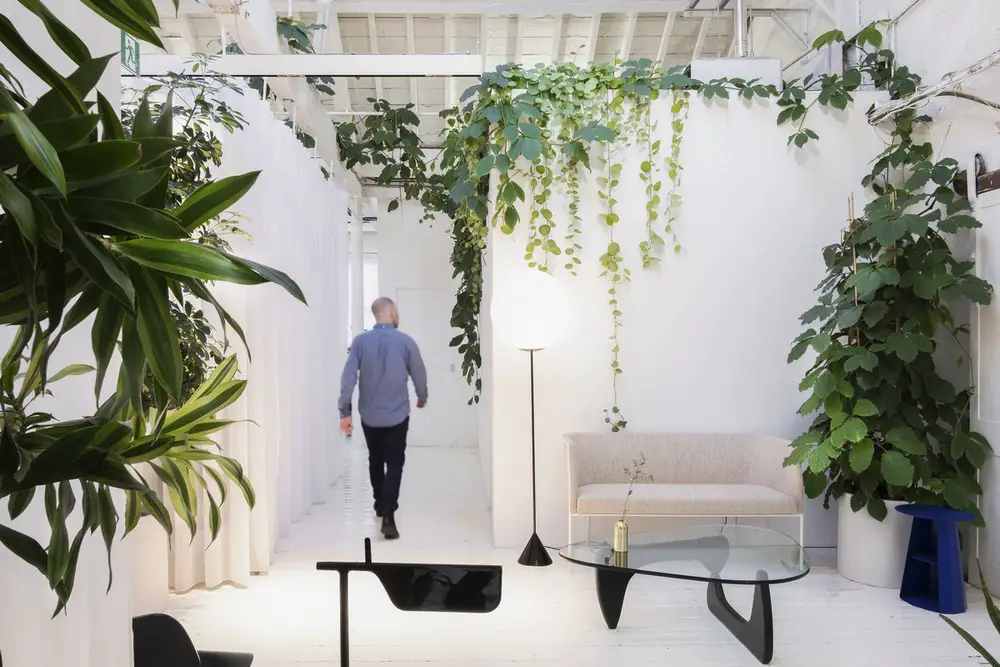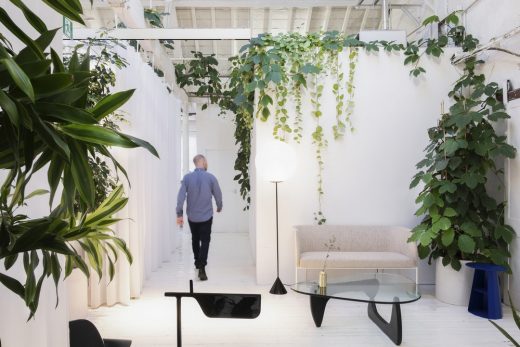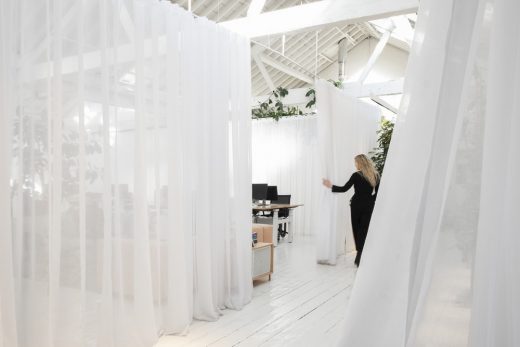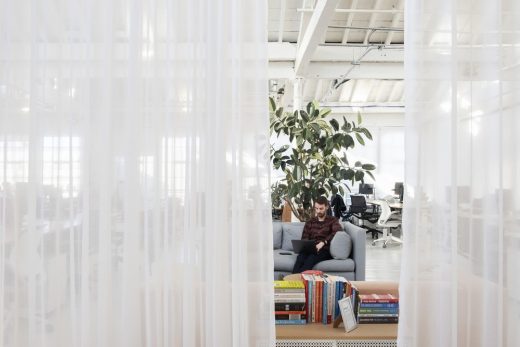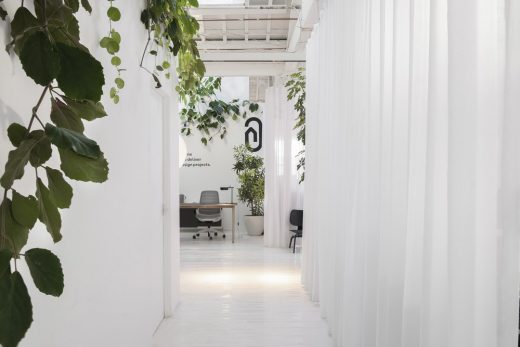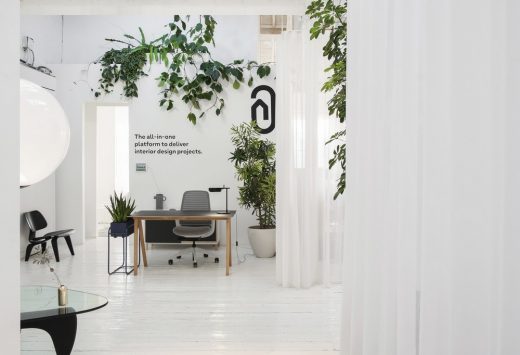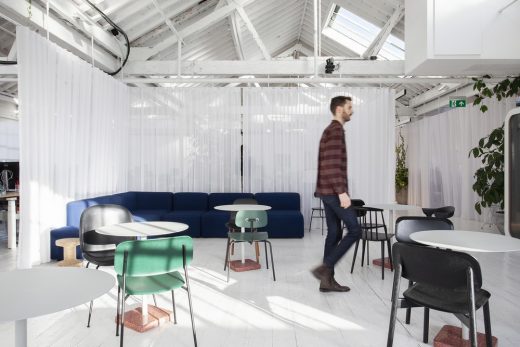Clippings Office Interior, London Building, Shoreditch Redevelopment, Architecture Images
Clippings Office Building in Shoreditch
17 Mar 2020
Clippings Shoreditch Offices
Design: HUT Architecture
Location: Shoreditch, London, England, UK
Photos: Emanuelis Stasaitis
Within the large open-plan workspace of a growing tech company, a network of curtains provide Clippings with a flexible and expandable office. The online furniture procurement and specification company, who occupy the roof level studio of a former furniture warehouse use the non-traditional partitions to transform the space in which they work.
The bespoke track allows for spaces to be reconfigured to suit individual working, collaborative meetings and full office events and exhibitions.
A soft muted palette of light colours accentuates the bright open space, whilst extensive use of greenery brings a sense of calmness and wellbeing into the workspace.
Testimonial from Clippings:
‘HUT helped us create a workplace that enhances the open and airy environment in our loft space, with a plan that makes use of the natural light streaming in from three all three sides. The character of the listed building’s timber roof structure is allowed to shine through, while subtle interventions like the lighting and curtain tracks enable us to curate views of the office for events and keep pace with the flexibility demanded in a fast-evolving startup. ‘
Clippings Office Building, London – Building Information
Design: HUT Architecture
Project size: 5080 ft2
Completion date: 2020
Building levels: 1
Photographs: Emanuelis Stasaitis
Clippings Office Building in Shoreditch, London images / information received 170320
Location: Shoreditch, London, England
London Architecture
London Architecture Design – chronological list
London Architecture Walking Tours by e-architect
Bloomberg’s New European Headquarters, City of London
Design: Foster + Partners
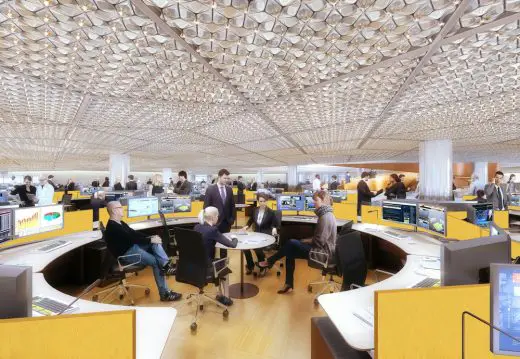
image © ChopsMoxie / Foster + Partners
Bloomberg’s New European Headquarters Building
Shoreditch Hotel, East London
Design: AQSO arquitectos office
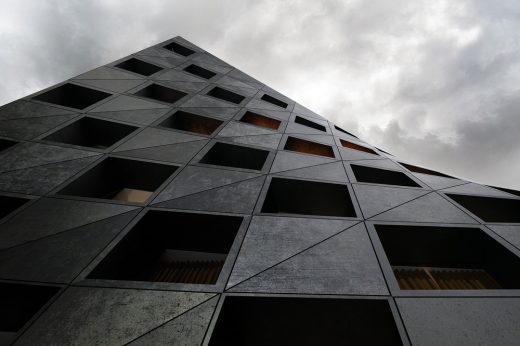
image Courtesy architecture office
Shoreditch Hotel Building
Tottenham Hale Redevelopment
Design: AHMM, Alison Brooks Architects, Pollard Thomas Edwards & Grant Associates
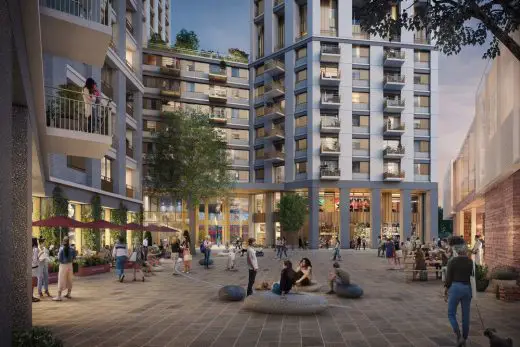
rendering courtesy of Argent
Tottenham Hale Redevelopment
Comments / photos for the Clippings Office Building in Shoreditch, London page welcome
Website: Shoreditch

