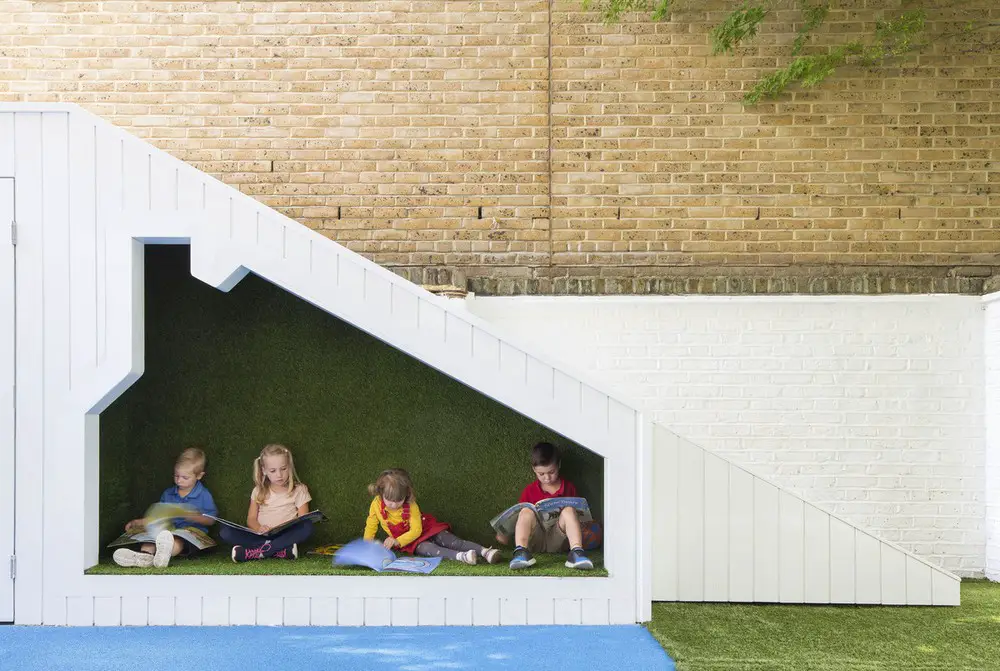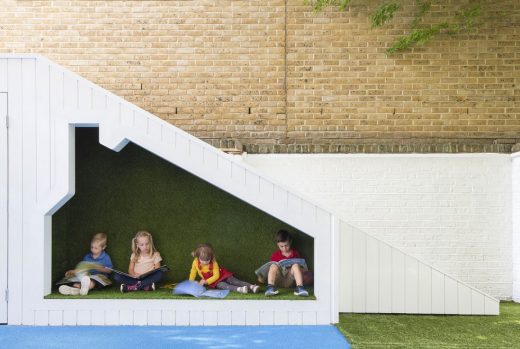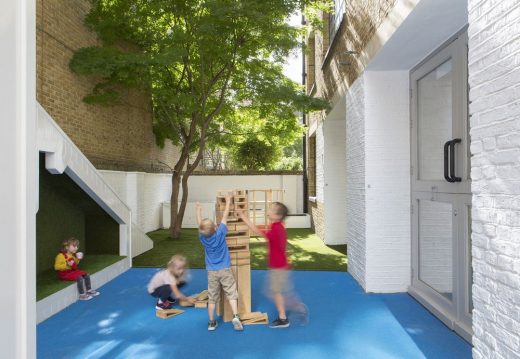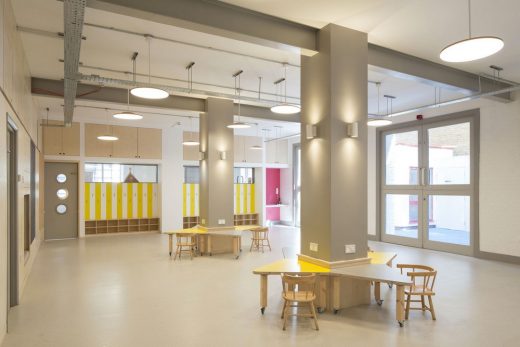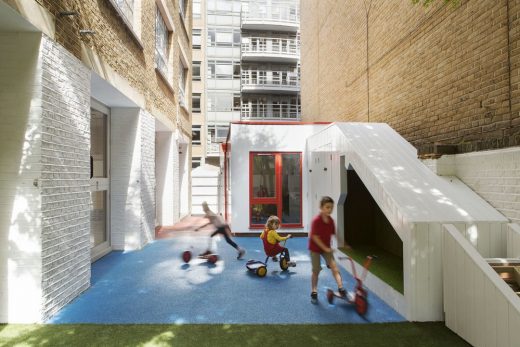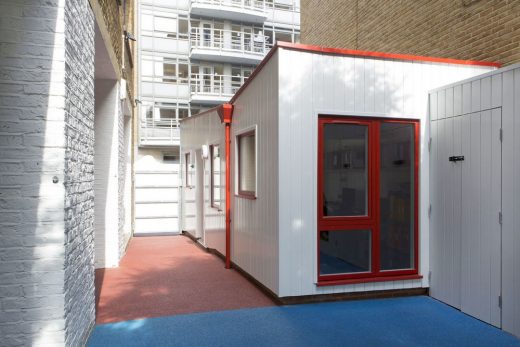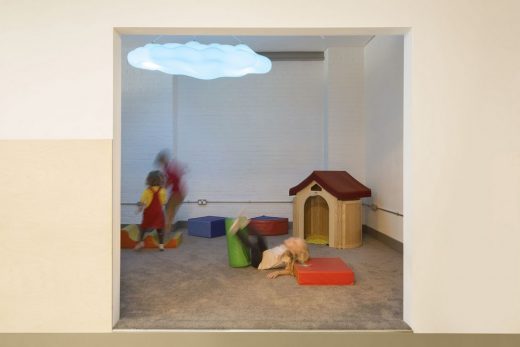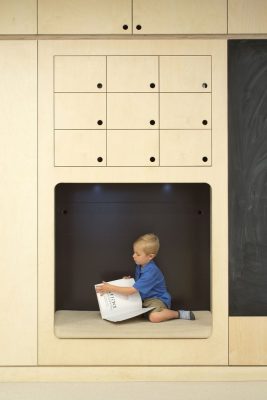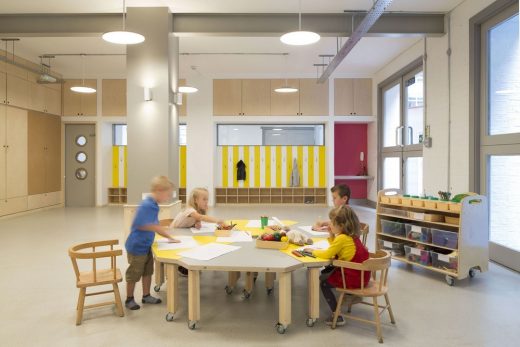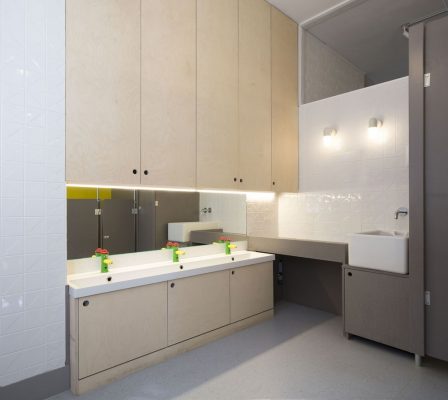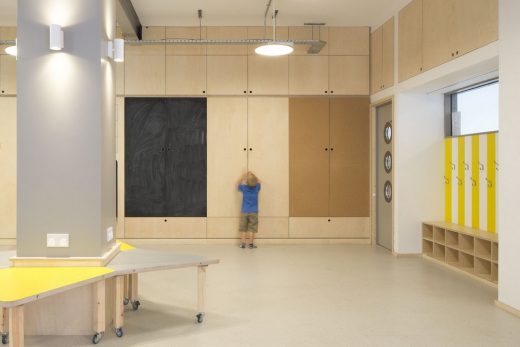Bermondsey Community Nursery, Shad Thames London Childrens Building, South London Architecture Images
Bermondsey Community Nursery in London
Shad Thames Early Learning Centre in Southwark, London design by Nicholas Kirk Architects, England
23 Jul 2019
Bermondsey Community Nursery
Design: Nicholas Kirk Architects
Location: Bermondsey, Southwark, South London, Southeast England, UK
Bermondsey Community Nursery has been transformed into a light, bright learning space for pre school children in the heart of Shad Thames. The brief was to completely overhaul the nursery accommodation and increase the number of childcare places for local families.
The completed project relocates the office and staff accommodation into a new extension to create 10 additional child spaces in the main nursery. These spaces are grouped around a maple tree to provide a picturesque and calming focal point in an otherwise busy urban environment.
The bathroom, nursery and external areas have received significant upgrades including new lighting, joinery and play facilities. Encouraged by the trustees, the nursery management have adopted new operational procedures to minimise the storage of hard data and increase the usability of the space. The nursery now feels spacious, calm and welcoming; attributes derived from the specification of high quality materials and a colour palette chosen to reduce ‘visual clutter’.
The building methods used were traditional construction techniques / joinery / timber frame.
The sustainability features were that it was predominantly made from renewable materials (timber). The services (lighting / heating) were all upgraded to greatly decrease energy output.
The key products used were Birch Ply / Rubber Flooring / Artficial Grass / Sedum / Cedar
The project is located on the ground floor of an office block. The project is unique through the combination of different stakeholders and users in and around the building each day.
The brief was to reconfigure and refurbish an existing nursery, to provide an additional 10 child spaces.
The trustees of the nursery / management staff and improtantly the children! Children are pretty interesting as they have amazing ideas about how space can be used.
The key challenges was to work with a large number of stakeholders and find creative design solutions for extended the nursery accommodation.
So the architects explored many options for reconfiguring the nursery and providing additional internal area. This culminated in providing an office extension in the garden of the nursery. No mean feat considering its location in a central London Conservation Area.
Community Nursery, Bermondsey – Building Information
Design: Nicholas Kirk Architects
Project size: 180 sqm
Site size: 180 sqm
Project Budget: £200000
Completion date: 2019
Building levels: 1
Photography: Agnese Sanvito
Bermondsey Community Nursery in London images / information received 230719
Location: Shad Thames, Bermondsey, Southwark, London, England, UK
Architecture in London
Contemporary London Architecture
London Architecture Links – chronological list
London Architectural Walking Tours
Bermondsey Buildings
Contemporary Bermondsey Architecture
The London Cat Clinic
Architect: Gort Scott
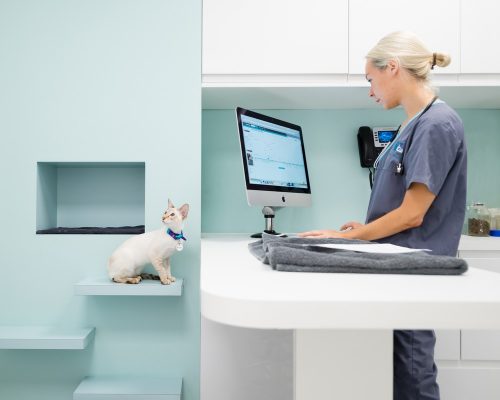
photography : Jim Stephenson
The London Cat Clinic in Bermondsey
New Alscot Road student residence
Design: Greenaway Architecture
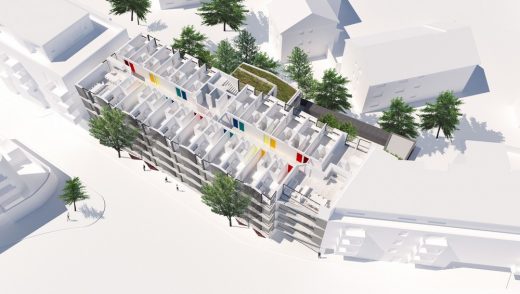
image courtesy of architects
New Alscot Road student residence in Bermondsey
United St Saviour’s Charity Almshouse in Bermondsey
White Cube
Design: Casper Mueller Kneer
White Cube Building
London Architect Practices
Comments / photos for the Bermondsey Community Nursery, London page welcome
Website: Bermondsey

