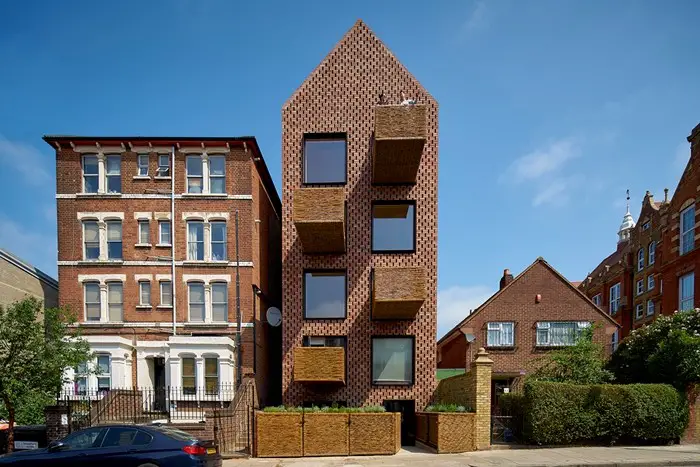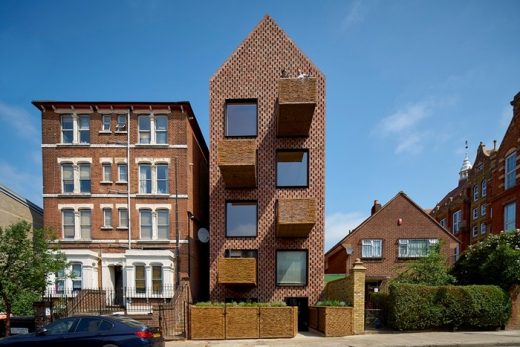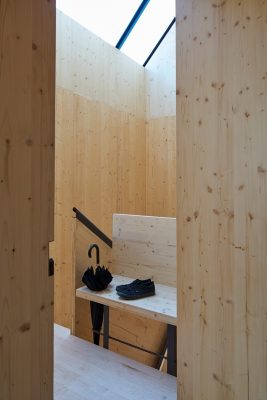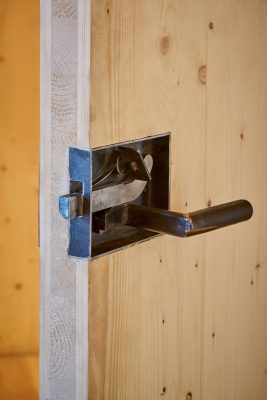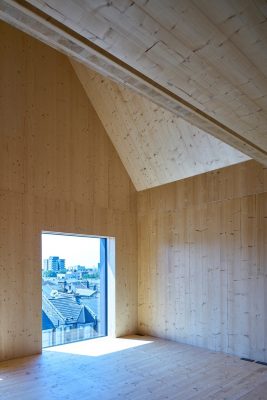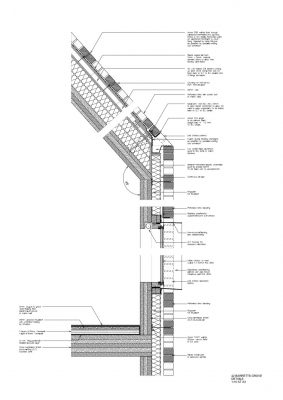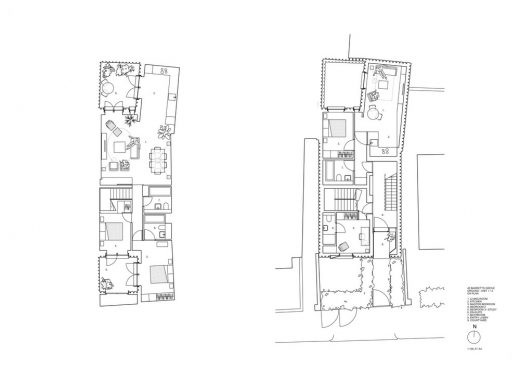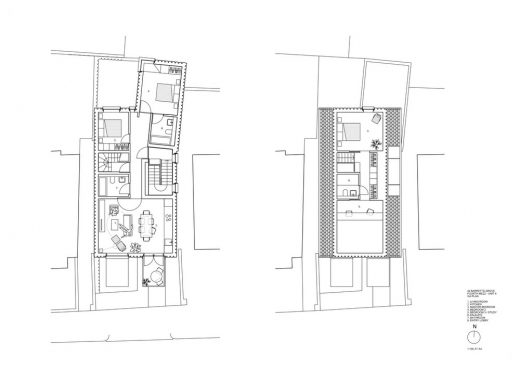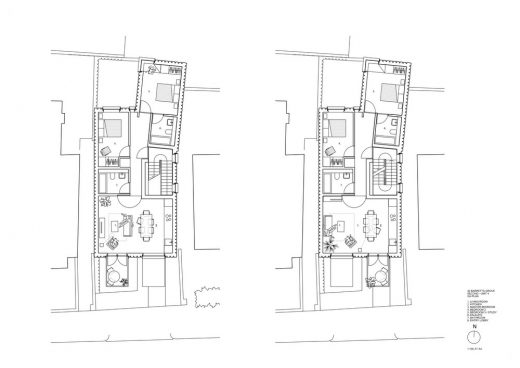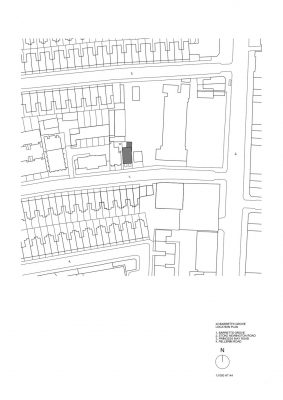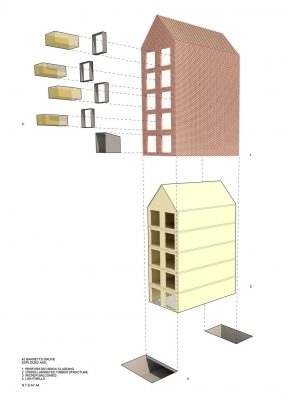Barretts Grove House, New Stoke Newington Property, Northeast London Home Images
Barretts Grove House in Stoke Newington
New Residence in Northeast London design by Amin Taha + Groupwork Architects, England, UK
21 Jul 2017
Barretts Grove House, Stoke Newington
Location: Stoke Newington, Northeast London
Design: Amin Taha + Groupwork Architects
Barretts Grove House in Stoke Newington, London
Client: Nick Grant
Awards: RIBA London Award 2017 and RIBA National Award 2017
Barretts Grove is a characterful building in a disjointed urban street. Its adjacency to a primary school is a fitting location for a house built with the fairy-tale materials of brick, wood and straw. Inside, the building holds a series of generously proportioned, well-lit apartments; each with a wicker basket balcony that sticks out proud and far, like a salute to passers-by.
The staggered hit-and-miss brick skin of the façade makes a larger-than-usual pattern, which fits the tallness of the overall building. Wrapping the skin up and over the roof, emphasizes the simplicity of the building’s form.
Inside, the feeling is of a large house split into many homes; a refreshing change from the cheap finishes and convoluted corridors of many apartment blocks.
The apartments are double aspect and each room is a good proportion. Space is used wisely and left over space is exploited, for example a strip of workspace overlooks the living room in the top maisonette making a small strip of space a delight to inhabit.
Barretts Grove Stoke Newington – Building Information
Contractor: Ecore Construction
Structural Engineers: Webb Yates Engineers
M&E Engineers: Syntegra
Quantity Surveyor: Amin Taha Archtitects
Fire Engineering: Optimise
Internal Area: 635 m²
Photography © Timothy Soar
Barretts Grove House in Stoke Newington images / information from RIBA
Location: Barretts Grove, Stoke Newington, London, south east England, UK
Architecture in London
London Architecture Links – chronological list
London Architecture Walking Tours
London Architect Studios : contact details
Stoke Newington Houses
Design: Bradley Van Der Straeten Architects
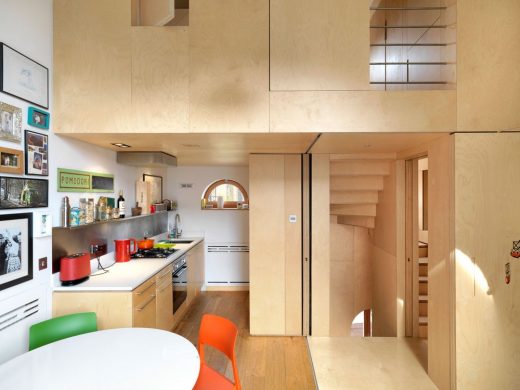
photo © Ewald Van Der Straeten
The Studio, Stoke Newington
Architects: NK Architects
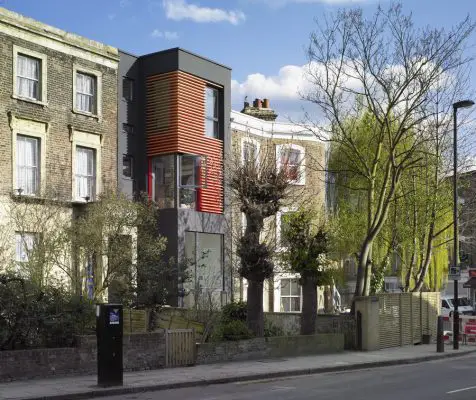
image : Robin Hayes
Newington Green House
Architects: atmos
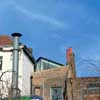
photo courtesy of architects
Stoke Newington House
Stoke Newington School and Sixth Form
Design: Jestico + Whiles
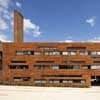
photograph © Tim Crocker
Stoke Newington School Building
North London Houses
Belsize Architects
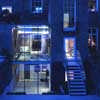
photo from architects
Hanover Terrace House
>, Hamsptead
Belsize Architects
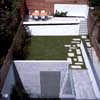
image from architects
House in Cannon Place
eldridge smerin, Architects
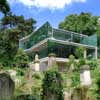
photo : Lyndon Douglas
House in Highgate Cemetery
Studio RHE
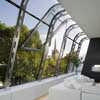
photo © Bjarte Rettedal
Notting Hill Penthouse
Design: Tasou Associates
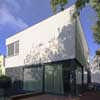
photo : Tasou Associates
Belsize Lane House
Comments / photos for the Barretts Grove House in Stoke Newington page welcome
Website: Amin Taha Architects

