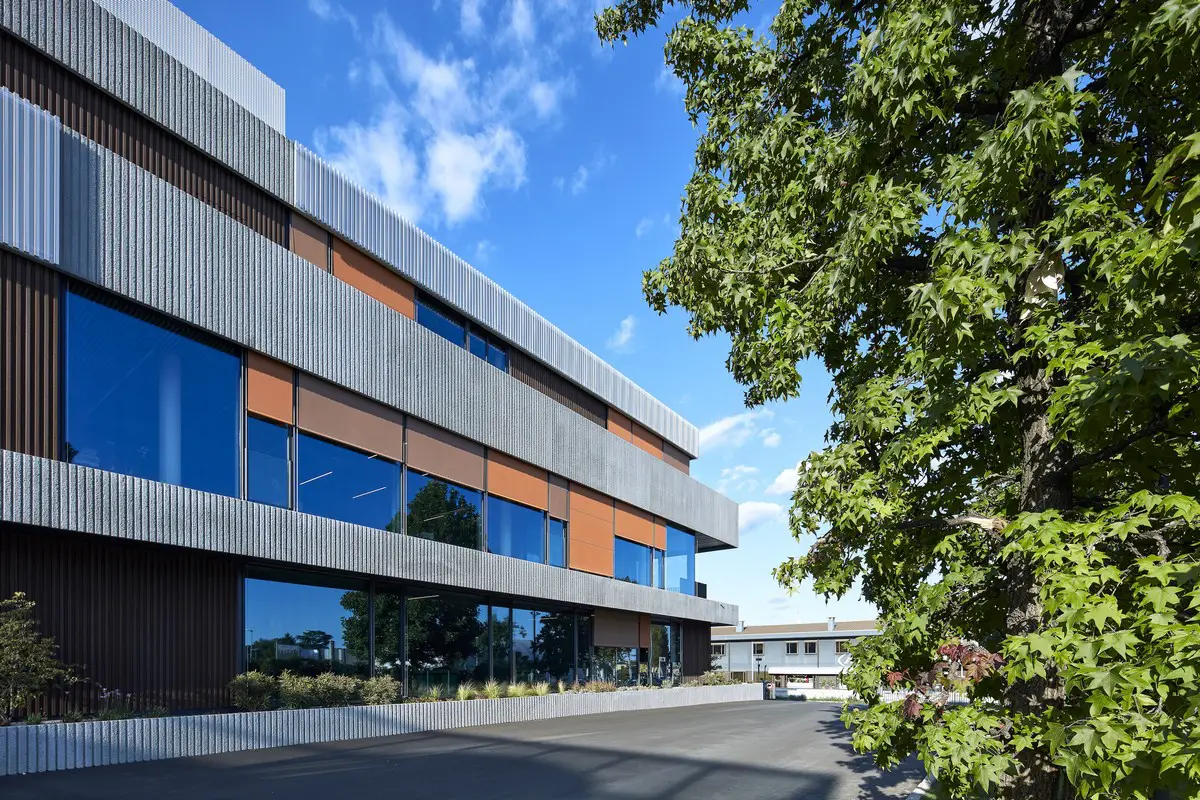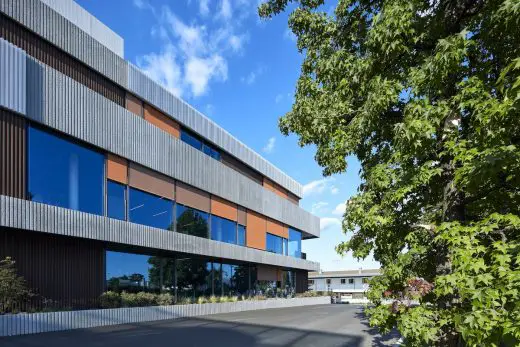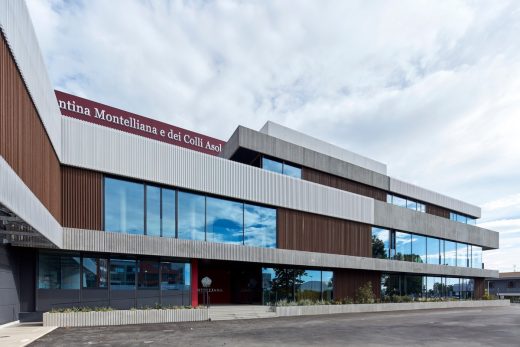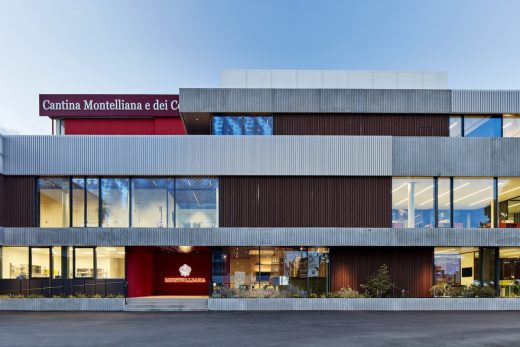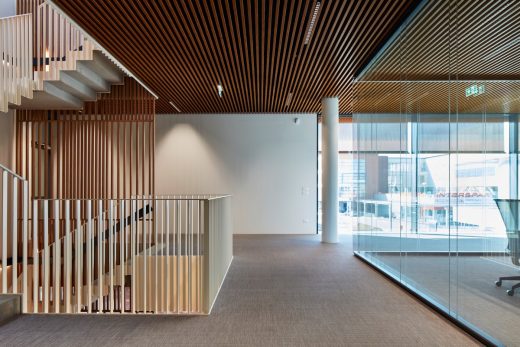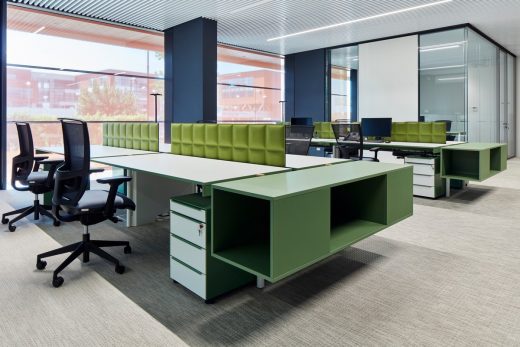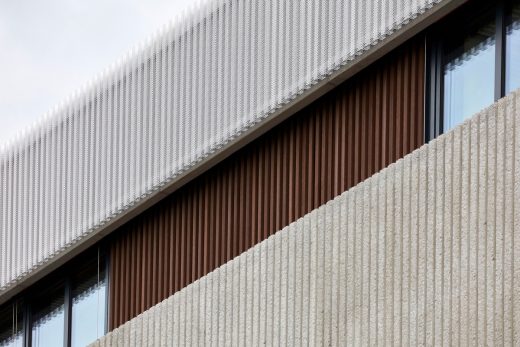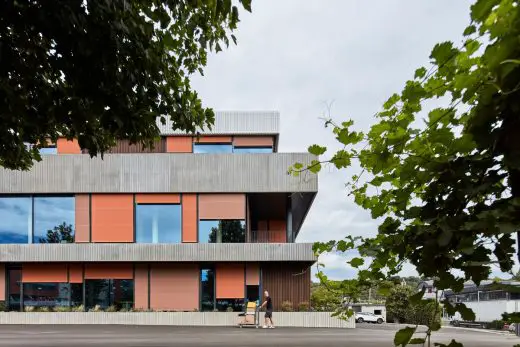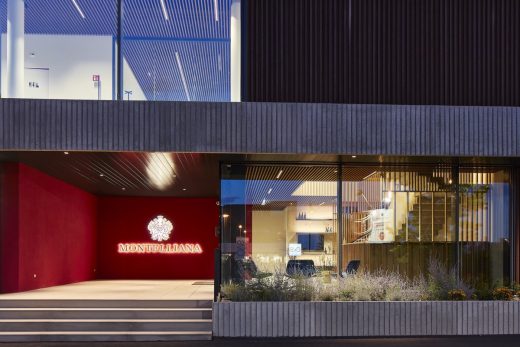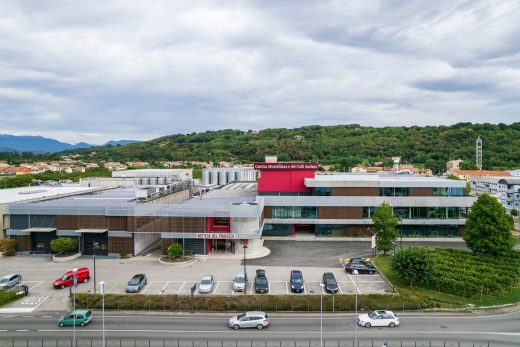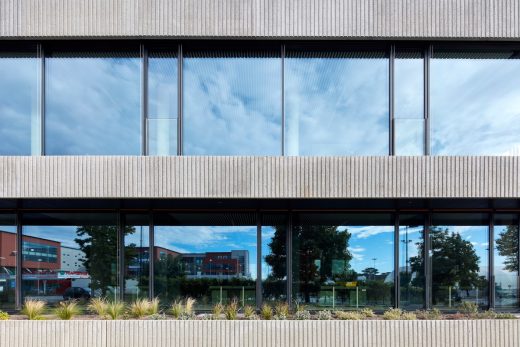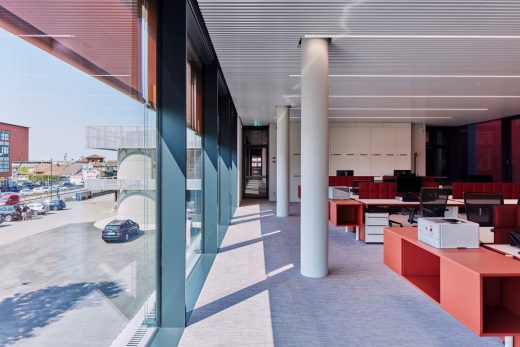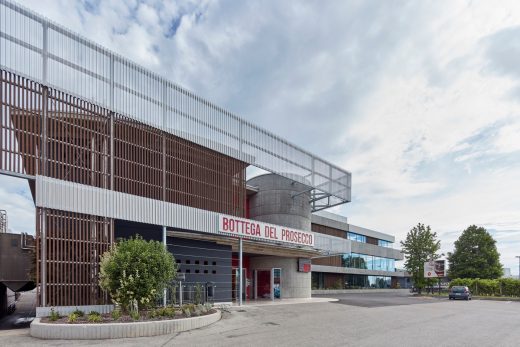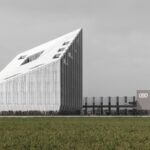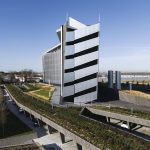Cantina Montelliana Headquarters, Treviso Office Building, North Italian Architecture Design
Cantina Montelliana Headquarters Italy
6 November 2022
Cantina Montelliana Headquarters Design
Design: michielizanatta.net architects – Tommaso Michieli and Christian Zanatta
Location: between Montebelluna to Conegliano, province of Treviso, northeastern Italy
Photos by Massimo Crivellari
Cantina Montelliana Headquarters Building
The recently completed headquarters for the Cantina Montelliana, designed by michielizanatta.net architetti (Tommaso Michieli and Christian Zanatta), is characterized by an elegant, composite design that extends to include other pre-existing buildings. This project was conceived as a fragment in a territory that incorporates the formal inconsistency of the industrial landscape to provide a new identity and to reorganize the spaces of the entire compound.
Headquarters for the Cantina Montelliana, designed by michielizanatta.net architetti. The space between the new building and the pre-existing production areas.
Different materials are placed side by side and dialogue. Those panes of glass, those concrete surfaces, those metal plates and everything they contain are for the designers something more than a reference to the industrial landscape, its assortment and its formal disorder. For Michieli and Zanatta, their understanding is a reflection of an idea of architecture that is accomplished in the ability to include and enhance the existing. This idea permeates the entire intervention, leaving it open for future additions and further development.
We are in a manufacturing and commercial area characterized by low-quality buildings that are arranged along the road from Montebelluna to Conegliano, in the province of Treviso in northeastern Italy. Located near the southern slopes of Montello and a few kilometers from the Piave River, the headquarters of the wine cooperative, which specializes in prosecco production and produced more than 16 million bottles last year, is covering an area of about 10,000 square meters. This new facility allows the company to have a structure of a size congruent with its current workforce, which has gradually increased to sixty employees over the past two years.
Placed at the very front of the production areas, the block housing the headquarters of Cantina Montelliana has a rectangular floor plan, about 50 meters long and 10 meters wide, with three above-ground floors and one basement, totaling about 1,800 square meters. It accommodates technical and commercial offices, a meeting room, a tasting area, the boardroom, the executive office, and a terrace for events. Its facade, which extends on the south side parallel to Schiavonesca Road, is organized in bands of different heights and with varying overhangs.
Here, pre-formed concrete and perforated corrugated sheet metal surfaces alternate with extensive ribbon windows, frequently interspersed with wooden screens. All concrete, sheet metal and wooden elements repeat a pattern of dense vertical grooves that offers a kind of counterpoint to the distinct horizontality of the overall composition. Assorted and promiscuously distributed, these elements yield a lively and coherent design, in which roll-up curtains of different widths and in two shades of orange partake, the two shades obtained by the architects by occasionally flipping the side of the curtain intended for the interior to the outside.
The intricate system of openings and screens also lends quality to the interior spaces, which strongly relate both to the outdoors, on the fronts facing south and east, and to the production areas located at the rear of the building, to the north. On the main façade, a spacious entrance is created with a recess in the ground floor, highlighted by a bright red septum that leads toward a grand staircase that serves the four levels. Wood counter ceilings echo the striped pattern found in the facade elements and serve a sound- absorbing function.
Behind the headquarters building, the color red reappears to mark the pre- existing building dedicated to wine storage and distinguish it from the addition. The two objects are physically separated but the space in between, which affords unexpected glimpses, is a place of connection and transition. It expresses the choice to hold even very different architectural elements together, putting them in dialogue.
Such a choice is at the origin of the extension of the facade of the headquarters to engage the other adjacent, pre-existing buildings: a commercial outlet store and a warehouse. The project by michielizanatta.net architects led to their successful integration.
A galvanized iron frame supports a counter façade that is placed in front of the existing buildings, defining the framework on which the continuing horizontal band pattern is arranged. However, it is a façade that reveals its content, both through transparency effects achieved by the metal and wooden screens and by the fact that it occasionally retracts, leaving portions of the pre-existing buildings fully visible.
New headquarters of Cantina Montelliana – Building Information
Project name: Cantina Montelliana Headquarters
Location: Montebelluna (Treviso), Italy
Project and site construction supervision: michielizanatta.net architetti (Tommaso Michieli, Christian Zanatta) – www.michielizanatta.net
Client: Cantina Montelliana e dei Colli Asolani Sca
Consultants:
Structural engineering: Massimo Gallonetto
Mechanical engineering: Studio Nord-Est
Electrical system design: Elettrostudio Srl
Construction site safety: Maurizio Bastasin
Fire prevention: Gabrielli Group
Schedule Schematic design: October 2019
Groundbreaking: January 2021
Completion: July 2022
Project size gross floor area: 1.800 square meters
Contractor: Costruzioni Bordignon Srl
Suppliers:
Exterior concrete panels: Pellizzari Building Srl
Metal carpentry: Gobbato Srl
Exterior window frames and siding: IALC serramenti Srl
Plumbing and air treatment system: Filippetto Srl
Electrical system: Rei Lux
Elevator: Carraro Ascensori Srl
Paints and drywall: Pittori Sartor srl and RudyService Srl
Finishes: JVP Srl, LIUNI spa, METOPE Srl
Furniture: FARAM Spa and TH Arredamenti Srl
False ceilings: Atena Spa
Landscaping: Gaffo Giancarlo and Fabio Vivaio
Photos: Massimo Crivellari – www.massimocrivellari.com
michielizanatta.net architetti
Tommaso Michieli and Christian Zanatta graduated from the IUAV in Venice with honors by developing, under the guidance of Professor Aldo Aymonino, a thesis related to the design opportunities of zero-volume architecture within urban fringes.
In 2004 they founded michielizanatta.net architects, with the desire to have the most dynamic and extended configuration possible. This characteristic is embodied in the choice of establishing two offices, one in Udine and one in Treviso, which allow the studio to embrace a large but at the same time highly interconnected territory. The studio’s denomination itself does not limit itself to just Michieli and Zanatta, but continues with a .net(work) precisely to express the desire to create a network, to synergize with other individuals and professionals.
The studio is engaged in architecture at its different scales, always trying to have some fun with it, with the then practical determination to express contemporary solutions that never stand in conflict with the context, but rather interpret it by updating it. Micheli and Zanatta are deeply interested in architectural solutions that address all kinds of sustainability, be it social or environmental.
Cantina Montelliana Headquarters in Treviso information / images received from michielizanatta.net architects
Location: Treviso, northeast Italy, southern Europe
Treviso Building Designs
Chiarano Primary School, Chiarano
Design: C+S architects
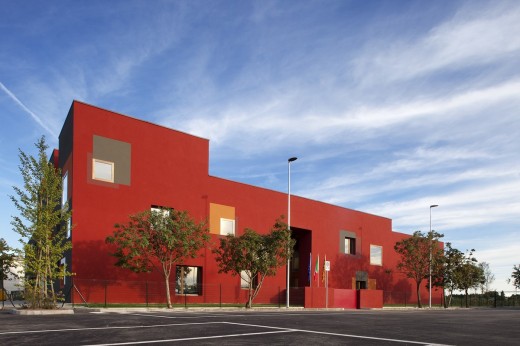
image from architecture office
Chiarano Primary School
Benetton Nursery
Design: Alberto Campo Baeza
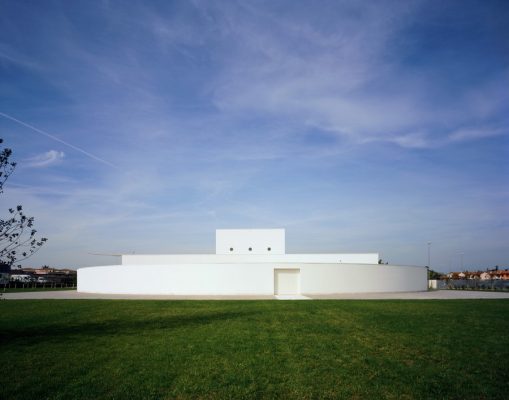
photo : Hisao Suzuki
Benetton Nursery
Nursery School
Design: C+S Associati
Nursery School Treviso
Ponzano Primary School Building
Design: C+S Associati
Ponzano Primary School Building
Asolo Foothills Residence, Castelli di Monfumo
Design: Caprioglio Associati Studio di Architettura
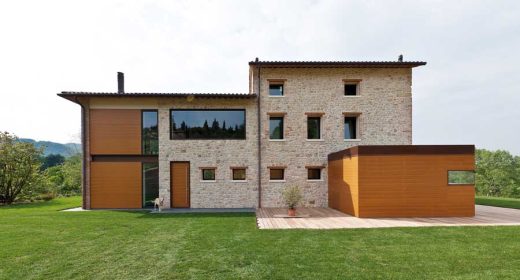
photo : Paolo Belvedere
Asolo Foothills House
Italian Architecture Designs
Contemporary Italian Architectural Selection
Italian Architectural Designs – chronological list
North Italian Building Designs
The Mutti Canteen, near Parma, north-central Italy
Design: CRA-Carlo Ratti Associati, in collaboration with Italo Rota
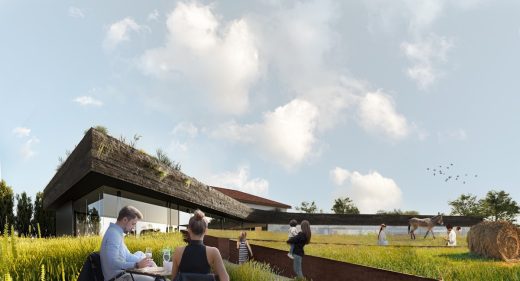
render : CRA-Carlo Ratti Associati
The Mutti Canteen, Parma dining hall
Hub of Huts, South Tyrol
Design: noa* network of architecture
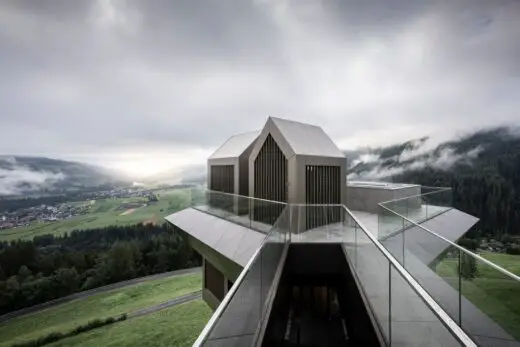
photo : Alex Filz
Hub of Huts, South Tyrol
Furla Headquarters, Tavarnelle Val di Pesa, Florence, Tuscany
Architects: GEZA Architettura
Furla Headquarters, Tavarnelle Val di Pesa
Antonianum Merano, South Tyrol
Design: Delugan Meissl Associated Architects (DMAA)
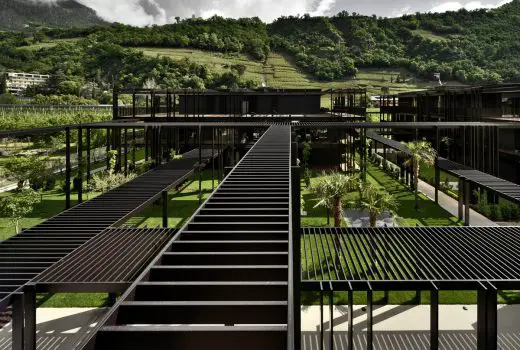
photo : Oskar Da Riz
Antonianum Merano, South Tyrol housing
Markas Headquarters, Northwest Italy
Design: ATP Architects Engineers
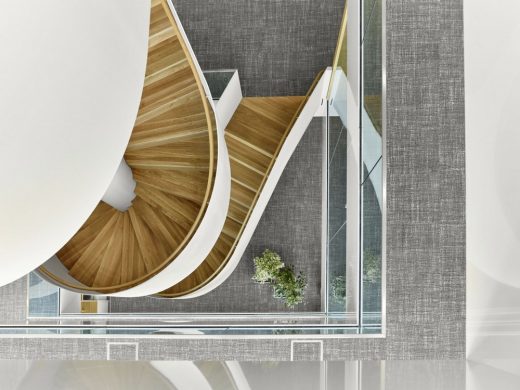
photography : ATP/Becker
Markas Headquarters in Bolzano
Comments / photos for the Cantina Montelliana Headquarters, Treviso – Northeast Italian Architecture page welcome

