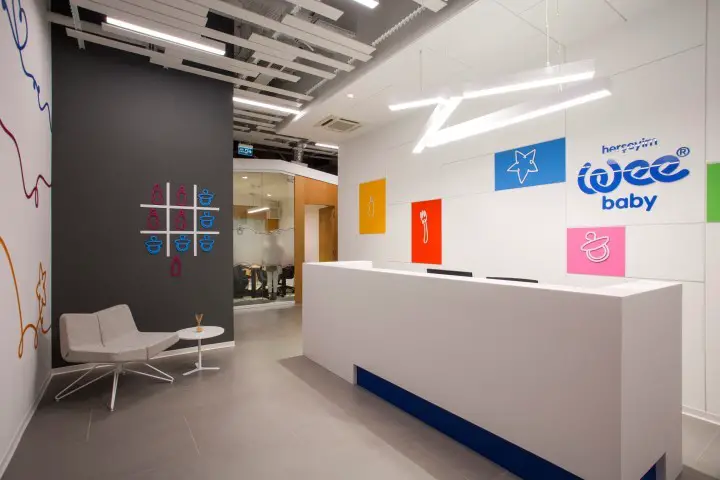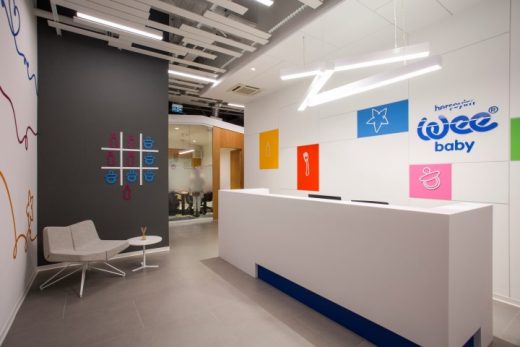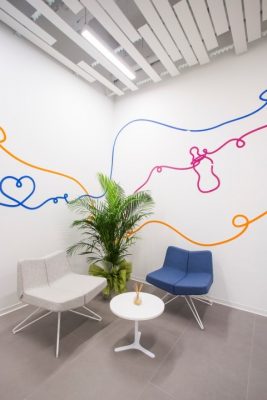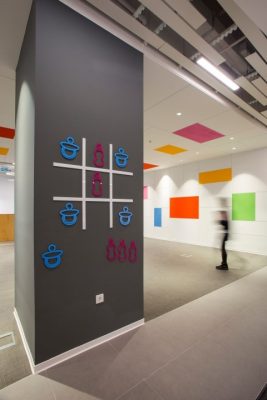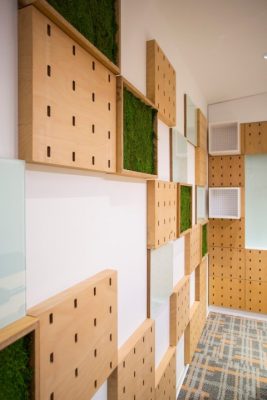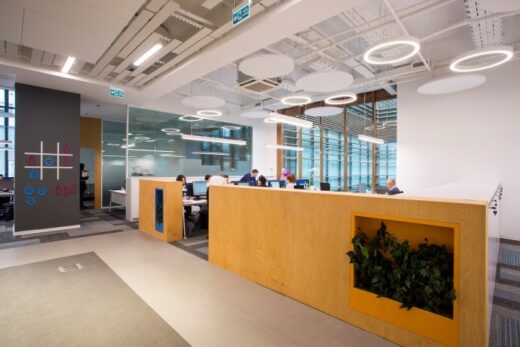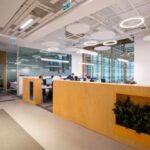Positive Energized Office, Turkish Building Design, Architecture Images
Positive Energized Office in Istanbul
Interior Architectural Development in Turkey – by nord architecture design
19 Sep 2017
Positive Energized Office Building
Architects: nord architecture design
Location: Istanbul, Western Turkey
Positive Energized Office
All the units have refined details and gain dynamism through figurative touches. Together with wall furnishings and interactive surfaces, these aim to reflect a working environment infused with positive energy for its users. As well as purchasing, personnel, export, marketing, sales and accounts departments, the office includes a general manager’s office, three meeting rooms, and a secretariat, as well as service areas, such as kitchen and wet areas.
The design process at the functional level began by intersecting the straight axes from the entrance with the circulation axis as a way of preserving the integrity of the different departments and reflecting office life. By this means spatial fragmentation was achieved in the plan while creating flow between the diverse spaces. The secretariat in the form of a reception desk in the entrance hall was situated on the central axis and its function reinforced by the waiting area right next to the office entrance. Natural light was admitted to different departments through the façades and maximised by means of open-plan offices, so using an effective plan to make high level use of daylight.
So that the general manager’s office had a direct connection with the open-plan office departments while preserving privacy and hierarchy, a secretary’s area was positioned in front of it, where the offices intersect. Meeting rooms were placed on the other side of the axis system so that they are easy to access and face inwards.
The main colours based on the firm’s corporate image were given emphasis in specific design elements and dynamic surfaces. The axis system established in the plan was supported by the linear metal ceiling system. Areas along the axis of the meeting rooms were evaluated independently of the high ceiling system used throughout most of the office, and here a roof system was used that again enhanced the linear referencing to these areas.
The façade that corresponds to the corridor system of this area is transparent, with surfaces that admit and reflect light. This in turn is enhanced by wooden, white and grey surfaces that are in some places semi-transparent, according to the requirements of the different departments. The sense of continuity throughout the office is imparted particularly by the colour white, which predominates on all the ceilings, walls and furniture.
Positive Energized Office in Istanbul – Building Information
Design: nord architecture design
Project Location: Fatih, İstanbul
Project Type: Offices, Interor
Employer: Burda Bebek
Contractor: Gmn Endüstriyel Sistemler
Total Construction Area: 500 sqm
Photography: Murat Tekin
Positive Energized Office in Istanbul images / information received 190917
Location: Şişli, Istanbul, Turkey
Istanbul Architecture Designs
Contemporary Istanbul Architectural Selection
Istanbul Architecture Designs – chronological list
Contemporary Istanbul Office Buildings Selection
The Sales Office Yedi Mavi, Zeytinburnu
Architects: RSG Interior Design
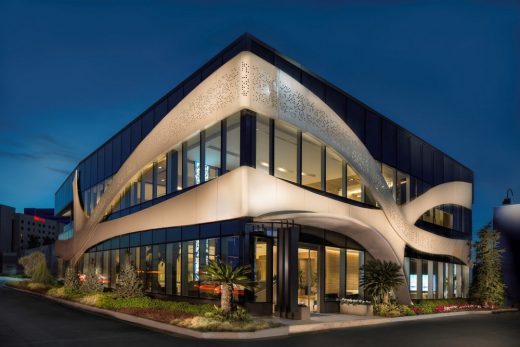
image Courtesy architecture office
Yedi Mavi Sales Office, Zeytinburnu
Validebag Konaklari Sales Office
Architects: Studio Vertebra
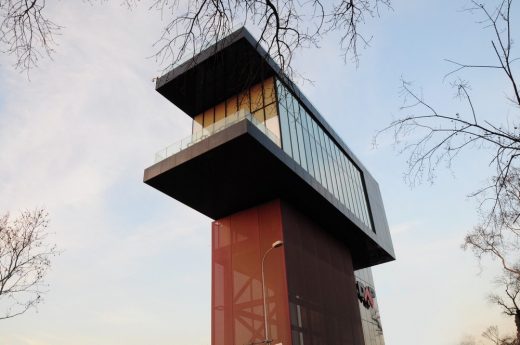
image Courtesy architecture office
Validebag Konaklari Sales Office
AND Office Tower, Kozyatagi
Design: HPP International
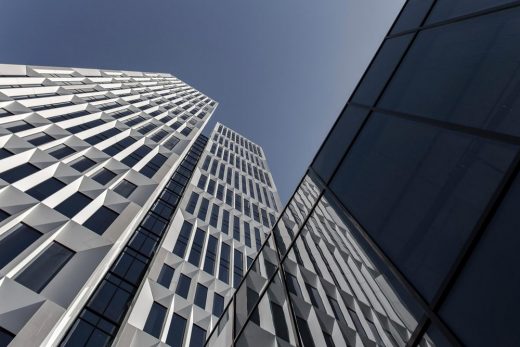
photography: Onur Gürkan
AND Office Tower in Istanbul
Turkish Architecture
Comments / photos for the Positive Energized Office in Istanbul – Turkish Architectural Development page welcome
Website:- http://nordmimarlik.com

