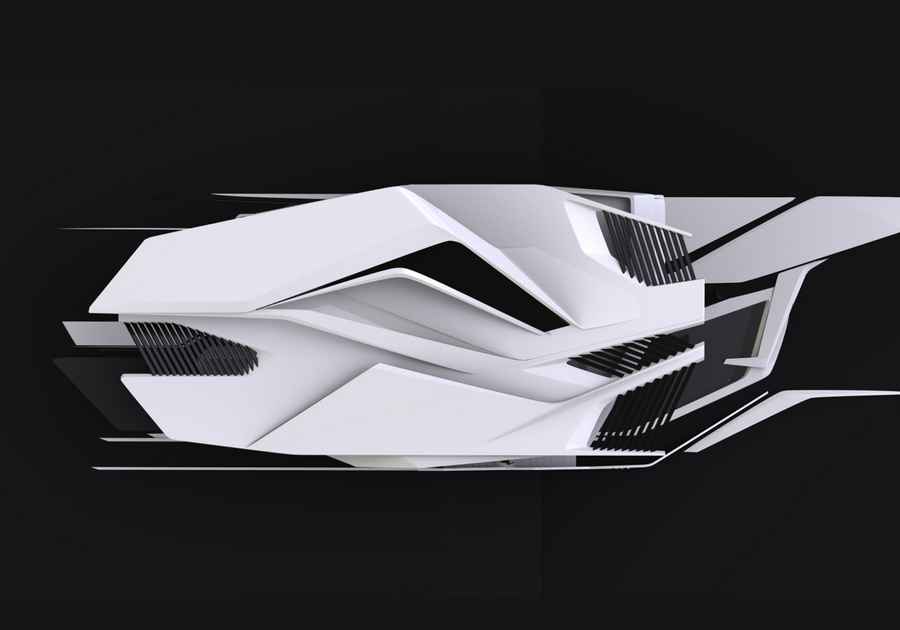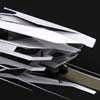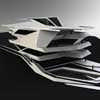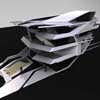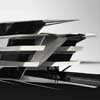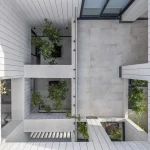Kelardasht Residence, Iranian House, Iran Property, Architect, Villa Design
Kelardasht Villa, Iran : New Iranian House
Contemporary Iranian Residential Project – design by Daneshgar Architects
20 Apr 2012
Kelardasht Property
Location: Kelardasht, northern Iran
Design: Daneshgar Architects
Contemporary Iranian Residence
Kelardasht is one of the most beautiful parts of Iran, located at the close proximity to the Caspian Sea, with a spectacular view to the Alborz Mountains in its background.
The untouched nature makes this location an ideal place for people seeking to get away from the pressures of daily life in a megacity like Tehran. The design for Mr. Bahrami’s private villa in Kelardasht aims at creating a dynamic space which reflects the diversity of natural forces at play within such context.
Kelardasht House – Building Information
Title: Kelardasht Villa, Iran
Type: Private villa
Location: Kelardasht, Iran
Client: Mr. Bahrami
Architect: Armin Daneshgar
Year: 2012
Kelardasht Residence – Iranian House images / information from Daneshgar Architects
Daneshgar Architects is an architectural practice led by Dr. Armin Daneshgar with its central office based in Vienna, Austria.
Location: Kelardasht, Iran
New Iran Architecture Designs
Contemporary Architecture in Iran
Iran Architecture Designs – chronological list
Contemporary Iranian Housing Selection
Rouzan Housing Mosala Street, Isfahan, central Iran
Design: Sayed Hamed Jafari Architect
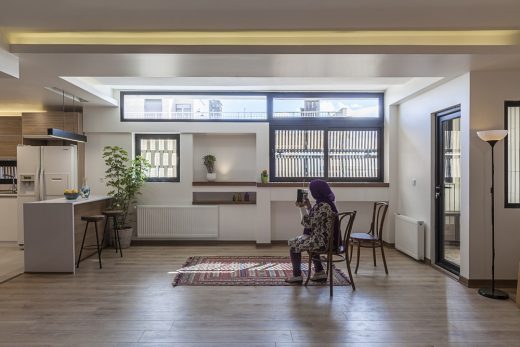
photographers : Negar Sedighi, NS photography
Rouzan Residential Building Isfahan
Vertical Village 10+10, Sorkhrood, southern coast of Caspian Sea, Northern Iran
Design: Habibeh Madjdabadi Architecture Studio
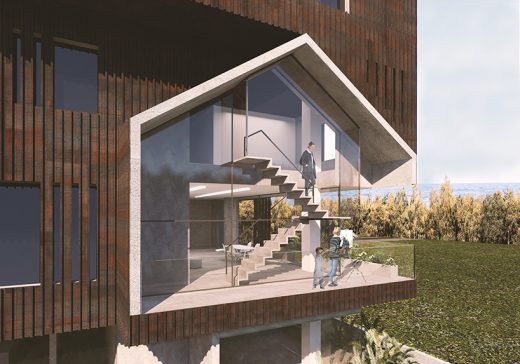
image Courtesy architecture office
Vertical Village 10+10, Caspian Sea Apartment
Residential Complex of Meygoon, Tehran Province, Iran
Design: New Wave Architecture
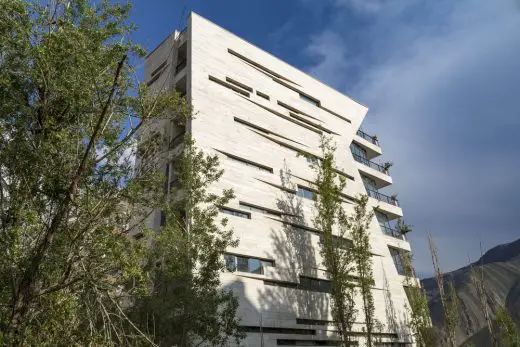
photograph : Parham Taghioff
Residential Complex of Meygoon
Comments / photos for the Kelardasht Residence – Iranian House page welcome

