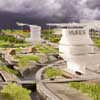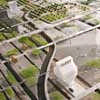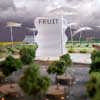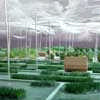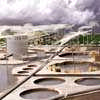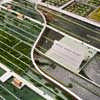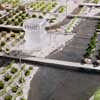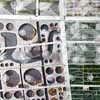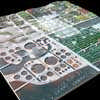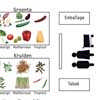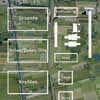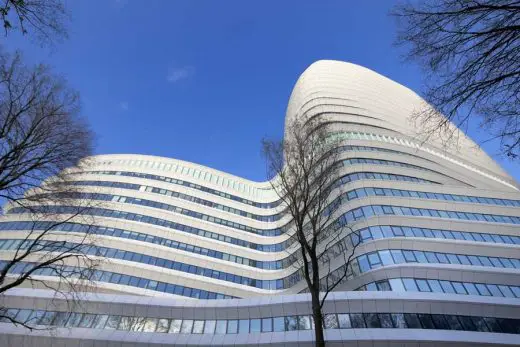Park Supermarkt, Dutch Retail Building Design, Randstad Project Photos, Property Images
Park Supermarkt, Midden Delfland
Landscape Development in The Netherlands – design by van Bergen Kolpa Architecten, Holland
19 Feb 2010
Park Supermarket, Midden Delfland, The Netherlands
Design: van Bergen Kolpa Architecten
Park Supermarket is a spatial development model for a Landscape Supermarket situated in the Metropolitan parks of the Randstad. The Dutch polder landscapes, once the icons of our food production, are now situated in inner city locations and are under pressure of rising water tables and climate changes. Can these areas play a new role in food and recreation need of in the Randstad population which today knows 170 different nationalities, food and culinary traditions?
The Park Supermarket balance has been set up around food and its Randstad consumers and is projected in the agrarian park landscape of the Randstad. On good accessible locations like Midden Delfland and based on underlying soil types (peat and clay), new climate zones (moderate, Mediterranean and tropical) and raised water levels an entirely new landscape is introduced where the contents of a contemporary supermarket are cultivated and sold.
Each department knows its characteristic growing conditions and product types such as Pandan-en Risotto rise on water terraces, Tilapia fish in basins and kiwi’ s and avocados along undulating fruit walls. The climate household of the outdoor supermarket is supported by old techniques such as warmth accumulating snake walls and more contemporary solutions as insulating water spray ‘roofs’ and floor heating on the basis of thermal warmth.
Because of its set up in small plots of one hectare each Par Supermarket is able grow with the need for diversity of food of the consumer and the renewing insights in agrarian techniques. Randstad inhabitants will in this way be able to consume and recreate in a new Park landscape for the 21st century.
Park Supermarket – Building Information
Client: Stroom Den Haag en Provincie Zuid Holland
Project: Foodprint 2009-2010 ‘Voedsel voor de Stad’
Location: Midden Delfland
Programme: 1600 hectares of Landscape Supermarket
Landscape and ecology advice: Alterra Wageningen UR, Vincent Kuypers
Model: Werkplaats Vincent de Rijk
Planning: research 2009, design 2010, construction 2011
Park Supermarket Holland images / information from van Bergen Kolpa Architecten
Location: Gemeente Midden-Delfland, Netherlands
Dutch Architecture – Selection
Education Executive Agency and Tax Offices, Groningen
Design: UNStudio, Architects
photo : Ronald Tilleman
EEA and Tax Offices Groningen Building
Almere Entertainment Centre
Design: Alsop & Störmer
Almere Entertainment Centre
Comments / photos for the Park Supermarkt Dutch Landscape page welcome
