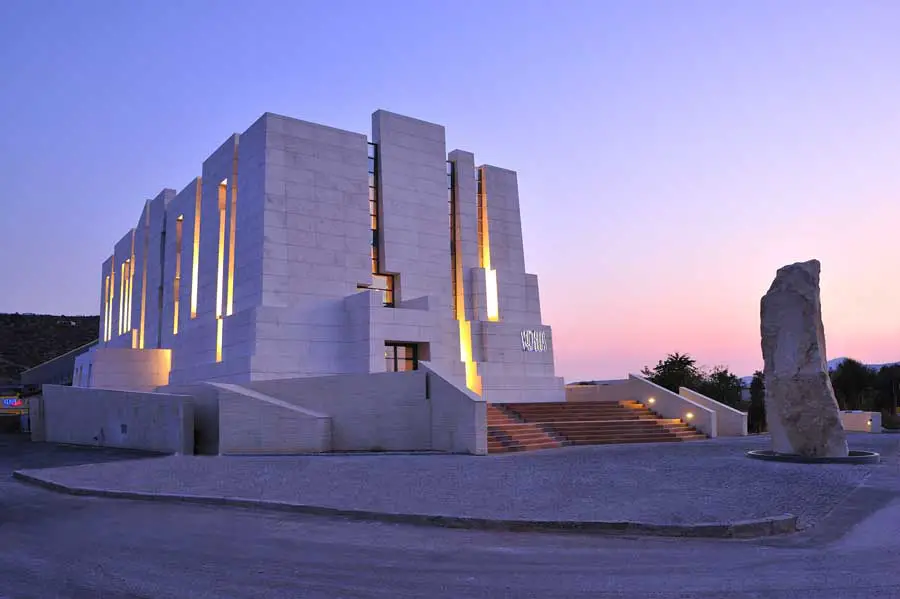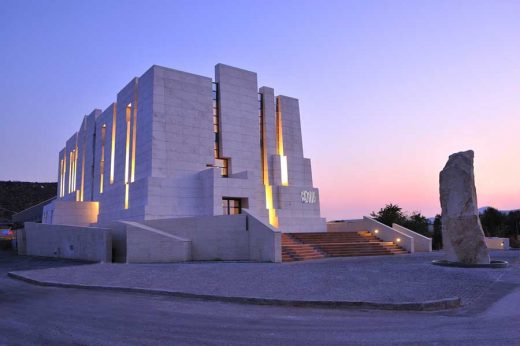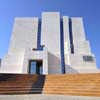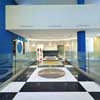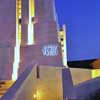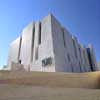Marble Company Headquarters, Attica building news, Greek office project, Koropi HQ design image
Marble Company Headquarters, Greece
Contemporary Attica Office Property Development design by Michael Photiadis Associate Architects
9 Aug 2010
Location: Koropi, Attica, Greece
Architect: Michael Photiadis Associate Architects, Athens, Greece
Marble Company HQ Building
Marble Company Headquarters
The Marble Company has its Headquarters at the unbuilt plains of Messogia, the rapidly changing “orchard of Athens”. This is Koropi, Attica within a 20,000 m² industrial area with three production buildings and the new structure of the Company’s Administration and Show Rooms. The building’s volume is inspired by the traditional marble quarries in historic marble productions of Penteli, Dionyssos or Carrara.
The company’s high technology is successful not only in Greek archaeological restorations (the Parthenon, the Propylaia, Herodus Atticus theater, Epidaurus) but also in contemporary buildings in California, in Las Vegas casino hotels, in China or in the Far East. The company deals with its own quarries’ production and distribution centers in Greece, Bulgaria, Brazil, California, China.
The Headquarters Office building is clad in beige marble at five degrees to vertical on block-shaped zones. The deep elongated glass window strips are reminiscent of the quarries’ vertical splices, illuminating yet protecting inner spaces from the harsh Mediterranean sun.
Energy conscious shell cladding of the concrete bearing system (protectively sheltered by polystyrene) has insulating material covered by plaster board inside and 2cm thick marble plates and plaster sheets on metal structure outside. Professor M. Santamouris of the Athens University, Physics Department and his team supplied the study with all the needed data.
The entrance leads into a four-storey lobby (including the first basement) with the first and second levels receding back. A bridge leads from the entrance windbreaker to the Show Rooms which will expand to the first basement. This underlines the pair of yielding forces of marble and water, complementary like the Ying and the Yang of Chinese philosophy. The first floor is Offices, Accounting and Archives while the second is Meeting rooms and Administration. At the Penthouse Personnel Dining and Kitchen will service company functions.
The total building surface is around 3,000 m2
Location: Koropi, Attica, Greece, southeast Europe
Another Stone company office building:
Van den Weghe stone company, Belgium
Design: BURO II
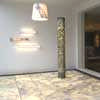
picture from architect
Van den Weghe building
Greek Office Buildings – Selection
Athens Office Building
Design: Alexandra Kalliri & Associates Architects
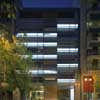
photograph : Charalambos Louizidis
Athens Office Building
Office complex, N.Kifissia-Athenes
Design: mobarchitects
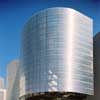
picture from architect
Greek office building
Moschato Office Building, Athens
Design: Potiropoulos D+L Architects
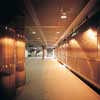
picture from architect
Moschato Office Building
Design: Bernard Tschumi Architect
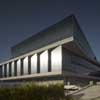
photo : Christian Richters
Acropolis Museum building
Design: Potiropoulos D+L Architects
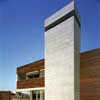
photograph from architect
Larissa Residence
Natural History Museum, Samos
Design: Potiropoulos D+L Architects
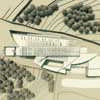
picture from architect
Natural History Museum Samos
Comments / photos for the Marble Company Headquarters Building Attica Greece Architecture design by Michael Photiadis Associate Architects page welcome

