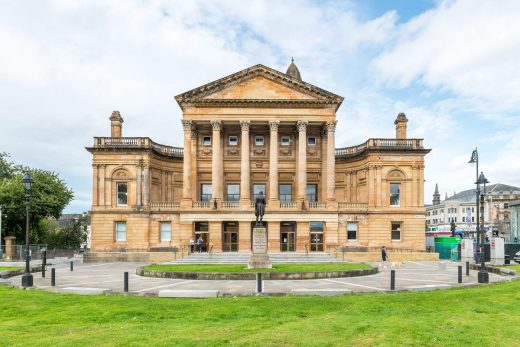Glasgow building, Strathclyde architecture photos, Scottish architects, Housing, Offices
Glasgow Architecture : Strathclyde Buildings
Key Contemporary Architectural Developments in west of Scotland
post updated 18 January 2026
Glasgow, once called the Second City of the Empire, has always been a strong trading city. Famous architects that have designed buildings here include Rennie Mackintosh, Alexander ‘Greek’ Thomson, Norman Foster, Richard Rogers and Zaha Hadid. The city has a strong grid plan and the Merchant City was once the home of Glasgow’s tobacco lords.
Recent major new Glasgow buildings and significant property designs:
11 July 2024
Renfrew Bridge – New River Clyde Crossing
Architect: Kettle Collective
![]()
photo © PLP, courtesy Renfrewshire Council
Renfrew Bridge
3 Jul 2024
Paisley Central Library – Scottish Design Awards News
Paisley Central Library
See Glasgow Building News 2024 for all the full news.
+++
15 September 2023
Paisley Town Hall Regeneration
Architect: Holmes Miller
photo : Chris Humphreys
Paisley Town Hall Transformation
24 Jan 2023
Glasgow School of Art rebuilding, Glasgow
Glasgow School of Art rebuilding
See Glasgow Building News 2023 for older property development updates.
+++
Glasgow Buildings
The most celebrated building in the city is undoubtedly the Glasgow School of Art – GSA by Charles Rennie Mackintosh (CRM). However there is much architecture by CRM and Greek Thomson in the city centre that can be visited on foot. If you have more than a day in the city then a visit south to the Burrell and the house for an Art Lover are advised and if for more than two days then a trip one hour west to Hill House by Mackintosh is suggested (e-architect arrange walking and bus tours in the city area and in Edinburgh).
Newer architecture is clustered around Pacific Quay, the old docklands area south east of the city centre but the Merchant City and the area to the west also contain many architectural gems inserted into the historical context. Many visitors find the city reminds them of Chicago, especially the area around St Vincent Street with its massive formal bank buildings from around a century ago.
Thumbnails are not linked to larger images on this page as the projects are featured on a related website, Glasgow Architecture : please follow the textlinks for more images/information.
+++
Ten Key Glasgow Buildings
Strathclyde Building Designs, chronological:
1. St Vincent Street Church
1859
Alexander ‘Greek’ Thomson
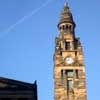
image © Adrian Welch
St Vincent Street Church
2. Central Station
1879
Blyth & Cunningham; Rowand Anderson
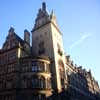
picture © Adrian Welch
Central Station Glasgow
3. Glasgow School of Art
1896
Charles Rennie Mackintosh Architect
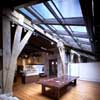
photograph : Andrew Lee
Glasgow School of Art
4. Hill House, Helensburgh, north-west of Glasgow
1904
Charles Rennie Mackintosh Architect
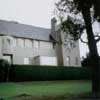
photo © Adrian Welch
Hill House
5. Burrell Museum
1983
Sir Barry Gasson with Brit Andresen, Architect
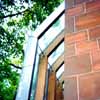
photo © Adrian Welch
Burrell Museum
6. Hunterian Museum
1978
William Whitfield
Hunterian Museum : interior of a Mackintosh-designed house
7. Homes for the Future
1999
Page & Park Architects; RMJM, Ian Ritchie, Elder & Cannon, Mckeown Alexander, Ushida Findlay, Wren Rutherford ASL, Rick Mather Architects
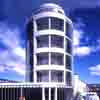
image from architect
Homes for the Future
8. Glasgow Science Centre
1999
Richard Horden Architects; BDP Architects
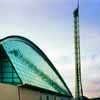
image from architect
Glasgow Science Centre
9. Radisson Hotel
2003
gm+ad architects
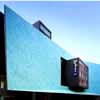
picture © Andrew Lee
Glasgow Radisson
10. Riverside Museum
2005-
Zaha Hadid Architects

image from architect
Riverside Museum
Homes for the Future
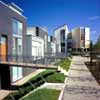
picture : Andrew Lee © Mckeown Alexander Architects
+++
Recent Glasgow Building News
Scottish Hydro Arena Construction
Scottish Hydro
Major concert hall building designed by Foster + Partners. The building is located adjacent to the dull sheds of the SECC built in the 1980s. “It’s going to be as iconic as its neighbour the Armadillo, and it will play a key role in Glasgow’s Commonwealth Games in 2014”.
It is due to open in Sep 2013.
St Peter’s Cardross Planning Application
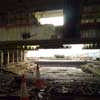
photograph © Niels Lomholt
St Peter’s Seminary Cardross
The planning application has gone in for the landscape-led regeneration of the ruined St Peter’s Seminary building near Glasgow. The project is led by landscape architect erz (Glasgow), working with architect Avanti (building conservation experts from London). It is the latest attempt to find a use for the former seminary. Designed by Gillespie Kidd & Coia in 1966 the building is internationally renowned. 28 Feb
Uaill Training Centre Building
Strathclyde Fire & Rescue Training Centre
This is a new £43m building in Glasgow. It is designed by Scotish architects Cooper Cromar. The building contains lecture rooms, an auditorium and an incident command training suite. Its facade uses brise soleil louvres and black ceramic granite cladding. The building features a curved three storey atrium street.
Location: Glasgow, Strathclyde, Scotland, UK.
+++
Key Public Spaces in the city – Glasgow Squares & Parks
Glasgow Tours – Walking Tours of the city
Comments / photos for the Glasgow Architecture Designs – Strathclyde Building News page welcome.
