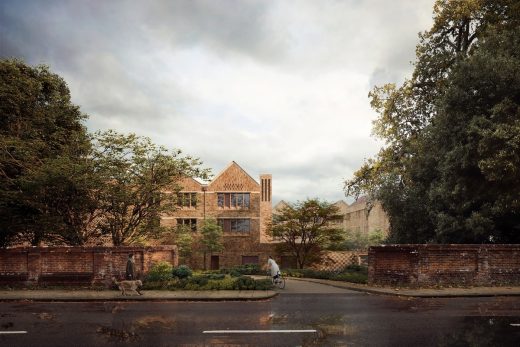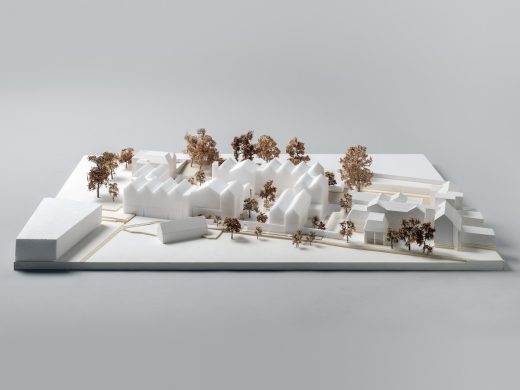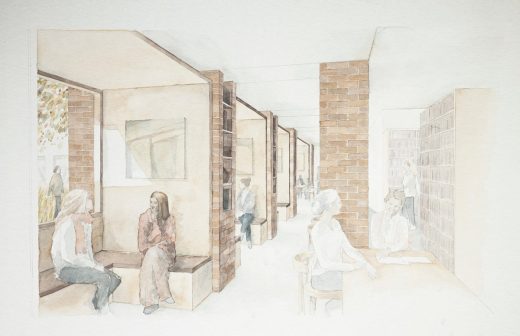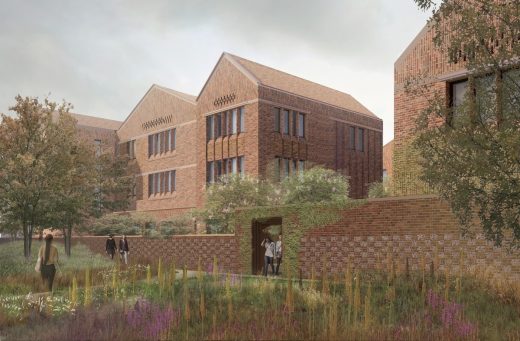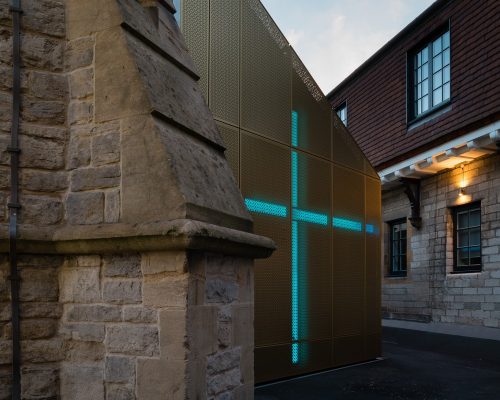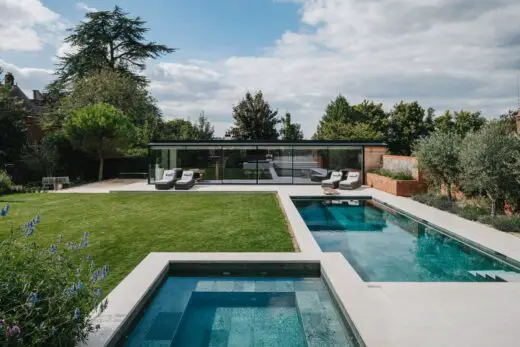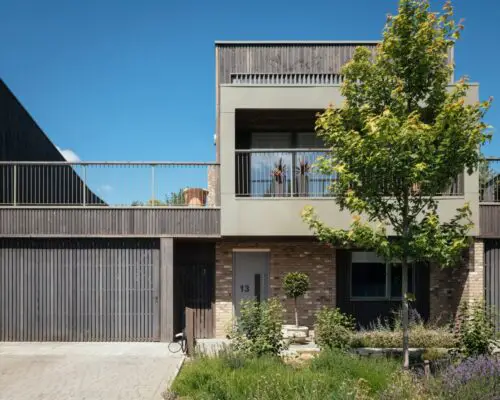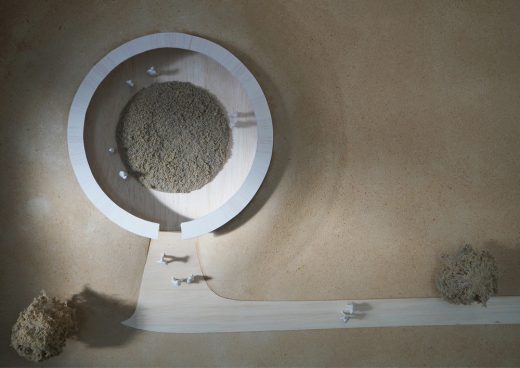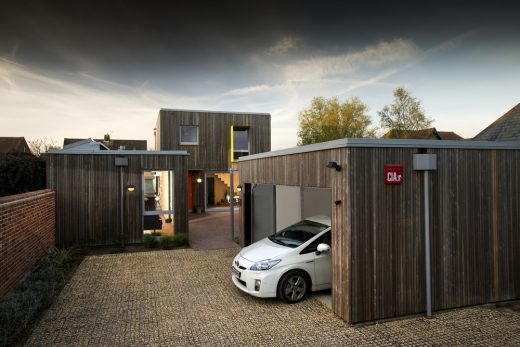Winchester College building project, Hampshire higher education campus images, English Sixth Form girls’ boarding houses design
Winchester College, Hampshire, England
12 April 2024
Architect: Stanton Williams
Location: Winchester, Hampshire, Southeast England, UK
Winchester College, England
Bringing Winchester College’s vision to life
Construction of Stanton Williams’ design for two contemporary Sixth Form girls’ boarding houses within the historic Winchester College campus is due to start on site at the end of April 2024. The scheme is part of an ambitious transformation in the College’s 640-year history.
• The new Sixth Form boarding houses will be home to 120 girls and will be the first boarding houses to be built by the School since before the First World War.
• The girls will be the first female boarders in the School’s history and will join 40 day girls, following the move to a co-educational Sixth Form in September 2022.
• Designed to Passivhaus standards, the new interventions will work sensitively within the historic setting as exemplars of innovative design to promote sustainability and wellbeing.
• Drawing on the character of the existing campus, the design of the new buildings introduces a series of interconnected communal spaces, linked by a cloister, which encourage interaction, debate, and a sense of community.
• Contractor Gilbert-Ash has been appointed to deliver the project.
Winchester College has been renowned for academic excellence and a lively culture of inquiry since its foundation in 1382. Founded by William of Wykeham, who established a new model of education which has flourished over seven centuries, the College has set out an ambitious vision for the 21st Century. In September 2022, girls were introduced into its Sixth Form for the first time in its 640-year history, stimulating new intellectual challenges and a welcome diversity of thought within the school community.
Winchester College’s historic campus is collegiate in character, retaining original buildings of varied characters and styles, including mediaeval, Georgian, Gothic revival, Victorian and Arts and Crafts. Many of the buildings are still used for their original educational purpose and the notable Chamber Court, from the original foundation, is at the heart of the College community.
Stanton Williams’ design approach for the new boarding houses focuses on how each building can support culture and community. Since the girls are all Sixth Form pupils, the design of the boarding houses has been envisaged as something between a home or ‘big house’ and a university college. The houses will offer a warm and supportive environment for girls to navigate their final years of senior school and to help them grow in independence. The new buildings will also embody the shared principles and values that have underpinned the College since its foundation: promoting an open learning philosophy, vigorous debate, and the democratic exchange of ideas. The new boarding houses are approximately 2600 sqm each, and each building will accommodate 60 boarders and 20 day pupils.
The buildings are domestic in character, with attention given to providing a non-institutional identity and a sense of intimacy, comfort, and security to spaces and details. In their layout and organisation, however, the two boarding houses are consciously collegiate: a quality which also reflects the character and architecture of the College’s historic heart.
Each boarding house is arranged around a central court which establishes a core communal identity. Around the court an internal cloister links interconnected communal spaces, including the dining hall and staircases to pupils’ rooms above. Clusters of these rooms around separate staircases create smaller-scale social units which will be integral to the social experience of the boarding house and a further reflection of the collegiate character.
Drawing on the character of the existing boarding houses at Winchester, brick will be the primary material, which lends a rugged tactility and domestic aesthetic. Flint, a local material, will also be ‘stitched’ into the garden walls to create texture and interest. This flexible and adaptable development will use a distinctive architectural language, complementing the College’s existing buildings and sensitively adding to Winchester’s layered history.
The scheme adopts a fabric-first approach, using cross-laminated timber structures, and applies advanced Passivhaus design principles, aiming to achieve BREEAM Excellent and Outstanding standards for energy use. Other sustainable features include the introduction of a reedbed, or swale, to Kingsgate Park, next to the boarding house, as part of a holistic drainage and biodiversity strategy.
The scheme was granted planning approval in September 2023. The planning submission also included the development of Kingsgate Park for an all-weather sports pitch, and repurposing of Antrim House (previously the College’s Medical Centre) for staff accommodation.
The Sixth Form girls’ boarding houses project is expected to complete in 2026.
Paresh Thakrar, Bursar at Winchester College said:
“We were delighted with the attention to detail provided by Stanton Williams in their designs for the two new girls’ Sixth Form boarding houses. The final two years of senior school are a critical moment academically and a pivotal moment in the development from adolescent to young adult. We wanted to ensure that the boarding houses could sensitively support this crucial period of transition by offering a welcoming home-from-home throughout the school year.”
Kaori Ohsugi, Director at Stanton Williams, said:
‘We are hugely excited to be working with Winchester College at this pivotal moment in their 640-year history. The introduction of girls is a significant change, one that will bring new intellectual challenges, diversity of thought and broader horizons. Therefore, we felt that the values that have underpinned Winchester College since its foundation should be captured and celebrated in the new boarding houses, whilst providing an imaginative and sustainable environment to promote pupils’ wellbeing and foster a sense of community.’
Winchester College, Hampshire, England – Building Information
Architect: Stanton Williams – https://stantonwilliams.com/en
Client: Winchester College
Project Director: Rokwell
Contractor: Gilbert-Ash
Project Manager: Bidwells
Planning Consultant: Adams Hendry
Heritage Consultant: Jeremy Musson
Sustainability Consultant: Max Fordham
Landscape Architect: Bradley-Hole Schoenaich Landscape
Structural and Civil Engineers: Smith and Wallwork
MEP: Max Fordham
Fire Consultant: OFR
Lighting: Max Fordham
Acoustics: Max Fordham
Quantity Surveyor & Cost Consultant: Equals Consulting
CDM Principal Designer: Bureau Veritas
Transport Consultant: Stuart Michael Associates
Ecologist: Aspect Ecology
Arboriculturist: Arbor-Eco Consultancy
Archaeology Consultant: Border Archaeology
Air Quality Consultants: Hoare Lea
Sports Pitch Consultant: Notts Sport
Stanton Williams
Stanton Williams is a London-based practice that has gained international recognition for its thoughtful and innovative approach to sensitive sites and complex, ambitious projects.
Their portfolio has evolved from an initial focus on museums and galleries to encompass a wide range of schemes at different scales. All share the overarching aim of putting people first and creating sustainable, resilient spaces that respond to their cultural, social and physical context.
Stanton Williams has delivered landmark projects for several high-profile higher education institutions. These include the University of the Arts London campus for Central Saint Martins at King’s Cross; the Simon Sainsbury Centre at Cambridge Judge Business School; and the Lincoln College extension for the University of Oxford.
Having recently completed a new 35,000 square metre academic building for UCL in London’s Queen Elizabeth Olympic Park; a new key worker residential quarter for the University of Cambridge and a new College Court for Emmanuel College in Cambridge; Stanton Wiliams is currently working on the new Museum of London at West Smithfield; a new Metropolitan Library for the city of Clermont-Ferrand in France and a new academic library for Merton College, Oxford.
stantonwilliams.com
Winchester College Sixth Form girls’ boarding houses, Hampshire, England images / information received 120424 from Stanton Williams Architects
Location: Winchester, Hampshire, southern England, UK
Architecture in Winchester, England
Contemporary Architecture in Winchester, Hampshire
Winton Chapel, King Alfred Campus, University of Winchester
Architect: Design Engine Architects
photography : Jim Stephenson
Winton Chapel University of WinchesterBuilding
Spa House, Winchester, Hampshire, Southern England
Design: OB Architecture, Architects
photo courtesy of architects office
Spa House Winchester
Design: John Pardey Architects
photo © Jim Stephenson
Lovedon Fields, Hampshire Homes
University of Winchester Building
Design Engine Architects
Winchester Building
English Architecture Designs – chronological list
New Architecture in Hampshire
British Army Flying Memorial at the Museum of Army Flying, Middle Wallop
Design: HCC (Hampshire County Council) Architects
photo courtesy of architects office
British Army Flying Memorial at the Museum of Army Flying
Hampshire Passivhaus, Self-Build Home Using CLT Panels
Design: Ruth Butler Architects
photograph courtesy of Wood Awards
Hampshire Passivhaus
Design: Feilden Clegg Bradley Studios
Art and Design Building, Bedales School
Mottisfont Abbey Welcome Centre
Design: Burd Haward Architects with Grant Associates
Mottisfont Abbey Welcome Centre in Hampshire Building
Comments / photos for Winchester College, Hampshire, England by Stanton Williams – new Sixth Form girls’ boarding houses biilding page welcome
