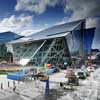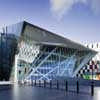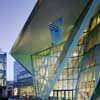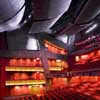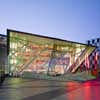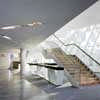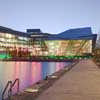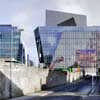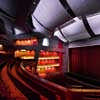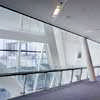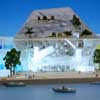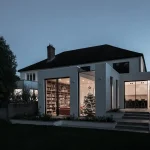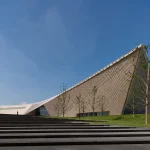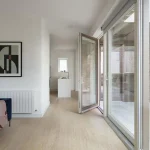Grand Canal Square Theatre, Dublin Arts Building Photos, Ireland, Design Images, Architect
Grand Canal Square Theatre Dublin Architecture
Irish Development Project by Daniel Libeskind : Architecture Information
5 Mar 2010
Grand Canal Square Theatre
Grand Canal Square Dublin
Dates built: 2004-10
Design: Studio Daniel Libeskind
Dublin, Ireland (March 16th, 2010) – Architect Daniel Libeskind’s Grand Canal Theatre, part of the larger development by Chartered Land, is a dramatic addition to Dublin’s docklands created by a world-class team of designers. The 2100 seat venue, managed by Live Nation Ireland, will open its doors for the first time to the public on Thursday, March 18th, 2010.
Photos © Ros Kavanagh
Grand Canal Theatre is a landmark that creates a focus for its urban context, specifically Grand Canal Square, the new urban piazza at the waterfront of Grand Canal Harbour. The Theatre becomes the main façade of a large public piazza, designed by Martha Schwartz Partners, framed by a five star hotel and residences on one side and an office building on the other.
Mr. Libeskind explains further “Dublin is a city resurrected over the last 10 years and it’s just breathtaking what has happened. It has been transformed from an ancient city to one that is vibrant – it’s youthful, it’s exciting, it’s dynamic. I believe that’s what architecture can do for a city, and cultural institutions such as the Grand Canal Square Theatre will just add to that incredible atmosphere.”
The architectural concept of the Grand Canal Theatre is based on stages: the stage of the theatre itself, the stage of the piazza, and the stage of the multiple level theatre lobby above the piazza. The piazza acts as a grand outdoor lobby, itself becoming a stage for civic gathering with the dramatic theatre elevation as a backdrop offering platforms for viewing. From its rooftop terrace, the theatre offers spectacular views out over the Dublin Harbour.
The theatre entrance facade from the plaza was modeled based on the concept of the theatre curtain. The façade is comprised of two overlapping, folding glazed screens, with the main theatre entrance situated in between – allowing visitors to enter as if through a stage curtain.
The theatre’s auditorium design concept draws on shipbuilding imagery in reference to the former docklands area. Suspended ‘sails’ conceal the technical gantries and equipment while the large protruding ‘rib’ volumes on the side walls evoke the timber members of an old boats hull.
Architect Daniel Libeskind AG, the Zurich based office, led a group of world-class designers to complete the theatre which included McCauley Daye O’Connell Architects, Arup, Arts Team, Billings Design Associates, Pritchard Themis, Michael Slattery & Associates, David Langdon PKS, and Bruce Shaw Safety Management. John Sisk & Son Ltd. acted as the general contractor on the project.
Grand Canal Square Theatre and Commercial Development
The concept of the Grand Canal Square Theatre and Commercial Development is to build a powerful cultural presence expressed in dynamic volumes sculpted to project a fluid and transparent public dialogue with the cultural, commercial and residential surroundings whilst communicating the various inner forces intrinsic to the Theatre and office buildings. This composition creates a dynamic urban gathering place and icon mirroring the joy and drama emblematic of Dublin itself.
The 2000 seat Grand Canal Theatre is a landmark that creates a focus for its urban context, specifically Grand Canal Square, the new urban piazza at the waterfront of Grand Canal Harbour. The architectural concept of the Theatre is based on stages: the stage of the Theatre itself, the stage of the piazza, and the stage of the multiple level Theatre lobby above the piazza.
The Theatre becomes the main façade of a large public piazza that has a five star hotel and residences on one side and an office building on the other. The piazza acts as a grand outdoor lobby for the Theatre, itself becoming a stage for civic gathering with the dramatic Theatre elevation as a backdrop offering platforms for viewing. From its rooftop terrace, the Theatre offers spectacular views out over the Dublin Harbour.
The Theatre is integrated into the Commercial Development by office buildings that include 45,500 square meters of leasable office and retail space. With their twin facades, glazed atriums and landscaped roofs, the two office blocks offer sustainable state-of-the-art work environments. By designing multi-story glazed atriums, the commercial buildings integrate with the adjacent retail, residential, cultural and public space components.
Three prominent entrances make the buildings accessible from Grand Canal Square, Misery Hill and from Cardiff Lane. Although both offices are designed in the same architectural language, each responds to its site uniquely. Two Grand Canal Square (South Block), which is adjacent to the new 2,000 seat Theatre, opens up towards the Square, while Four & Five Grand Canal Square (North Block), in conjunction with the Theatre, form a dramatic gateway to Dublin Harbour.
The Grand Canal Square Development enhances the new urban structure of Grand Canal Harbor with an exciting cultural landmark and magnet for Dublin, a destination for working, shopping, and entertainment. The Theatre will open in March, 2010 with the opening of the office blocks scheduled for mid 2010 and 2011.
Grand Canal Square Dublin – Building Information
Project Name: Grand Canal Square Theatre and Commercial Development
Location: Dublin Docklands
Address: Grand Canal Square 3, Dublin 2, Ireland
Budget:
Theatre + Commercial : €196M / $269.9M USD
Theatre : € 75M / $101.8M USD
Principal Architect: Stefan Blach
Project Architect & Project Team Leader: Gerhard Brun
Project Team: Feargal Doyle, Patrick Cox, Andreas Baumgärtner, Matthias Rühl, Toralf Sümmchen, Anna Poullou, Guillaume Chapallaz, Nathaniel Lloyd, Jens Jessen, Jens Hoffman, Kaori Hirasawa, Luca Mangione, Anja Bungies and Christian Müller
Client: Ramford Limited, Chartered Land, Dublin, Ireland
Completion Date:
South Block Office : Sep 2009
Theatre : Dec 2009
North Block Office : Mid-2010
Executive Architect – Commercial Buildings; RIAI Stages : McCauley Daye O’Connell Architects, Dublin
Grand Canal Square – Background to the project
Grand Canal Square Dublin images / information from Studio Daniel Libeskind
Grand Canal Square Dublin architect : Daniel Libeskind
Location: Dublin, Ireland
Dublin Architecture
Buildings by Daniel Libeskind – Selection
Contemporary Jewish Museum San Francisco
Comments / photos for the Grand Canal Square Theatre Dublin page welcome
Website: www.grandcanalsquare.ie

