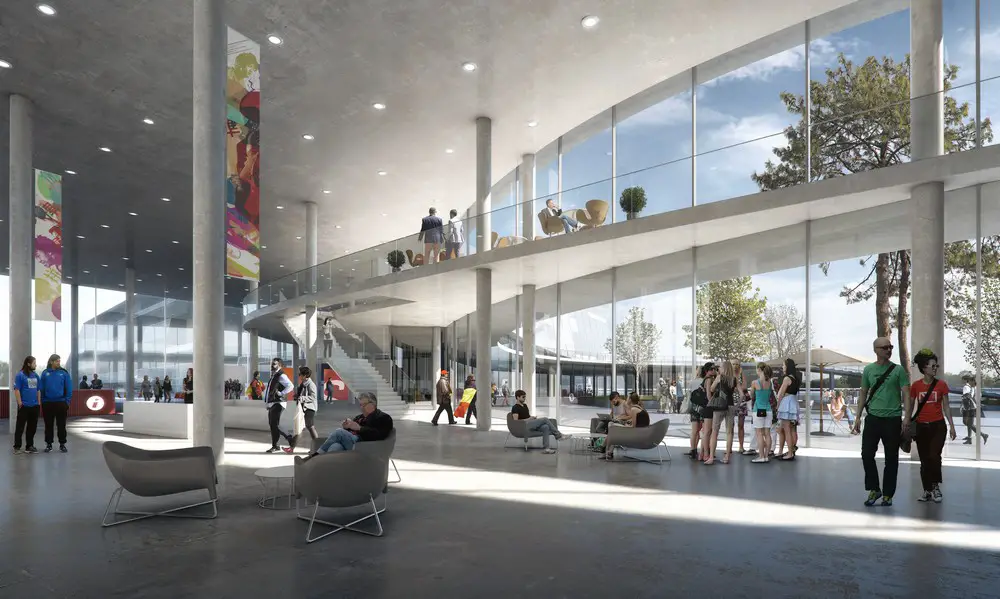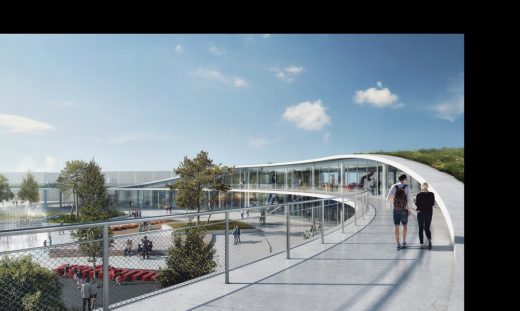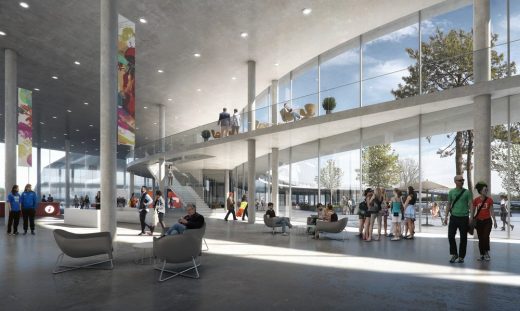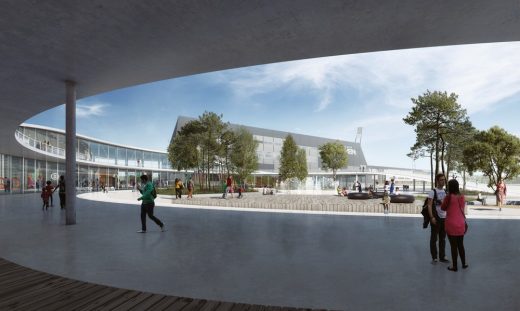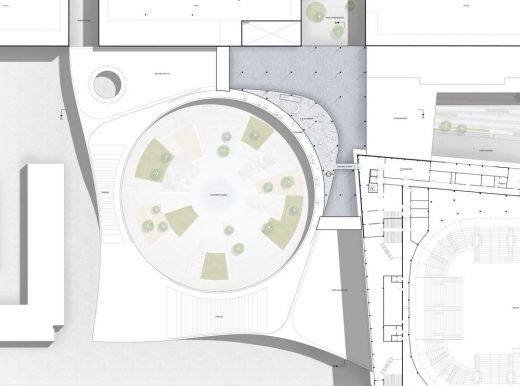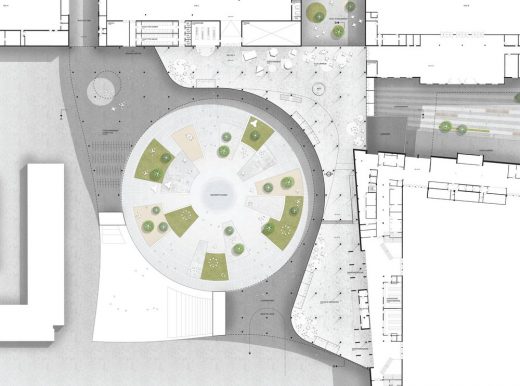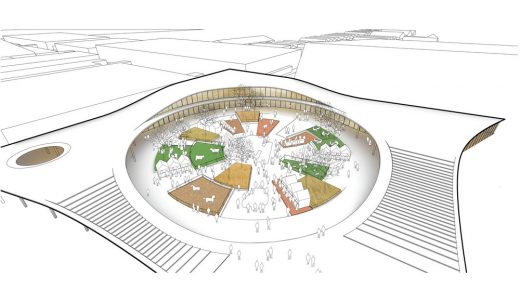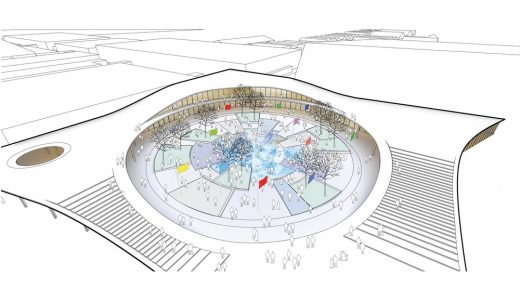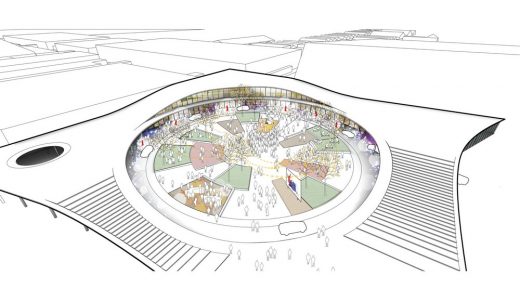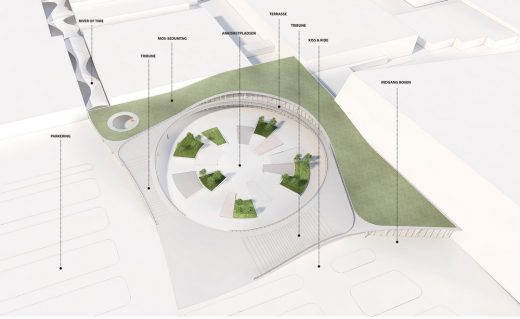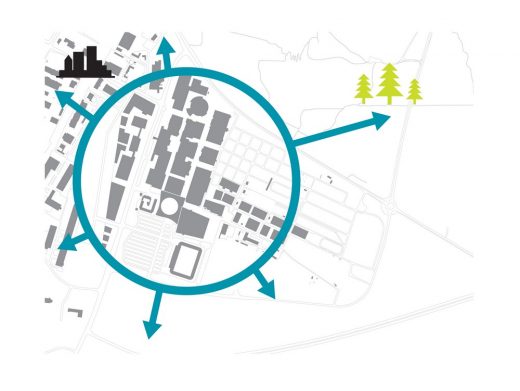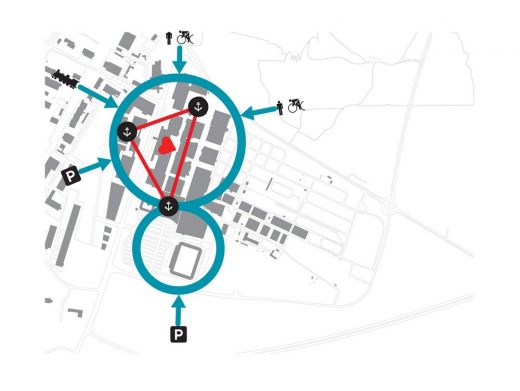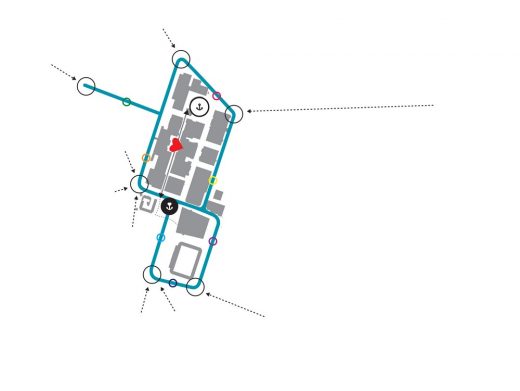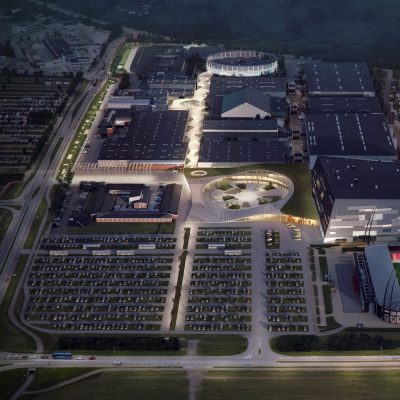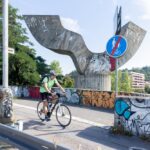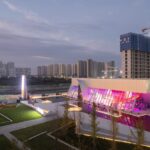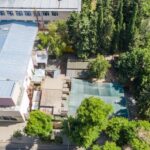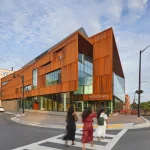MCH Messecenter, Jutland Architecture, Building Expansion, News, Images
MCH Messecenter in Herning
Exhibition Space Building in Jutland, Denmark – design by Urban Agency, Architects
2 Mar 2017
MCH Messecenter
Architects: Urban Agency and Aarhus Arkitekterne
Location: Herning, Denmark
MCH Messecenter
Although the MCH Messecenter in Herning is already the biggest exhibition in Denmark, that doesn’t hinder the plans for its future development proposal from being very ambitious. Urban-Agency and Aarhus Arkitekterne were invited to create a strategy proposal that will make the complex a more attractive and coherent structure with a new focal point.
The project aims to intersect two loops of circulation at the point of the new entrance to the building, the connecting routes are enriched by the presence of usable art (both permanent and temporal exhibitions) and plants (trees, green walls). The roof spreads over a circular space creating a unique event area, enhanced by versatile sloping ramps that are the perfect scenery for an outdoor concert but also provide protection from unpleasant weather conditions. Landscape design of the central square prepares it for many purposes such as exposing a small glimpse of the main exhibition, the potential for an iceskating ring or simply a resting place for numerous visitors.
The building itself is an open space volume with varying roof height, to alleviate all public flow issues. The centrally placed entrance with security zone that welcomes guests and directs them accordingly to their desired destination; perhaps for instance to a concert in the multipurpose hall or a car exhibition in the main part of the complex.
The ground floor provides visitors with a leisure zone, waiting area, ticket office and toilets, while on the first floor, overlooking both the main room and the event square area, there is a restaurant that is also accessible from the outside ramps.
The last part of the project is a promenade spreading between the designed building and the future Museum of Time located on the northern side of MCH. This public space called the River of Time is the main axis of the exhibition zone connecting most of the halls. It is a backbone of the whole complex which with its membrane roof and green landscape elements creates a friendly public area where tired guests can purchase a snack, rest for a bit and then continue their visit.
MCH Messecenter – Building Information
Size: 5400 sqm
Location: Herning, Denmark
Budget: 140 Mill DKK
Client: MCH, Herning Kommune, Real Dania
Team: Urban Agency, Aarhus Arkitekterne, Max Bogl, Norconsult
Type: Invited Competition
Status: Idea
MCH Messecenter in Herning images / information received 020317
Location:Herning, Denmark
Architecture in Denmark
Nelson-Atkins Museum of Art also by Steven Holl Architects
Danish Arts Building : Willlumsens Museum
Herning Center of the Arts : main page with completed building photos
Danish Architecture – Selection:
Utzon Center, Aalborg, Jylland
Design: Kim Utzon Architects
photo : Torben Eskerod Denmark
Aarhus Concert Hall
Arkitektfirmaet C. F. Møller
picture from architect firm
Copenhagen Opera House
Henning Larsen
Interior image © Speirs Major Associates
Comments / photos for the MCH Messecenter in Herning page welcome
MCH Messecenter in Herning – page
Website: Urban Agency

