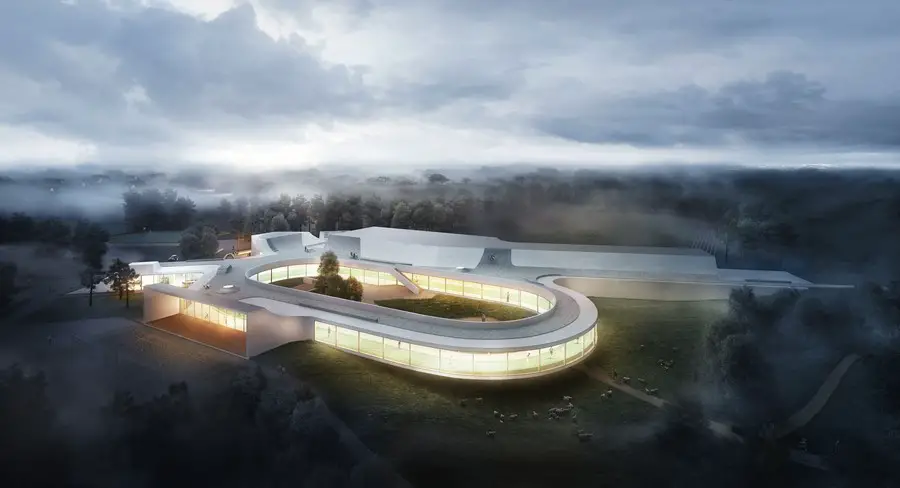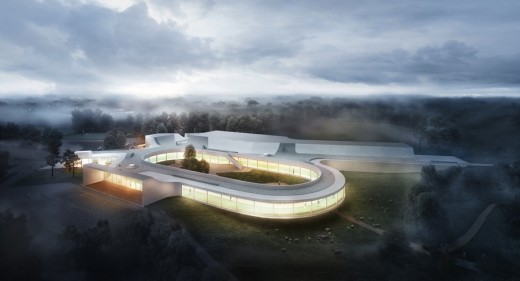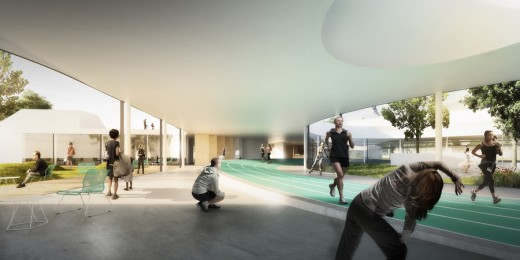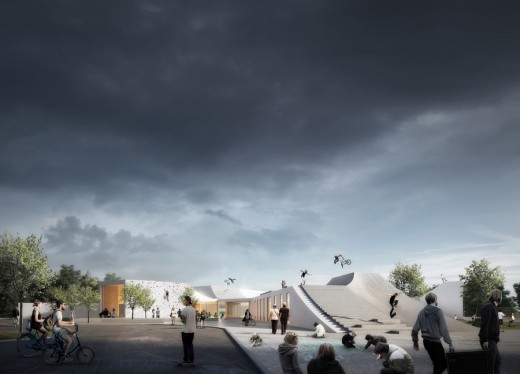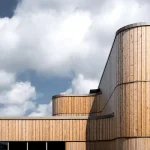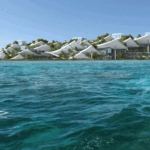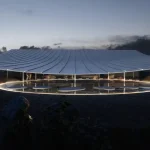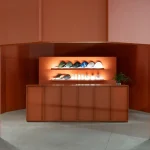Danish Sport Facilities Centre Building, Competition Winners, Architect, Design
Langvang Multifunctional Sports Centre, Randers
Arenas for Activities and Events design by Elkiær + Ebbeskov and LETH & GORI
10 Mar 2014
Langvang Multifunctional Sports Building
Design: Elkiær + Ebbeskov and LETH & GORI
A team lead by architects Elkiær + Ebbeskov and LETH & GORI has been announced as the winner of Randers Municipality and The Danish Foundation for Culture and Sport Facilities’ competition for the Langvang Multifunctional Sports Building. The proposal by E+E and LETH & GORI was selected after a 2-phased competition. Competing teams were led by Dorte Mandrup Arkitekter, CEBRA, COBE and Kontur.
The 5.300m2 large project with a budget of 52.6 mil. DKK is a combined sports hall and community centre consisting of a series of different multifunctional arenas for activities and events. The programme includes indoor athletics facilities with a 200m running track, 60m running track, and facilities for high jump, long jump, pole vault, javelin, discus, hammer throw and short put, along with different arenas for sports, a 200m roller skating track, play areas, dressing rooms, offices and meeting facilities for the sports clubs and a café.
The building is based on an idea of double programming of space – for example double use of the indoor running tracks for roller skating or fencing. Another example is mattresses for athletics that are used for martial arts and high rope climbing routes. A unique space designed especially for women double functions as a dance hall and a multipurpose hall for meetings, concerts, theatre or parties. The roof of the building is also designed as an activity landscape which facilitates runners, skaters, bikes, roller skating and skiing in wintertime.
It is a type of multifunctional sports building we have not seen before and maybe the most innovative one ever (…). It will be a sculptural building that merges with the surrounding nature and dissolve the borders between being active inside and outside. (…)
Torben Frølich, director of The Danish Foundation for Culture and Sport Facilities
In addition to the building the competition also included a masterplan of the surrounding areas for sports and recreation.
A melting pot
The vision for the Langvang project is to create a place where differences can meet. It is a project where inside and outside melts together and where professional and recreational programmes can meet and co-exist in an open and inviting environment. The project releases the unique potential of the site by creating a unique meeting place where people can be active individually and as a community. A new sports landmark in Randers.
In Randers we have a dream of creating a new hub for sport and activity. A unique place for allcitizens of Randers. A place that unites sport, integration, health and nature. Our aim is to make a success, that will create precedent in the whole country, as well as abroad.
Claus Omann Jensen, Mayor of Randers
The Langvang project is an open invitation to everyone despite age, experience and physique. The building and surround landscape supports events and activities of all kind.
Langvang Multifunctional Sports Centre images / information from Elkiær + Ebbeskov and LETH & GORI
LETH & GORI Architects on e-architect
Location: Randers, Denmark, northern Europe
Randers Buildings
A recent Randers building on e-architect:
Storkeengen (Stork Meadow), Vorup
Design: C.F. Møller Architects
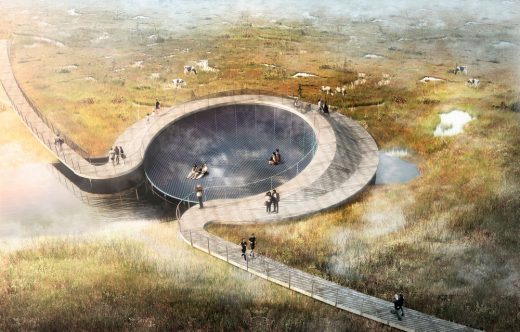
image Courtesy architecture office
Storkeengen Randers
Randers – Our River City in Denmark
Randers Museum of Art
Design: 3XN Architects
Randers Museum Art
Danish Architecture
House of Music Aalborg, Jutland
Design: COOP HIMMELB(L)AU
Moesgård Museum Århus, Århus, Jutland
Design: Henning Larsen Architects
Natural Science Center Building, Jutland
Design: NORD Architects
Middelfart Savings Bank
Design: 3XN Architects
Comments / photos for the Langvang Multifunctional Sports Centre page welcome

