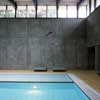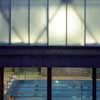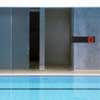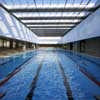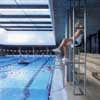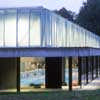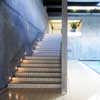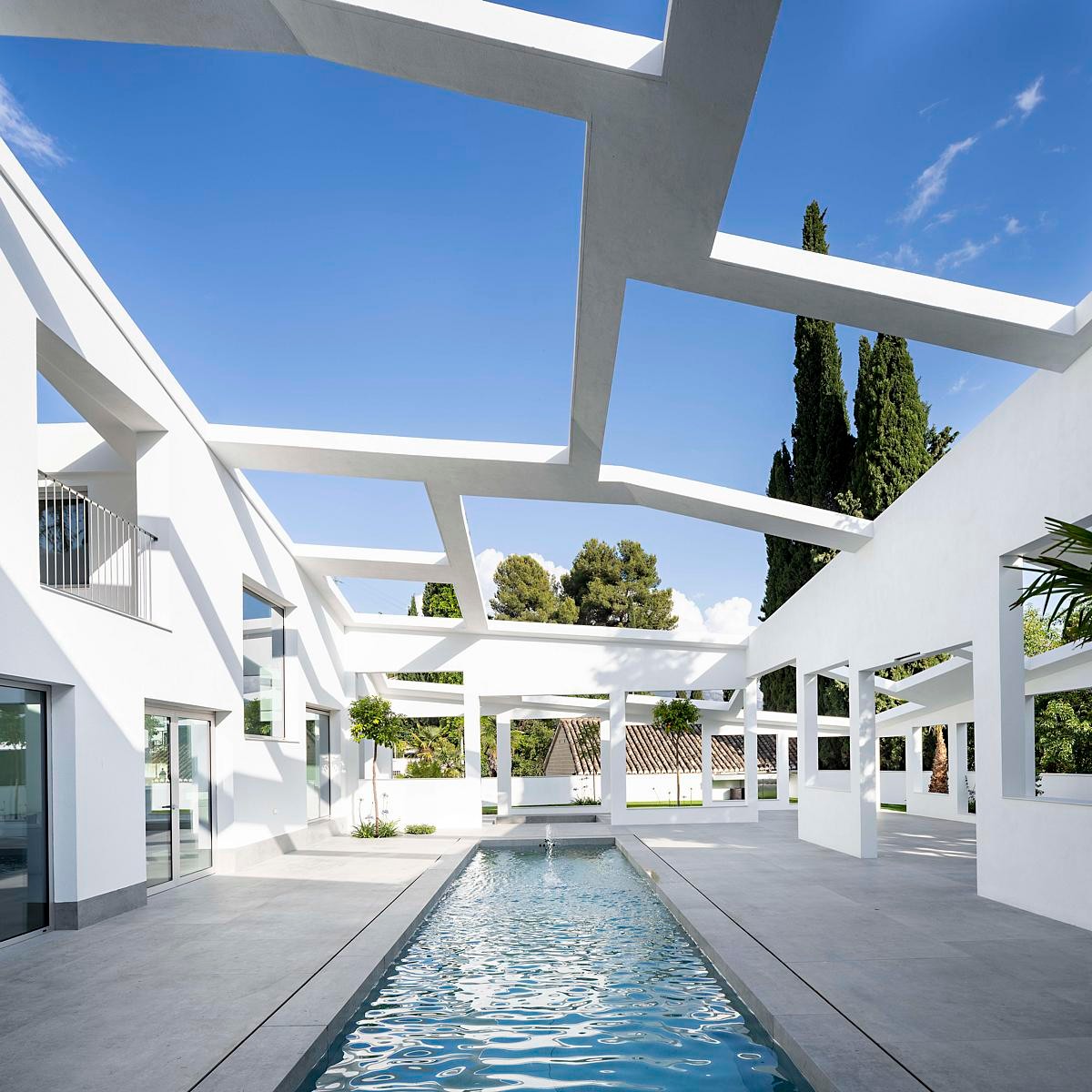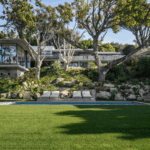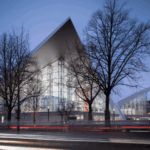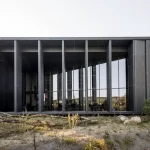Kildeskovshallen Gentofte, Entasis Denmark, Sports Building Photos, Project Design Images
Danish Swimming Pool : Kildeskovshallen
Sports Facility Copenhagen: Contemporary Danish Architecture design by Entasis Architects
page updated 7 Sep 2016
Kildeskovshallen
Location: Gentofte, Denmark
Date built: 2000
Design: Entasis
A new 50m pool and additional rooms in an old swimming hall
Nominated for the prestigious Mies van der Rohe Prize
The original venue was designed by Karen and Ebbe Clemmensen and built in two phases. The swimming venue was built in 1966-1969. It was followed by two halls for ball games in 1970-1972. The complex was listed in 1998.
The swimming venue was expanded with a new 50 m pool and a hot water basin designed by Entasis in 2001.
Kildeskovhallen is home ground for the basket ball club SISU Copenhagen, Hellerup IK’s handball side and Gentofte Volley.
Kildeskovshallen Gentofte Building images from Entasis 020908
Entasis Architects, Denmark
Location: Kildeskovhallen, Copenhagen, Denmark, northern Europe
Architecture in Denmark
Danish Building Designs – selection of contemporary architectural designs:
Key Danish architecture project by Entasis architects:
Carlsberg – our city, Copenhagen, Denmark
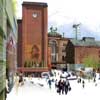
picture from architect practice
Carlsberg buildings
Danish Architecture – Selection:
Hedorf Kollegium
Design: KHR arkitekter
photo : Laura Stamer
Hedorf Kollegium
Design: PLH arkitekter
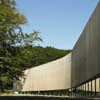
photo from PLH arkitekter
GeoCenter Møns Klint
Utzon Center, Aalborg, Jylland
Design: Kim Utzon Architects
photo : Torben Eskerod Denmark
Utzon Center
Design: J. MAYER H.
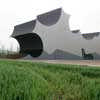
picture from J.Mayer H.
Danfoss Universe
BIG House
Design: BIG
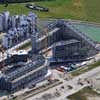
picture : Dragor Lufthavn
Comments / photos for the Kildeskovshallen Gentofte Architecture page welcome

