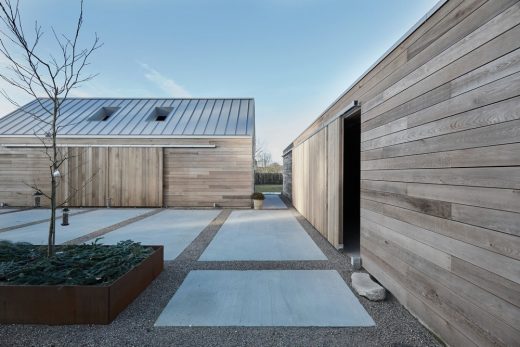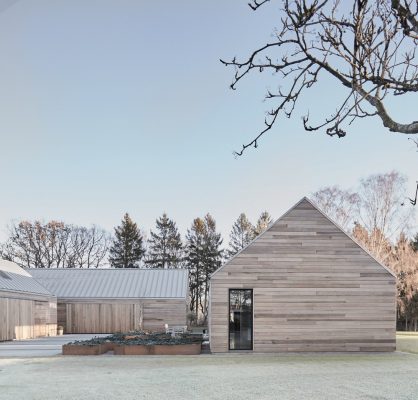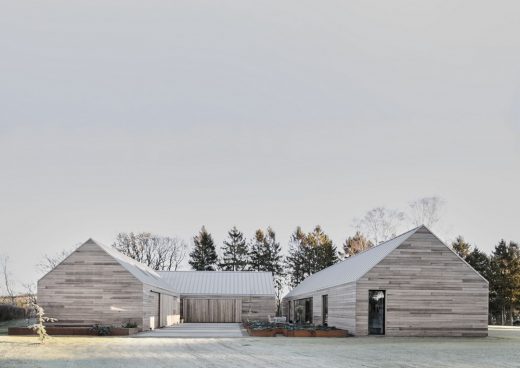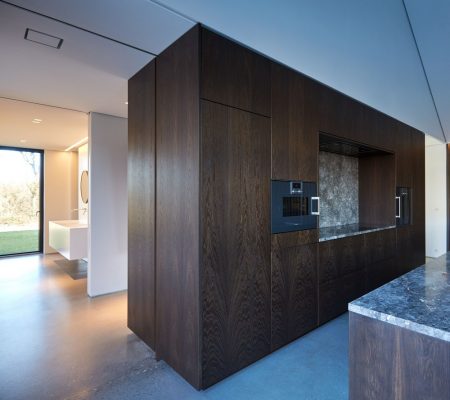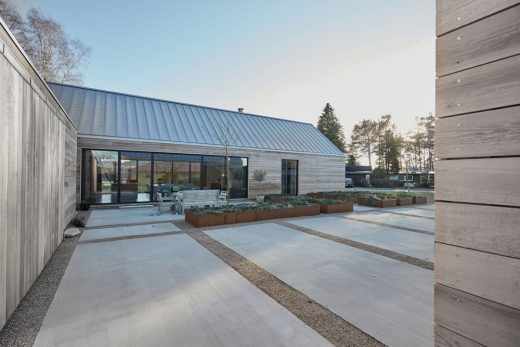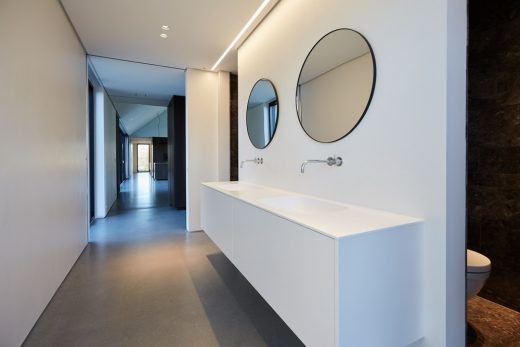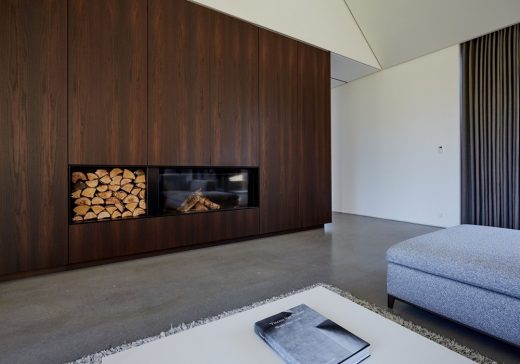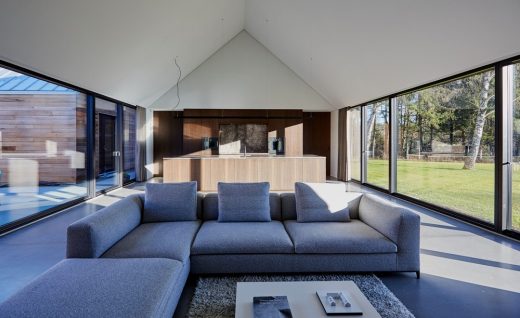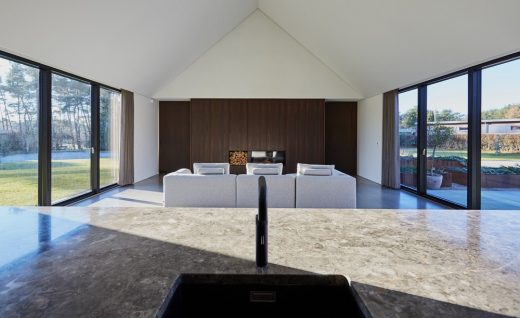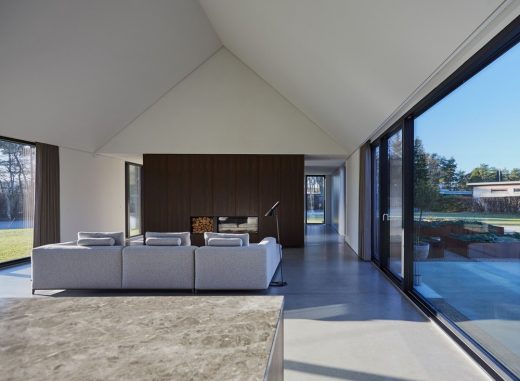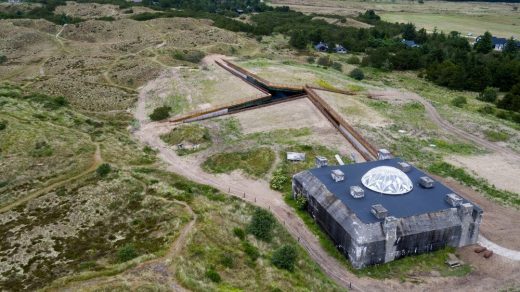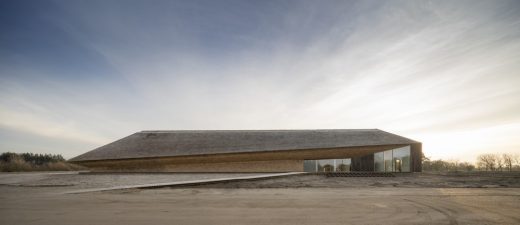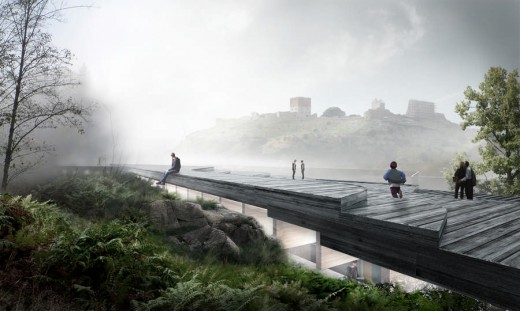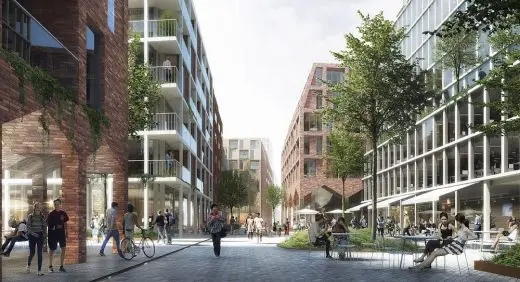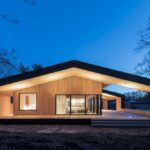Contemporary Danish Home, Denmark Residential Architecture Images
Casa Ry, Contemporary Danish House
New Residence in Denmark – design by Christoffersen & Weiling Architects
13 Sep 2019
Contemporary Danish Home
Architect: Christoffersen & Weiling Architects
Location: Denmark
A new Danish house for two and their falcons wins prestigious architecture award
Photos by Tina Stephansen
The project Casa Ry designed by the Danish architecture studio Christoffersen & Weiling Architects wins the prestigious German architecture award Iconic Award in the category Innovative Architecture.
The award is given to visionary buildings all over the world. The farmhouse reinvented Casa Ry is a peaceful and welcoming home located in the countryside of Denmark.
The house is designed for a family of two and their precious falcons. Therefore, the project consists of a main building (living) and two barns (one for the birds and one for a workshop) surrounding a central courtyard. A simple and yet iconic building that reinterpret the traditional Danish farmhouse.
The concept is to reinterpret the simple shape of the original and traditional Danish farmhouse – three long, abstract volumes with a gable roof. The visitors enter the courtyard along a concrete path and are able to experience the entire project.
The main house is placed in between the open landscape and the village and is protected by the two barn houses. In this way, it profits both from the view onto the central courtyard, catching the sun on one side, while the other side opens towards the undulating fields, providing panoramic views over the landscape. All the gutters and chimneys are concealed in the facade made of cedar wood cladding. Thereby emphasizing a Nordic and minimalistic design.
Few and simple materials The core of the main house is a dining room. A tall ceiling room flanked by two notable furniture designs in smoked oak that integrates a kitchen in one end and at the other end a built-in stove, while simultaneously emphasizing the more private spaces of the house.
The polished concrete flooring in the interior finds its inspiration in the traditional farm housing creating a visual connection between the indoor and outdoor spaces.
The house is a low-energy house with integrated geothermal heat.
About CWA
The Danish architectural studio Christoffersen Weiling Architects was founded by the two architects Niels Christoffersen and Erik Weiling Nielsen in 2017. The studio designs family houses at eye level with everyday life. The architectural design is simple and Nordic and always designed in close dialogue with the client. Creating context-based single-family houses with a love for every little detail and ensuring modern homes characterized by quality rather than quantity.
Casa Ry, Contemporary Danish House – Building Information
Place: Ry, Denmark
Client: Private
Size: 398m2
Year: 2018
Architect: Christoffersen Weiling Architects
Awards: Iconic Awards 2019, Innovative Architecture
Sustainability: Low-energy house with integrated geothermal heat
Photographer: Tina Stephansen
Casa Ry, Contemporary Danish House images / information received 120919 from Christoffersen & Weiling Architects
Location: Denmark
Architecture in Denmark
Contemporary Danish Architecture
TIRPITZ Museum, Blåvand, Denmark
Design: BIG Architects
photo © Rasmus Bendix
TIRPITZ Museum
Danish Wadden Sea Centre, Ribe, south-west Jutland, south western Denmark
Architects: Dorte Mandrup
photograph : Adam Mørk
Danish Wadden Sea Centre
Besøgscenter Hammershus, Bornholm, Denmark
Design: Arkitema, Architects with Professor Christopher Harlang
image courtesy of architects
Visitor Centre Hammershus Bornholm
, Århus, Jylland, west Danmark
Design: C.F. Møller Architects
image Courtesy architecture office
Banegraven Aarhus
Comments / photos for the Casa Ry, Contemporary Danish House page welcome
Website: Ebeltoft
