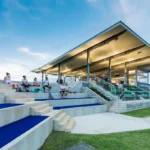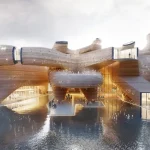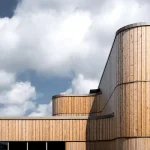Allegra GSP Sport Center Nicosia, Cypriot Sports Building, Design, Cyprus
Allegra GSP Sport Center, Cyprus
Nicosia Sports Building – design by Theo David Architects
18 Aug 2011
Allegra GSP Sport Center
Design: Theo David Architects, Nicosia, Cyprus
Location: Nicosia, Cyprus
![]()
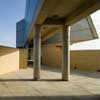
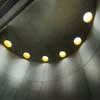
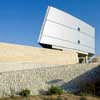
photographs : Charalambos Artemis
Allegra GSP Sport Center Cyprus
This 150 meter long structure was conceived as an imaginative interpretation of a given program to provide a world class living and training environment for visiting athletes from all over the globe. The goal was to generate a strong formal architectural and programmatic integration between the athletes’ accommodation, their playing fields and spectator areas.
The Allegra GSP Sports Centre is an integral part of the overall master plan for the existing GSP Athletic Centre located off the main highway entrance into Nicosia, the capital of Cyprus. The primary motivation for the building of this project was to realize the vision of the client, a private athletic organization, to provide attractive, dedicated training and living facilities for visiting teams located within a secure and efficient athletic environment.
The building includes two floors on pilotis, with hotel type rooms and suites with built-in furnishings for 80 guests, seminar rooms, a gym, physical therapy facilities, lounges and dining facilities, all with full views towards the athletic fields. The stadium seating accommodating an additional 1,500 spectators extends down to the track and field pitch from the entrance level concourse with its access to VIP facilities, a cafeteria, media studios and press boxes.
The architecture of this centre is defined by an architectonic synthesis which includes a cylindrical exposed concrete sky-lighted entrance rotunda connecting via a steel and glass bridge to each level of the tapered main structure, incorporating on its East facade horizontal louvers.
This project has been characterized as innovative for the way it interprets and accommodates the athlete’s needs and the owner’s pragmatic concerns while establishing a distinct architectural identity alongside the scale of the existing stadium complex.
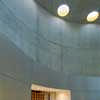
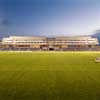
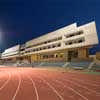
photographs : Charalambos Artemis
Allegra GSP Sport Center Nicosia images / information from Capita Symonds
Location:Nicosia, Cyprus
Cyprus Architecture
Cypriot Architecture Design – chronological list
Another Cypriot building by Theo David Architects on e-architect:
Theo David Architects
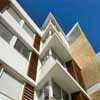
photograph : Charalambos Artemis
Nicosia Residential Building
The goal of this private comprehensive residential development of 34 dwellings was the creation of a calming urban living environment respectful of and in harmony with an existing historic neighborhood while responding to the dynamics of an environment defined by distinctive natural elements.
Cypriot Buildings
Riviera Development Nicosia
ESA / Capita Symonds
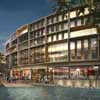
image from architects
Riviera Nicosia
BM3 Architecture
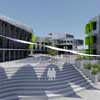
render from architect
University of Cyprus Building
Polytia Architects
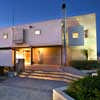
image from architect
Nicosia Residence
Developments in countries close to Cyprus
Greek Architecture – Residential Selection:
Residence, Archaia Korinthos
Spiros Papadopoulos
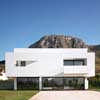
photo : Charalampos Louizidis
Ancient Korinthos House
Potiropoulos D+L Architects
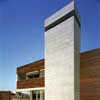
picture from architect
Larissa Residence
Turkish Architecture – Selection:
Dogan Medya Center
Tabanlioglu Architects

photograph : Thomas Mayer, Cemal Emden
Dogan Medya Center building
SSM Concert Hall Building, Istanbul
Nevzat Sayin, NSMH
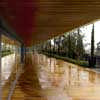
photo : Cemal Emden, NSMH
Sakip Sabanci Museum Concert Hall
Comments / photos for the Allegra GSP Sport Center Cyprus – Nicosia Architecture page welcome
Allegra GSP Sport Center Building
