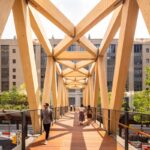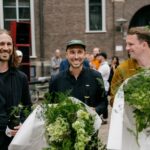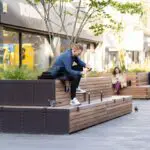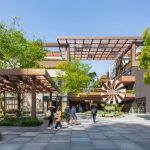Nytorv, Copenhagen Public Realm, Danish Urban Landscape Architecture, City Buildings Photos
Nytorv Copenhagen, Denmark
Torv, København, Danmark: Strøget Public Realm – Urban Landscape Architecture
post updated 12 Jan 2021 ; page updated 3 Sep 2016
Nytorv København
Location: Copenhagen, Denmark
Civic / Court building in southwest corner
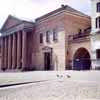
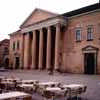
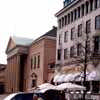
View looking east from Nytorv down the Strøget
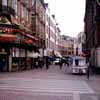
This space is a public square in the centre of Copenhagen. Together with the adjoining Gammeltorv it forms a common space, today part of the Strøget pedestrian zone. The square is dominated by the imposing Neoclassical façade of the Copenhagen Court House, which from 1815-1905 also served as the City Hall.
Nytorv was created by Christian IV in 1610 when he cleared an area behind the City Hall in connection with his adaptation of the building in a Renaissance style. Nytorv thrived as a marketplace, as did Gammeltorv, which was located on the other side of the city hall. It was at Nytorv that the butchers carried out their work, while most of the sales took place at Gammeltorv.
Nytorv context : Strøget Copenhagen
Strøget is a pedestrian, car free shopping area in Copenhagen, Denmark. This popular tourist attraction in the centre of town is one of the longest pedestrian shopping streets in Europe at 1.1 km.
Located at the centre of the old city of Copenhagen, it has long been one of the most high-profile streets in the city. The layout of the streets comprising Strøget has been in place since 1728 when Frederiksberggade was laid out after a fire.
Kongens Nytorv : Photos
Kongens Nytorv building: Magasin du Nord
Location: Copenhagen, Denmark, northern Europe
Copenhagen Architecture
Contemporary Architecture in the Danish Capital – architectural selection below:
Amagertorv Photos
Copenhagen Buildings Photos © Adrian Welch
Copenhagen Building News – Selection
Hotel d’Angleterre renovation : C. F. Møller Architects
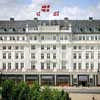
image from architect office
Tivoli Gardens Hotel : Foster + Partners
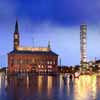
image : Foster + Partners
Vartov Square, Copenhagen : Hackett Hall McKnight Architects
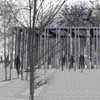
image from architects firm
Danish Capital City Architecture
Contemporary Architecture in the Danish Capital
Panda House, Copenhagen Zoo, Roskildevej 32
Architects: BIG
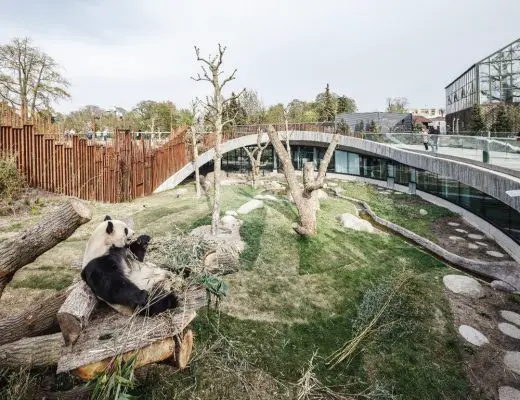
photo : Rasmus Hjortshøj
Panda House, Copenhagen Zoo
The new home for giant pandas Mao Sun and Xing Er in Copenhagen Zoo resembles the panda’s natural habitat and creates a peaceful living environment for one of the world’s rarest mammals.
Nordhavn Station + Orientkaj Station
Design: Arup and Cobe
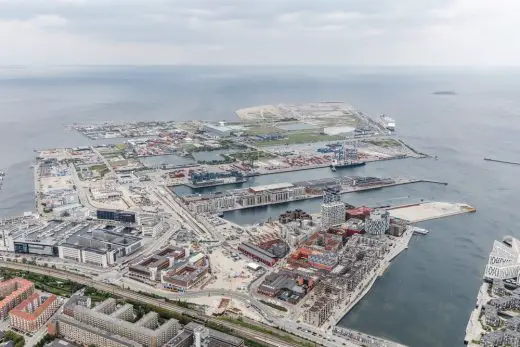
photo : Rasmus Hjortshøj – COAST
Nordhavn Station + Orientkaj Station Copenhagen
Part of the Nordhavn metro line extension connecting the docklands to Copenhagen’s city center, Arup and Cobe have worked together to design two new metro stations, Orientkaj and Nordhavn, under the Nordhavn metro line extension. The recently opened public transport link unlocks the potential for the redevelopment of Copenhagen’s northern docklands, one of the largest urban regeneration projects in northern Europe.
Comments or building suggestions / photos for the Nytorv Architecture page welcome

