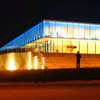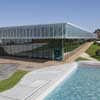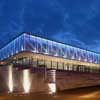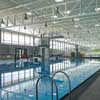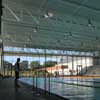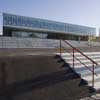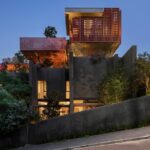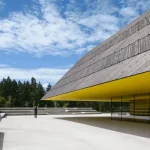Swim Stadium Bellahoj, Copenhagen Building, Project, Photo, News, Danish Design, Image
Bellahoj Swimming Pool Copenhagen
Danish Sports Development:Bellahoj Swimming Pool design by Arkitema Architects, Denmark
15 Feb 2010
Bellahoj Pool
Swim Stadium Bellahoj, Copenhagen
Design: Arkitema Architects
With the opening of the new Swimming Stadium at Bellahoj all swimming activities of the original public pools will be reestablished. But furthermore Copenhagen will now be able to hold national and international competitions. The big swimming stadium is made up of a diving bassin, a training bassin plus the first regulation size 50 meter bassin in Copenhagen – complete with changing rooms, café and bleechers with a capacity of 1200 spectators.
With the exception of one outdoor bassin the existing park facility from 1959 has been renovated along with the original public buildings and thus the complete facility today functions as one conceptual and architectural whole covering everything from elite swimming to leisure activities and provides a richness of activities with among other things a play landscape for children along with a childrens pool complete with slide.
The architectural solution in one big move connects the spectacular attractions of the site: The Bellahoj fields and the Bellahoj towers. The park is perceived as a modulated landscape that both connects and separates the city and the new park. At the same time the area strengthens the Bronshoj area as an attractive location by establishing a meeting place in a dense city area.
In the open air area close to the stadium building we establish an area that can be characterized as a lively beach front with benches, seating pillows and a paddling pool.
The characteristic roof of the stadium buildidng seems to hover above the modulated landscape, giving the wole facility a clear horizontal orientation. The horizontal front of the roof is coverd with glass in a greenish colour that mirrors the characteristic copper colour of the surrounding buildings
In spite of modern demands on energy consumption we have managed to integrate large glass areas in the building further enhancing the close connection between indoors and outdoors. At the same time the light steel construction of the roof makes the building seem both light and crisp.
Bellahoj Swim Stadium – Building Information
Address: Bellahøjvej 1, Brønshøj, Copenhagen
Size: 8145 m²
Construction period: 2007-09
Client: Københavns Kommune, Københavns Ejendomme
Architect: Arkitema Architects
Landscape: Arkitema
Engineer: Søren Jensen, Rådgivende Ingeniører A/S and Balslev A/S
Images: Lars Gundersen / Jens Larsen
Swim Stadium Bellahoj, Copenhagen images / information from Arkitema Architects
Location: Bellahøjvej 1, Brønshøj, Copenhagen, ZZealand, Denmark, northern Europe
Copenhagen Architecture
Copenhagen Architecture Designs
Copenhagen Building News – Selection
University Gardens Copenhagen, Ørestad North : Arkitema
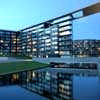
photo: Arkitema
University Gardens Copenhagen
Royal Playhouse : Lundgaard & Tranberg Arkitekter
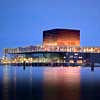
photo : Jens Lindhe
Royal Playhouse
Website: Bellahøj
Copenhagen Harbour Gateway : Steven Holl Architects
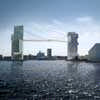
image Courtesy of Steven Holl Architects
Copenhagen Harbour Gateway
Comments / photos for the Swim Stadium Bellahoj Copenhagen Architecture page welcome
Website: Bellahøj Swimming Stadium, Denmark

