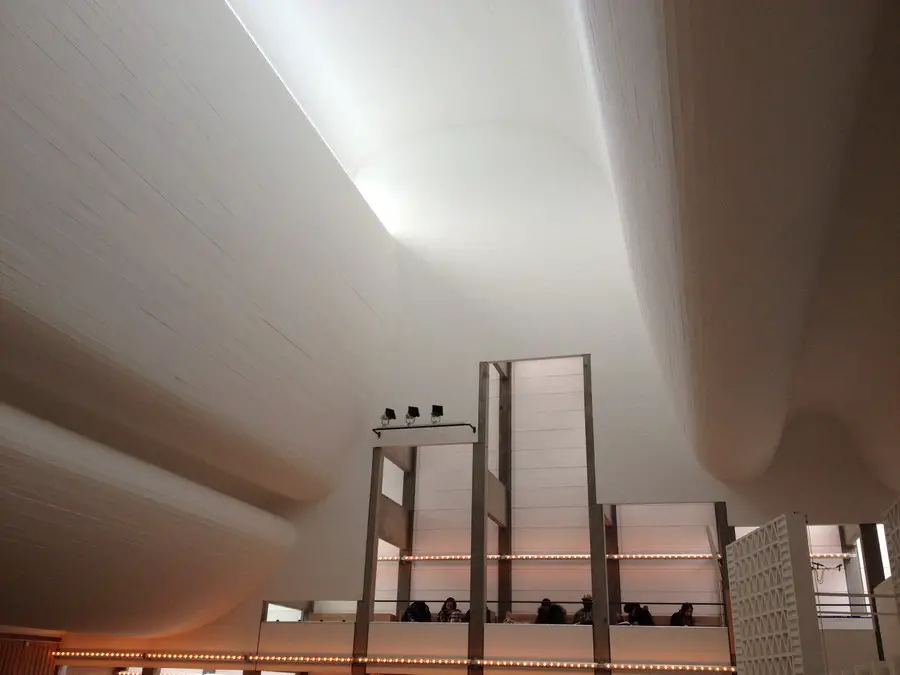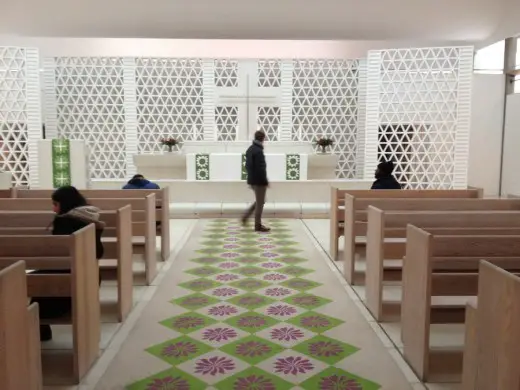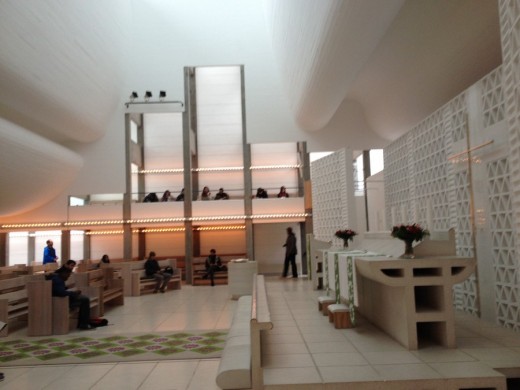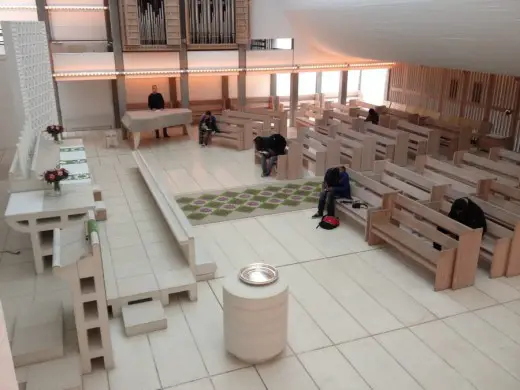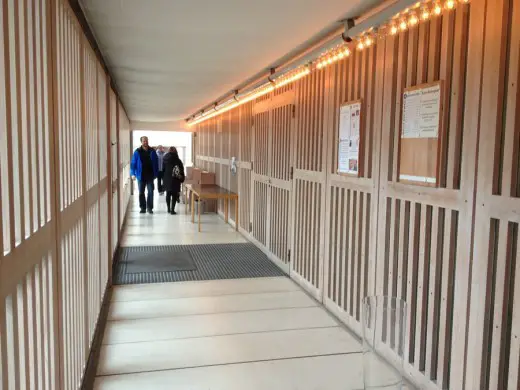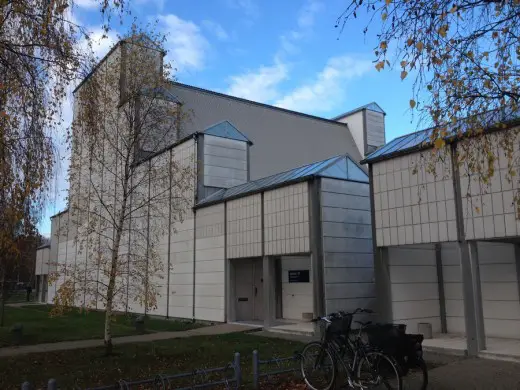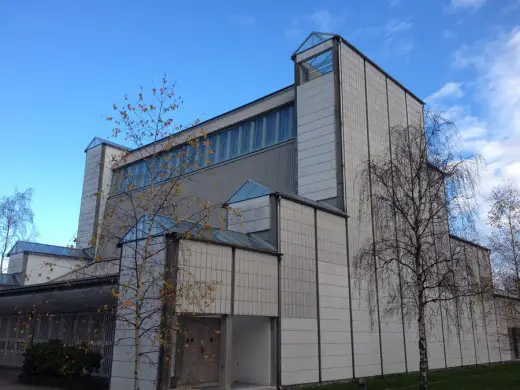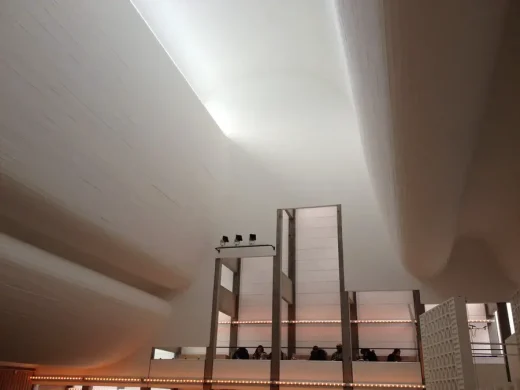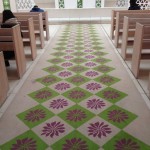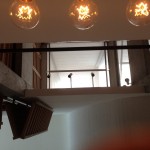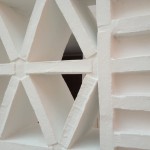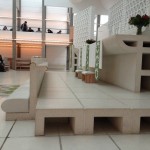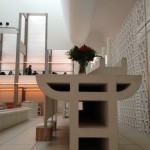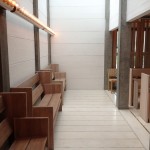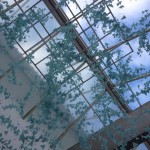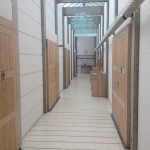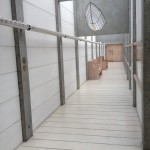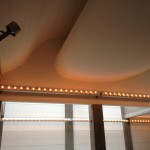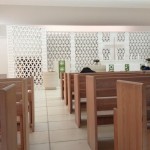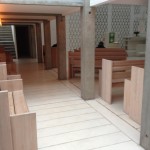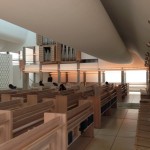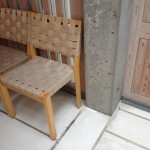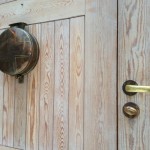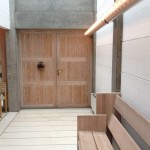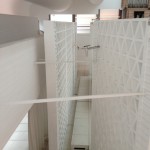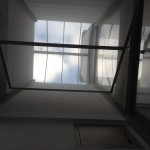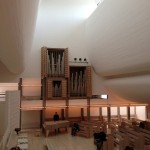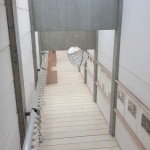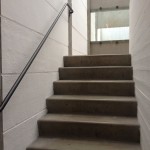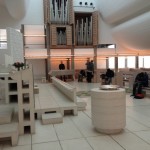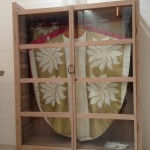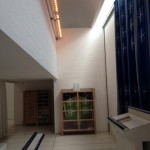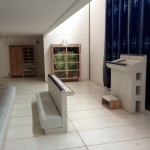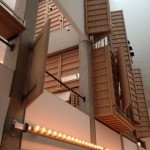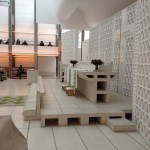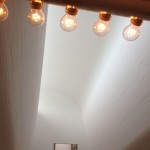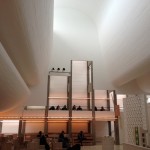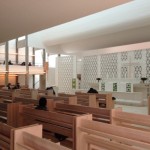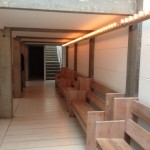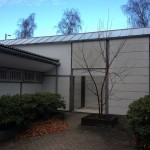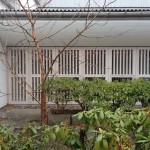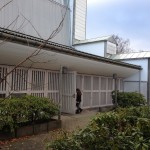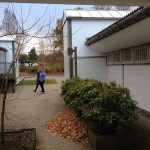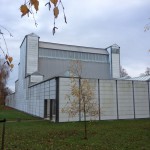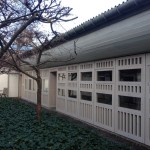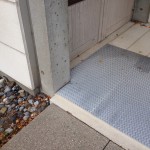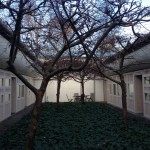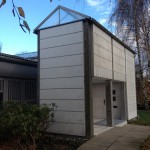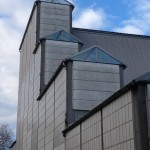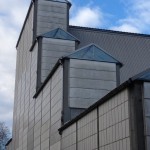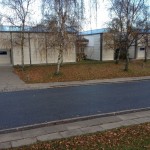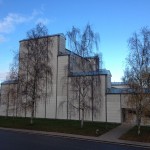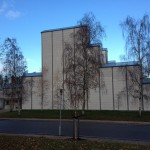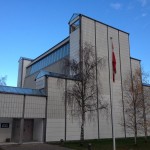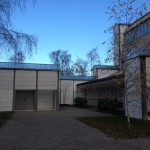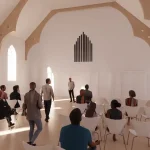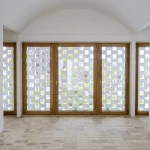Bagsvaerd Church Copenhagen architect design, Kirke photos, Danish 20th Century building images
Bagsvaerd Kirke, København
Famous Religious Architecture in Copenhagen, Denmark design by architect Jørn Utzon
post updated 30 October 2024
Date built: 1976
Design: Jørn Utzon architect
New photos of this Jorn Utzon church in a northern suburb of Copenhagen – taken on a re-visit by e-architect directors, Sunday 15th November:
16 Nov 2015
Bagsvaerd Kirke
We first visited this delightful 20th Century Danish church building in 2002. On this occasion by chance we came across architecture students from the University of East London sketching the interior, a pleasant connection as Isabelle Lomholt studied architecture at UEL (after her architecture degree at North London).
The exterior is quite hard and some of the materials (steep corrugated roof) and proportions (the stepping-down flanks atop the north and south facades either side of the ‘nave’) don’t sit quite right, but the interior is a tour-de-force, concealed lighting and ‘cloud’ ceiling being the highlights.
There is a calm palette, mostly white-painted elements between concrete structure left raw and grey. Pale wood brings some warmth plus a delicate introduction of greens and some purples in fabric.
An ivy-floored outdoor space, contemplative, restful, austere:
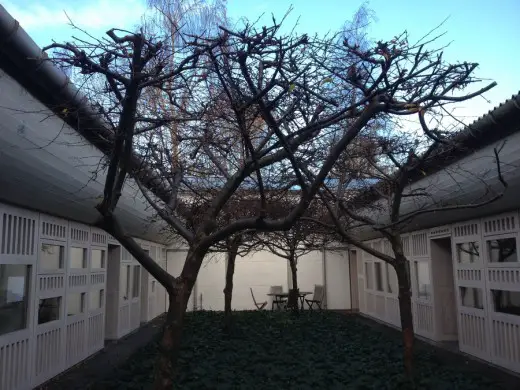
More photos of the building interior and exterior:
Bagsvaerd Church
Jorn Utzon’s remarkable church in a northern suburb of Copenhagen – images:
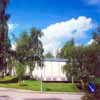
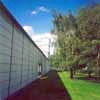
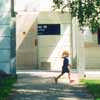

Danish Architecture: Bagsværd Kirke images © Adrian Welch 2002
Bagsvaerd Church / Bagsværd Kirke
1974-76
Jørn Utzon, Architect
Address: Taxvej 14, Bagsværd
Location: north Copenhagen, bus or taxi from city centre
Bagsvaerd Church Copenhagen
Utzon’s next major design – after returning to Denmark after Sydney – was the Bagsvaerd Church, Copenhagen. The plain and rectilinear exterior contrasts with the sensuously curving soffits within – the interior creates a welcome surprise. Professor Richard Weston explained in one of his lectures on Utzon that the Client wanted a cost saving so the whole building was shrunk in proportion: in fact the scale of some elements does seem rather reduced, especially the exposed gables at the top seen from the east. This Lutheran church is located in low-density suburbs almost on the north edge of Copenhagen.
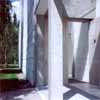
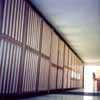
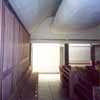
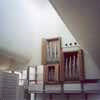
Danish Architecture: Bagsværd Kirke images © Adrian Welch
Jorn Utzon planned the interior vaults after being inspired by banks of clouds. His sketches evolved from nature images to hanging overhead vaults. Bagsvaerd echoes the expressionism and humanism of architect Alvar Aalto.
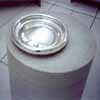
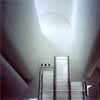
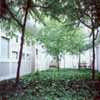
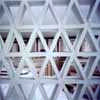
Danish Architecture: Bagsværd Kirke images © Adrian Welch
Bagsvaerd Church – Opening Times: every day 9am – 4pm
Bagsvaerd Church Architect – Jorn Utzon
Jorn Utzon: Pritzker Architecture Prize
Danish architect Jorn Utzon designer of the Sydney Opera House, Australia, received the 2003 Laureate of the Pritzker Prize for Architecture, the Nobel Prize of the architecture world.
The Pritzker Prize ceremony took place at the Royal Academy of Fine Arts of San Fernando in Madrid. Jorn Utzon is the first Dane to become a Pritzker Laureate.
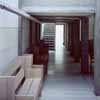
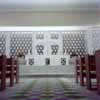

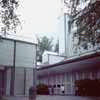
Danish Architecture: Bagsværd Kirke images © Adrian Welch
DANMARK: København – Dansk Arkitektur
Location:Copenhagen
Architecture in Copenhagen
Jorn Utzon: Key Buildings
Courtyard-Style Housing, Denmark 1956-58
Sydney Opera House, Australia 1957-73
Bagsvaerd Kirke, Copenhagen 1974-76
Fredensborg Houses, Denmark 1962
Kuwait National Assembly 1982
Two Houses, Majorca
Copenhagen Building News – Selection
Copenhagen Harbour Gateway : Steven Holl Architects
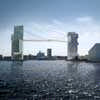
image Courtesy of Steven Holl Architects
Rødovre Skyscraper Copenhagen : MVRDV
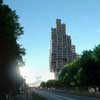
picture from architects
Comments / photos for the Bagsvaerd Church page welcome
Bagsvaerd Kirke – page
Website: www.bagsvaerdkirke.dk

