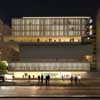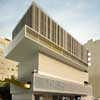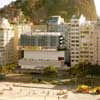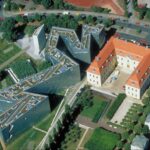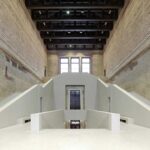Museum of Image and Sound Rio, Brazil Building, Isay Weinfeld Project Design
Museum of Image and Sound, Rio de Janeiro
MIS: Brazil Building design by Isay Weinfeld architect, South America
Location: Rio de Janeiro, Brazil
Architect: Isay Weinfeld, São Paulo, Brazil
Status: Architecture Competition Entry
MIS – Museum of Image and Sound
9 Aug 2010
Museum of Image and Sound Rio
The building, made up of 5 blocks housing the museum functions and grouped according to usage affinities and public traffic, rises from a ground floor crossed by an internal passageway connecting Atlântica Avenue to Aires Saldanha Street. Each volume features a different external cover that fulfills the lighting-control needs of the respective internal functions.
In the first block, immediately above ground floor and directly accessible from the passageway, lies the area reserved for temporary exhibits. The external latticework surface screens the natural light, whose control can be done through internal baffles, according to the character of each exhibition.
The next block, housing two floors of permanent collections, is windowless, counting only with artificial lighting, thus allowing for total control of the lighting in the exhibition areas.
Following the main exhibition areas, an open floor works as a raised square that, in addition to offering a beautiful view over Copacabana, serves as entry hall to the multidirectional projection room.
The next block houses the areas for didactic, consultative, and administrative activities; areas where natural lighting is welcome, coming from the glass-encased façade, shielded by baffles softening the solar lighting.
The top floor houses the restaurant and piano bar in a fully glass-encased volume, offering scenic views.
There is a ludic path through external metal stairs featuring different patterns and finishes, which highlight the connection between the volumes and serve as belvederes to visitors using them. Reinforcing the notion of the sidewalk as a meeting point for locals, artists and visitors, the ground level features three public-interest venues: the corner bar and the store, facing Atlântica Avenue and Aires Saldanha Street, as well a the reception, located on the passageway formed by the extension of the opposite sidewalks that come together on the plot of land.
From the passageway, visitors may also go directly to the auditorium, located on the first underground level. On that floor, and the remaining underground levels, are the other areas mandatorily located underground, according to the edict – laboratory, study, storage, parking area and supply room.
Image and Audio Museum Building – Competition Design
Diller Scofidio + Renfro
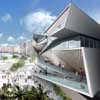
picture from the Client
Museu da Imagen e de Som : main page on Museum of Image and Sound Rio
Location: Aires Saldanha Street, Rio de Janeiro, Brazil, South America
Rio de Janeiro Buildings
Rio de Janeiro Building Designs – Selection
Rio de Janeiro Olympic Park Buildings
Design: BCMF Arquitetos
Rio de Janeiro Olympic Park Buildings
Rio Olympic Park Barra Cluster
Design: BCMF Arquitetos
Rio Olympic Park Barra Cluster : 2016 Building + Landscape Designs
Rio de Janeiro Tower
Architects: Mikou Design Studio
Rio de Janeiro Tower
Solar City Tower Project for Rio 2016
Architects: RAFAA architecture & design, Zürich, Switzerland
Rio Solar City Tower
Cidade da Musica Roberto Marinho
Design: Atelier Christian de Portzamparc
Cidade da Musica Rio de Janeiro
Deodoro Shooting Center
Design: BCMF Arquitetos
Rio Olympic Park Deodoro Cluster
Brazil Architecture
American Architecture Walking Tours : city walks by e-architect
Brazil Architecture Design – chronological list
Another Rio de Janeiro Museum
Museum of Tomorrow
Another Brazilian Museum
Bread Museum
Brazilian Architecture Contests – Selection
Comments / photos for the Museum of Image and Sound Rio Brazilian Architecture design by Isay Weinfeld architect page welcome

