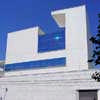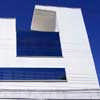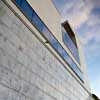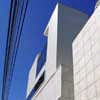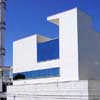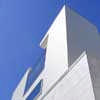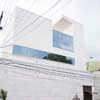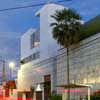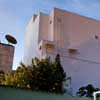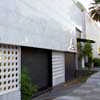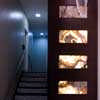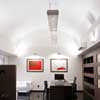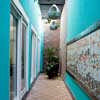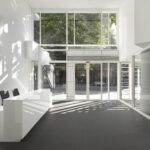Carmo Advogados Offices, Cuiaba Building, Brasil, Brazilian Commercial Design
Carmo Advogados Office, Cuiaba, Brazil
Brazilian HQ Building, Mato Grosso, South America – design by MMEB arquitetos
4 Jun 2012
Carmo Advogados Cuiaba
Carmo Advogados Office, Cuiaba, Brazil
Location: Cuiabá, Mato Grosso, Brasil, South America
Design: Márcia Miranda + Éder Bispo – arquitetos (MMEB arquitetos)
Because it is an expansion, an attachment, we chose a harmonious integration with the existing building, on a site of modest dimensions, with a program of needs that conditioned the use of its whole construction potential.
Our concern was to integrate the two parts while providing our work with its own personality. In order to achieve this, we initially used a horizontal block to simulate continuity to the existing building, and a vertical bar to break this idea, creating a counterpoint to it.
These two basic shapes are sculptured and modified to form the building and receive natural light. On the facade we chose to make a few openings due to strong sunshine in the afternoon, considering that Cuiabá, a city located in central Brazil with a humid tropical climate, presents summer temperatures that can reach 42º C.
If on one hand we shut off the façade to protect the building, on the other hand we created courtyards, so that the building can receive natural light and ventilation, an efficient and unusual solution today in our city, a forgotten regional tradition that we sought to recover.
Considering the small dimensions of the lot, we decided in favor of a steel structure and external panels of lightweight cement slabs with all walls containing thermal and acoustic insulation and plasterboard on internal walls and ceilings. The design included two courtyards that serve as a source of natural light and ventilation.
By adopting the courtyards, we provided our customers with a new way of life, taking into account that they were previously working in rooms with no natural light or ventilation. And the headquarters of Carmo Lawyers embodies this concept of sustainability, on its four floors space designed by us decorated.
Carmo Advogados Office Cuiaba – Building Information
Equipe/Team: Márcia Miranda + Éder Bispo – arquitetos (MMEB arquitetos)
Architectural Design: Headquarters of Carmo Advogados, Cuiaba, Brazil
Corporative Buildings Design
Design: 2009
Construction: 2010-11
Situation: Built
Area: 498, 24 sqm
Photographers: Márcio Trevisan / Éder Bispo
Carmo Advogados Head-Office Cuiaba images / information from Márcia Miranda + Éder Bispo – arquitetos (MMEB arquitetos)
Márcia Miranda + Éder Bispo – arquitetos (MMEB arquitetos):
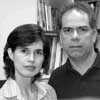
picture from architects
Location: Cuiabá, Brazil, South America
Brazilian Architecture – Selection
Cuiabá Residence
Design: MMEB arquitetos
Cuiabá House
Top Towers – Housing
Design: Königsberger Vannucchi Arquitetos Assoc.
Top Towers São Paulo
Image and Audio Museum, Rio de Janeiro
Design: Diller Scofidio + Renfro
Museu da Imagen e de Som
Museum of Tomorrow, Rio de Janeiro
Design: Santiago Calatrava
Museum of Tomorrow
Rio Olympic Park Buildings, Rio de Janeiro
Design: BCMF Arquitetos
Rio Olympic Park Buildings
Comments / photos for the Carmo Advogados Head-Office – Cuiaba Building page welcome

