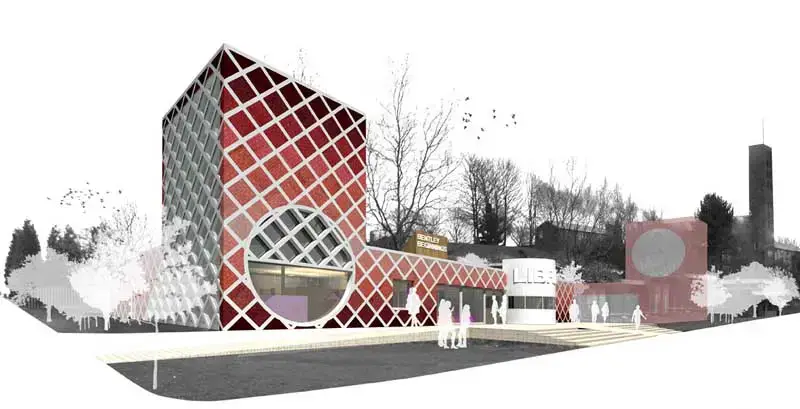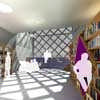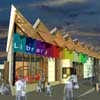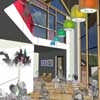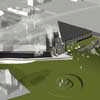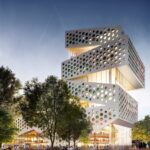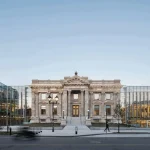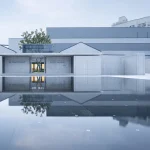Bentley Library, Walsall Building Images, Architect, Community Design, FAT, Info
Bentley Library Building in Walsall
RIBA Architecture Competition in the West Midlands design by FAT, Ecentral England, UK
6 Mar 2008
Winner announced : Bentley Community Library Competition, Walsall
Design: Fashion Architecture Taste
Fashion Architecture Taste (FAT) Ltd has won the competition to design a new community library facility in Bentley, Walsall.
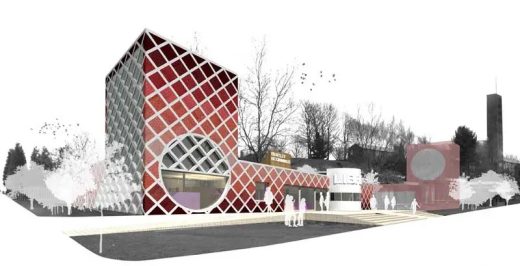
image courtesy of architects practice
Bentley Library Walsall
The first phase of the competition attracted 72 Expressions of Interest from architectural practices in the UK, Europe, Sri Lanka and the United States of America.
FAT won a hard-fought competition that also included Aaron Evans Architects, Featherstone Associates, McMorran and Gatehouse Architects Ltd, Panter Hudspith Architects and Sjolander da Cruz Architects on the shortlist.
The Jury Panel, which consisted of representatives from the local community, Walsall Council and an RIBA Adviser (Chris Haddon, Haddon Few Montuschi), was greatly impressed by each team’s response to the challenging Design Brief, the various approaches adopted and the persuasive arguments presented. The Panel felt that FAT’s design proposal responded most closely to the Stakeholders’ aspirations for the scheme, namely the ability of the new Library building to engage the community, to act as a local landmark, set a design benchmark for future developments in Bentley and signal its regeneration.
On hearing the news that they had won the competition, Sean Griffiths (Director of FAT) commented: ‘This is the first time we’ve won a competition for a public building, so we’re extremely pleased about that. It’s nice to have an opportunity to work in Walsall where there are already great buildings and projects by some very good architects. We hope that our library will add to Walsall’s growing collection of fine contemporary buildings and also give the community of Bentley something that they’ll be proud of’.
Jury Panel member Cllr. Adrian Andrew (Walsall Council Cabinet Member for Regeneration) said the finished building would be a great asset to Bentley. He went on to comment: ‘I can’t wait to see the finished building. I really can’t. It’s going to be tremendous and to have national interest is fantastic news for Bentley and for Walsall. This development will be a landmark and will be the benchmark for other developments in the area’.
Bentley Community Library – Entry
Sjölander da Cruz Architects
Sjölander da Cruz were shortlisted as one of six practices through an RIBA competition to design a new library and nursery that will underpin the transformation of Bentley Local Centre. The concept for the library developed from analysing the site and the urban grain of the neighbourhood to provide a new distinctive and contemporary library, which will connect spaces and people at the heart of Bentley.
The site is carefully masterplanned around significant routes and views, with the library positioned carefully to enhance the perspective towards the Cairn and the link to the local centre. A simple triangular outline that generates the plan not only uses space efficiently to maximise exposure to sunlight but also creates a rich and dynamic expression allowing the building to address both Queen Elizabeth Avenue and Churchill Road and create an axis focused on the Cairn.
The reception pod projects onto the pedestrian route and the curvilinear form welcomes passers by into the building. Visibility through the external envelope creates a sense of democracy and inclusiveness to engage all members of the community. The building is conceived as a sequence of spaces of different volumes, unified by one geometric form. The roof is separated from walls by a glazed clerestory, which wraps around the envelope of the building to capture framed and panoramic views of the external landscape.
North facing controllable rooflights allow additional diffused daylight into the space, reduce glare, improve the indoor environmental quality of the library and also encourage natural ventilation.
The proposal for the library has been designed to last, to flexibly respond to the changing functional demands, to provide an environment that is inspiring and safe, as well as perform efficiently, providing a valuable facility for the local community.
Bentley Community Library Competition images / information from Sjölander da Cruz Architects 250309
RIBA Competition Office text 7 Dec 2007
Bentley Community Library Competition – Shortlist
The shortlist is announced for the competition to design a new community library facility in Bentley, Walsall.
Walsall Council was delighted by the response to the competition that attracted 72 Expressions of Interest from architectural practices in the UK, Europe, Sri Lanka and the United States of America. The Jury Panel, which consisted of representatives from the local community, Walsall Council and an RIBA Adviser (Chris Haddon, Haddon Few Montuschi), faced an extremely difficult task in selecting a short-list from a strong field of entrants.
The Panel short-listed practices which they felt had best demonstrated their ability to produce a high quality design and engage with the local community and other stakeholders to ensure a sense of pride and ownership in the library building, which will set a precedent for future developments in Bentley.
The six short-listed practices (in alphabetical order) are as follows:
– Aaron Evans Architects
– Fashion Architecture Taste (Fat) Ltd
– Featherstone Associates
– McMorran and Gatehouse Architects Ltd
– Panter Hudspith Architects
– Sjolander da Cruz Architects
Jury Panel member Cllr. Adrian Andrew (Walsall Council cabinet member for regeneration) commented: ‘We live in very exciting times and I’m sure that we will have a new landmark building in Bentley to be proud of. We have the iconic New Art Gallery here in Walsall so we are no strangers to landmark buildings.
One of the really great things about the Bentley Library project is that there is a tremendous amount of community participation. That’s important as they are the ones who will live and use the building. However, this is not just about working in partnership with the community. This is also Walsall Council working together as regeneration and libraries staff work together as well.’
Members of the public will be invited to comment on the design proposals when they are subject to anonymous public exhibition in late January 2008. Comments raised will be used to help inform the Jury Panel’s decision when the teams present their schemes at a final interview in early February 2008. The winner of the competition will initially be commissioned to develop their design proposal up to RIBA Stage D.
Bentley Community Library Competition Walsall image / information from Fashion Architecture Taste
FAT Architects
Location: Bentley Library, Walsall, West Midlands, England, UK
Birmingham Architecture
Birmingham Architecture Walking Tours : West Midlands city walks by e-architect
Martineau Galleries Development
Design: Glenn Howells Architects ; Landscape Architects: Grant Associates

image courtesy of architects
Martineau Galleries Birmingham Development
Buildings / photos for the Bentley Architecture – Bentley Library, Walsall Community Building page welcome

