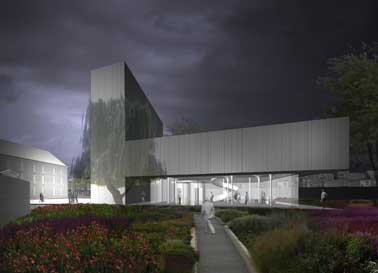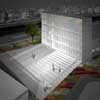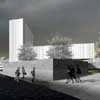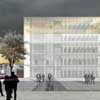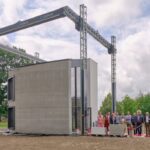Kazerne Dossin, Museum, Architect, Images, Architecture Project, News, Belgian Memorial Design
Kazerne Dossin Museum, Belgium
Contemporary Belgian building design by Claus en Kaan Architecten
Date: 2007-
Design: Claus en Kaan Architecten
Architectural Programme:
Restoration, renovation & restructuring of the ´Kazerne Dossin´ and its surroundings to a memorial, museum and documentation centre.
8 Jul 2008
Kazerne Dossin Museum Mechelen
Location: Mechelen, Belgium
Client: Flemish Government
Design: 2007
Construction start: n.a.
Completion: n.a.
Gross Floor Area: 6,500 m2
Building costs: EUR 19 mln
Kazerne Dossin Museum images / information from Claus en Kaan Architecten
Location: Mechelen, Belgium, Northwestern Europe
Architecture in Belgium
Another Mechelen architecture project featured on e-architect:
7 Nov 2017
Lorette Convent Apartments, Drabstraat
Architects: dmvA
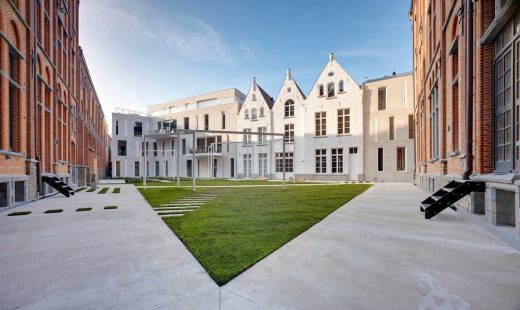
photograph : Bart Gosselin
Lorette Convent Apartments in Mechelen
By provoking action and reaction between past and present through the application of contemporary architecture, the remodeling of this entire block of buildings—including landmark buildings such as Hooghuys and the former Lorette convent—adheres to this evolutionary principle.
Architectural Tours – city walks
Contemporary Belgian Architecture Designs
The Station by the Sea, Oostende
Architects: Dietmar Feichtinger Architectes
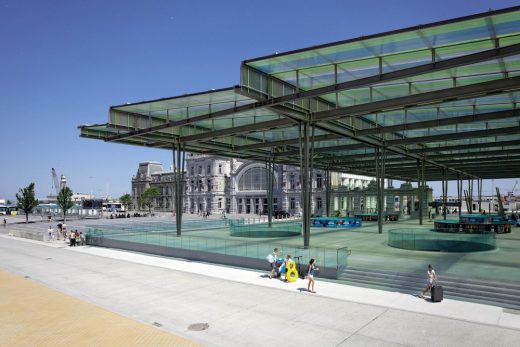
photograph : David Boureau
New Building in Oostende
It is more than a hundred years since King Leopold II had the current Ostend station built. A bourgeois building with a magnificent architecture, worthy of the “queen of seaside towns”.
P.Nt2 Brussels, Brussels
Design: BOB361 architects
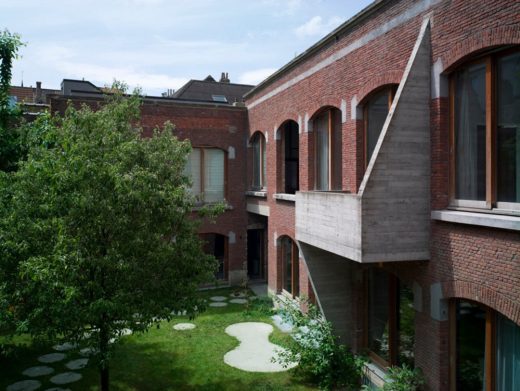
photograph : A. Nullens
P.Nt2 Mixed-Use Transformation Brussels by BOB361
Transformation of P.Nt2 a former industrial building in Brussels towards an enclosure for habitation and work. One day the site was silted up.
KMSKA, Belgium
Dates built: 2004-20
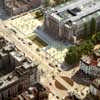
image from architects
KMSKA Belgium by Claus en Kaan Architecten
Comments / photos for the Kazerne Dossin Museum Belgium building design by Claus en Kaan Architecten page welcome.

