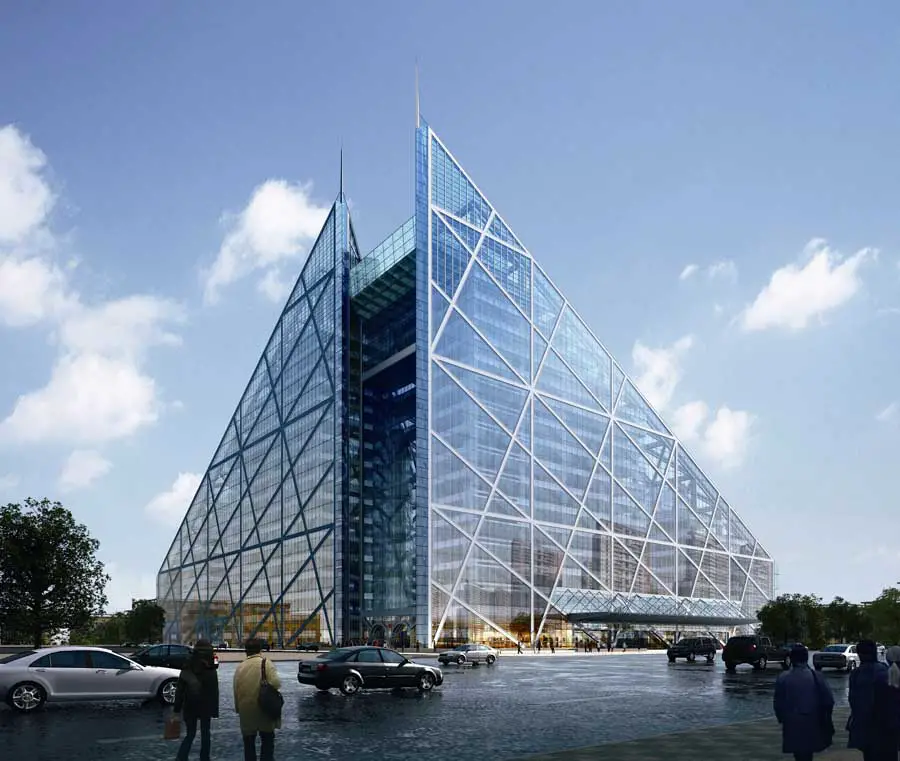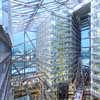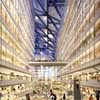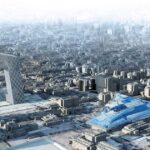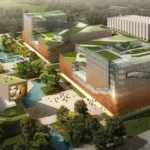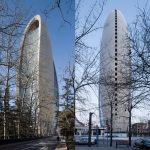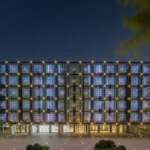Parkview Green Beijing Building Project News, China Design Property Image
Parkview Green Beijing Mixed-use Development
Chinese Mixed-use Development design by Winston Shu of Integrated Design Associates
New Mixed-use development in Beijing will meet 40% reduction and is on track for LEED Platinum certification
Parkview Green Building
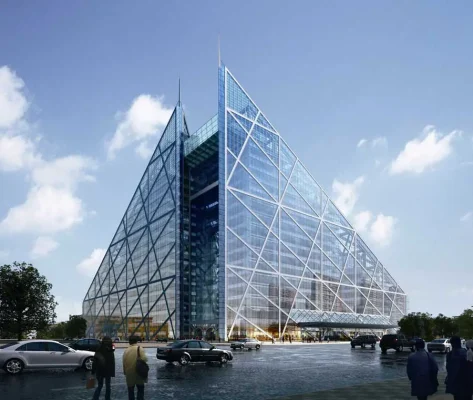
images courtesy of architects practice
15 Dec 2009
Parkview Green Beijing
Parkview Green On Track To Meet China’s New Target For Reduction In Carbon Intensity
As world leaders meet in Copenhagen for the United Nations Climate Change Conference, (7-18th December) Parkview Green, a major new mixed-use development in Beijing, is on track to be the first building in China to achieve the Platinum certification by the LEED (Leadership in Energy and Environmental Design) Green Building Rating System.
At the China-EU Summit in November 2009, Chinese Premier, Wen Jiabao stressed China’s commitment to reducing the levels of carbon intensity by 40-45% by 2020. When Parkview Green opens in 2010 it aims to achieve this target of a 40% decrease in energy use, saving 5000 tonnes of carbon each year, using China’s current Green building code as the baseline comparison.
When Parkview Green opens in mid 2010, it aims to join the global elite of the small group of buildings worldwide that have achieved the Platinum level certification under LEED, the world’s largest and fastest-growing green building certification system, which sets the most stringent standards possible for environmental sustainability.
“There are very few buildings that get certified at the Platinum level,” says Robert Watson of the EcoTech International Group, a pioneer of the global green building industry who was instrumental in creating the LEED system. “This building is on track to be the first in China to achieve this level of certification. It is a standout achievement, not just in China, but in the world. LEED right now is only achievable by a small proportion of buildings in the world, and Platinum is the pinnacle of achievement.”
The Parkview Green project, situated between Beijing’s embassy district and the Central Business District, was designed to be a standout building when planning began almost ten years ago, long before environmentally conscious design was mainstream in China. The project, designed by Winston Shu of Integrated Design Associates, aimed to create a striking architectural landmark, and to respond to the constraints of the site, working harmoniously with its neighbours.
Leo Hwang of the Hong Kong Parkview Group, who is developing this project, says: “The building is an architectural landmark, taking its place alongside the most acclaimed contemporary buildings in the Chinese capital. In terms of office space we have one of the most innovative offerings on the market not only in China but in the world.”
Parkview Green is a large, pyramidal envelope embracing over two million square feet of mixed-use space in four buildings in a glass and ETFE outer skin, the same material as the world-famous Olympic Swim Cube. The cutting edge complex includes offices, a hotel, a multi-storey mall and a bridged public route through the heart of the building.
Parkview Green’s sustainability does not rely on over-complicated technology, or systems that are prone to failure. The majority of the energy efficiency savings in the building are made from well-orchestrated passive systems. The structure is not air conditioned inside. The whole interior space acts as a solar chimney, with the 89m highest point of the pyramidal form drawing warm air up and out of the building. Instead of energy-hungry air conditioning and hermetically sealed offices, the office and retail areas are ventilated through underground ducts, using the naturally consistent temperature of the earth, and chilled ceilings.
The architect, Integrated Design Associates and the engineer Arup, worked together on the energy strategy without initially realising the achievements within the LEED system which could be attained. Points are awarded in seven categories, from Materials and Resources, Indoor Air Quality to Water Efficiency. To attain Platinum status (the highest rating) a building must attain more than 80 points out of a possible 100. Parkview Green looks set to achieve this.
Watson says: “The developers of Parkview Green wanted something else to set them apart. I think tenants and owners are becoming aware of value of LEED brand itself,” he adds, “and also the value of the activities that lead to the receiving of the brand’s certification. You really have to achieve something and have a comprehensive integrated approach to green building.”
Parkview Green has also struck a partnership with sustainable contract furniture specialists Haworth, whose philosophy is to design great interiors with the best products, but also to refurbish and recycle the furniture when a tenancy ends, ensuring a much extended life for interiors and fittings. This completes the LEED-certified environmental design story of Parkview Green.
Hwang adds: “If you buy into this concept, you will get a LEED-certified interior as well as LEED-certified Platinum shell and core. This is really unique, not just in China but around the world. The lease includes everything and it’s sustainable.”
Parkview Green Development – Background Information
Robert Watson, widely known as the “Father of LEED”, was instrumental in creating the LEED rating system while chair of the USGBC (United States Green Building Council).
Architect is Winston Shu of Integrated Design Associates
The complex comprises four of buildings and spaces contain within a large pyramidal form made of glass and ETFE pillows (on the sloping roof). All four are principally comprised of floorplates of Grade A office space. There is 82000sq m of office space in total, flexibly divisible for multiple tenants, but also connected by spectacular bridges in the air.
The building provides 25,500 sq m of world class retail space
The two higher buildings (toward the peak of the pyramid) are 18-storeys high, with a central core configuration. 10 storeys of office space with a base of retail form the majority of the towers. The other storey of the office accommodation gives access to a sky garden breakout space. The upper four storeys are reserved for a luxury hotel, accessed by a scenic lift rising the height of the building
The building’s distinctive shape derives from the constraints of the site. To the north and west are residential areas of 8-10 storey buildings. (The Beijing city planning department requires that every residential window has at least an hour’s direct daylight each day)
The height limit (defined by the city planning authorities) was 89m. The building encloses 200,000sq m of retail, office and hotel space. The height of the building makes it a landmark in this area of Beijing and it can be seen from a distance
The office and retail areas are ventilated through underfloor plenums, with tempered air that has been cooled (in the summer) or warmed (in the winter) in an underground duct, using the naturally consistent temperature of the earth
The building uses several innovative construction technologies, dealing with a range of issues. In order to comply with Beijing’s strict seismic codes, the concrete core office buildings are connected to the outer envelope and to each other with steel, giving the requisite flex to the building in the event of earth tremors
The environmental envelope is made entirely of steel, supporting glass on the facades and ETFE pillows for the roof. This building is only the second building in China to use EFE in any quantity, after the Watercube building, the iconic aquatics centre of the Beijing Olympics
Parkview Green Beijing images / information from Integrated Design Associates
Location: Beijing, People’s Republic of China
Beijing Architectural Designs
Beijing Architectural Walking Tours
Beijing Building – Selection
China World Trade Tower
Design: SOM
China World Trade Tower
Central Chinese Television Tower
Design: Rem Koolhaas Architect / OMA
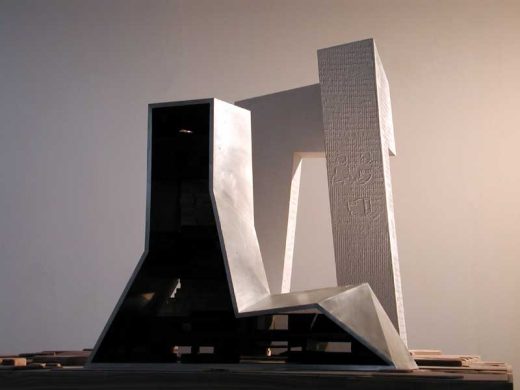
image from architect
CCTV Beijing
Design: UNStudio
Scitech Redevelopment Beijing
Comments / photos for the Parkview Green Beijing Architecture design by Winston Shu of Integrated Design Associates page welcome.

