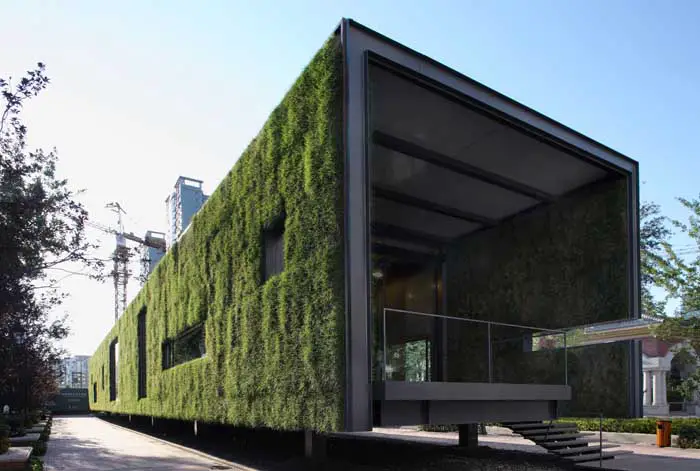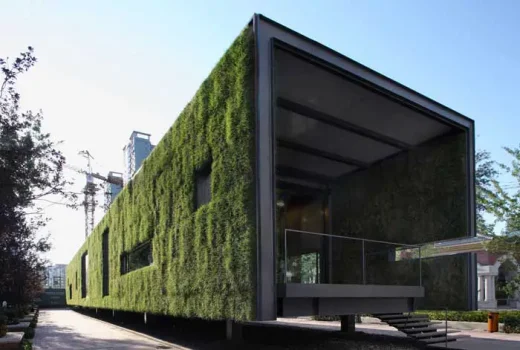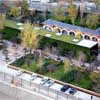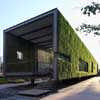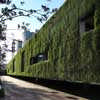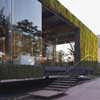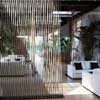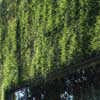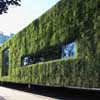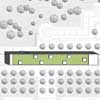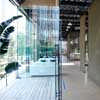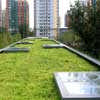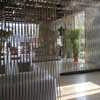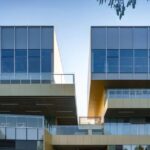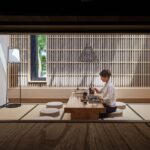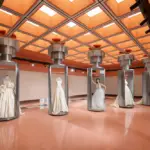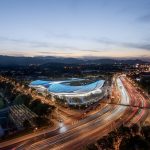Guanganmen Green Technology Showroom Design, Chinese Building Project Photo
Guanganmen Showroom Beijing : CR Land Residential Projects
CR Land Development, Beijing design by Vector Architects, China
Design: Vector Architects
Showroom for CR Land Developments in Beijing
Photos by Shuhe Photographer
Design Concept:
2 Aug 2009
CR Land Guanganmen Green Technology Showroom Beijing
The project is a “temporary” Green Technology Showroom of 3-year use for one of CR Land’s residential projects in Beijing. The idea is to develop the concept of “Temporary” from a meaningful perspective, to design a piece of floating “installation” in the garden, which could be built, demolished, and recycled through an easy and straightforward way with the least impact to the planned site.
Sustainable Features:
Site Selection –
We are involved into the project at early stage when client tried to specify the building footprint within the residential compound. The location was finalized at the central lawn, where we believe in that:
1, the minimal impact of the designed landscape construction
2, the minimal impact of planned pedestrian circulation
3, Easy Demolition and Site recovery after use
Structure System Selection –
We used the steel structure as the main structural system of the building, therefore,
1. The structural member can be reused after building is eventually taken down.
2. Overlap the structural member factory fabrication time with the site excavation, thus minimizing the construction schedule.
3. The building is elevated, greatly reducing the excavation and foundation work, thus allowing easy demolition and site recovery after use
Building Envelope: Vertical Grass Wall Paneling system and Green Roof –
We apply the vertical grass panel system and green roof onto the building envelop,
1. Reduce the heat gain and loss and enhance the thermal efficiency.
2. The grass panels will reduce storm water runoff.
3. Although the central lawn is taken away to make room for this building, but we effectively tripled the original planting area by using the grass panels on the roof and two facades.
4. Grass wall panel is planned to be relocated onto the partial fence of the residential compound after demolition.
5. Visually harmonize the temporary structure with the existing garden and the so called “Classic Spanish” Style
CR Land Showroom Beijing- Building Information
Location: Beijing
Client: CR Land
Architect: Vector Architects
Design-partner-in-charge: Gong Dong
Managing-partner-in-charge: Hongyu Zhang
Structure and Material: Steel Structure, Grass Panel with integrated irrigation system, Green Roof
Photos: Shuhe Photographer, 2-502, building 6, area 3, Lichen, Sijiqing, Beijing, China. 100097
Building Area: 500m2
Design Period: Feb 2008 – Jul 2008
Construction Period: May 2008 – Aug 2008
CR Land Guanganmen Green Technology Showroom Beijing images / information from Vector Architects
Location: Beijing, People’s Republic of China
Architecture in China
Contemporary Architecture in China
Beijing Architecture Walking Tours
Beijing Building – Selection:
Bird’s Nest – National Stadium
Design: Arup, Herzog & De Meuron Architekten AG, China Architecture Design & Research Group
Birds Nest Building
Central Chinese Television Tower
Design: Rem Koolhaas Architect / OMA
CCTV Beijing
Water Cube – National Swimming Centre
Design: PTW with Arup
Beijing Water Cube
Ningbo Xikou Da’ai Academy Town, Xikou Town, Ningbo City, Zhejiang Province
Architects: MCM Architecture Planning and Design Office
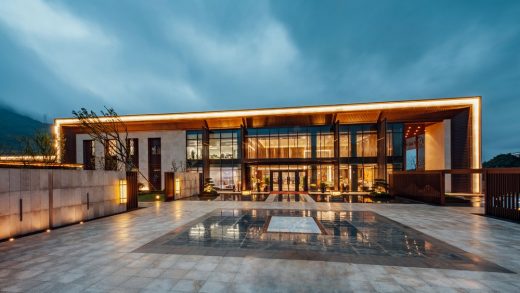
photograph : Chen Wei
Ningbo Xikou Da’ai Academy Town Buildings
Tianshan Gate of the World, Shijiazhuang, Hebei Province, Northern China
Design: Aedas, Architects
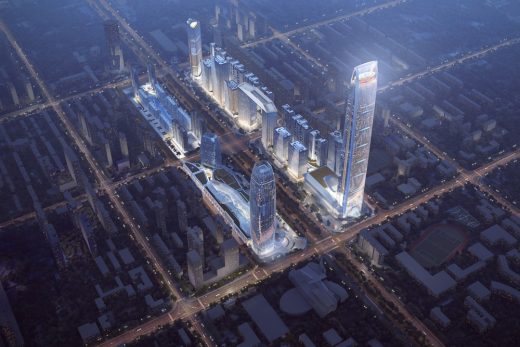
image from architecture office
New Shijiazhuang Building
Comments / photos for the Guanganmen Green Technology Showroom Beijing – CR Land Developments design by Vector Architects page welcome

