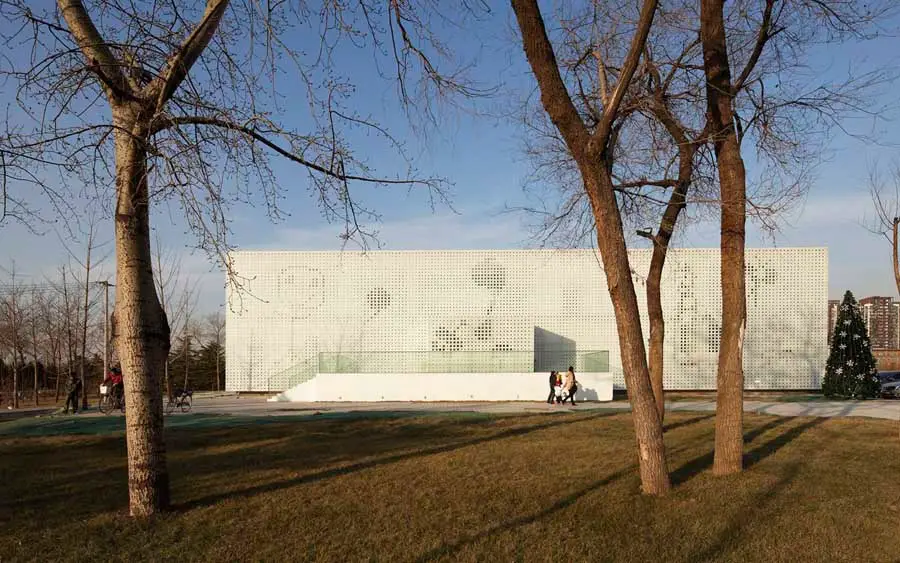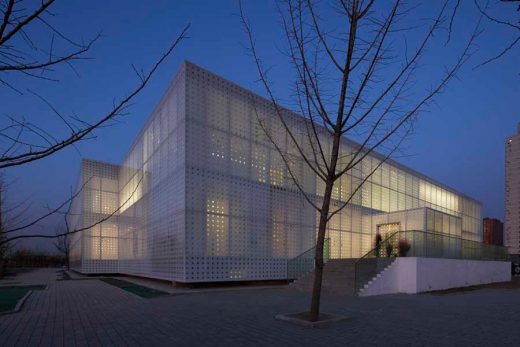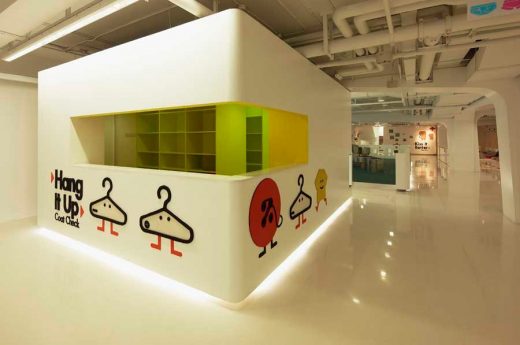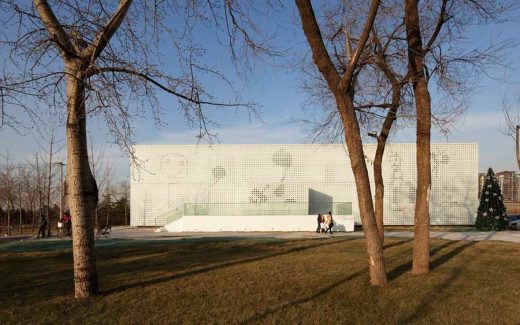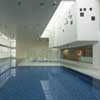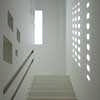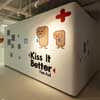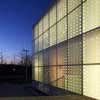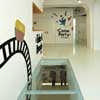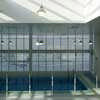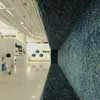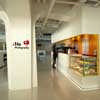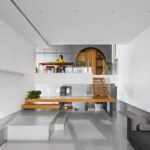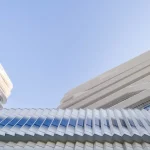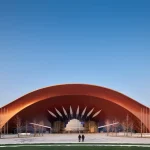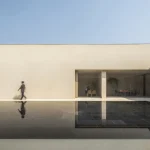Family Box, Beijing Kindergarten Building, Architect, Nursery Design China Photos
Family Box Beijing Kindergarten
Contemporary Chinese Architecture design by Crossboundaries
10 May 2010
Location: Beijing, China
Design: crossboundaries architects
Family Box Beijing Kindergarten Design
Photographs: Chaoying Yang
Family Box, Beijing
Family Box is something between an indoor playground and a kindergarten for children up to twelve years old, but it also accommodates their parents’ needs. It hosts different kinds of activities – from swimming, playing games to various classes ranging from music, dancing, crafting to cooking. Furthermore it has a big playframe, a reading area and a generous café area. Located at the outer corner of a park it is placed in a natural environment, which enhances the visibility of the building.
Despite the complex program another challenging part of this project was to deal with an existing structural system, column grid and also the building footprint.
Major design elements are shifting up and down floorplates and cut outs in the floor to allow views between the first and second floor.
The use of independent rooms in the shape of freestanding boxes allows the activities to run parallel and it offers the most suitable environment for each. The rooms have their own program or theme, they all differ from the outside space in terms of color and furniture.
The box locations are meant to break the rigid layout of the concrete columns, which is also camouflaged with a series of arches that give a different rhythm to the environment.
Visually, the common areas are treated with low contrast finishes in order to enhance and balance the space and equipments for the children.
The glass façade is wrapping all of the functions like a skin, following the given building perimeter. It has a printed pattern, which was developed out of simple single-line drawings made by children. They were modified into a pattern, the graphic motif is reversed: the background is white-translucent and the drawing is transparent. From far away the objects on the facade are recognizable; they indicate a building function related to children, fun and recreation.
Family Box, Beijing : Building Information
Project name: Family Box
Location: Beijing, China
Architects: crossboundaries architects
Design Team: Binke Lenhardt, Hao Dong, Feng Zheng, Giacomo Butte, Fang Wang, Shanyun Huang
Collaborating Architects & Engineers: BIAD International Studio &
BIAD TSH International Studio
Client: Children Enterprise (UK) Limited
Design period: Aug 2008 – Feb 2009
Construction period: Aug 2008 – Dec 2009 (1st phase)
Gross internal floor area: 5,625 sqm
Building footprint: 2,300 sqm
Site area: 5,000 sqm
Signage: didelidi.com
Lighting consultant: BIAD Lighting studio
Photographs: Chaoying Yang
Family Box, Beijing images / information from crossboundaries
Location: Beijing, China, eastern Asia
Architecture Designs by Crossboundaries
Recent designs by Crossboundaries on e-architect:
Songzhuang Micro Community Park Beijing
Another Beijing design by crossboundaries:
Q Bar Beijing
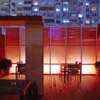
picture : Yang Chao Ying
Chinese Architect : contact details
Beijing Architecture
Architects: Foster + Partners
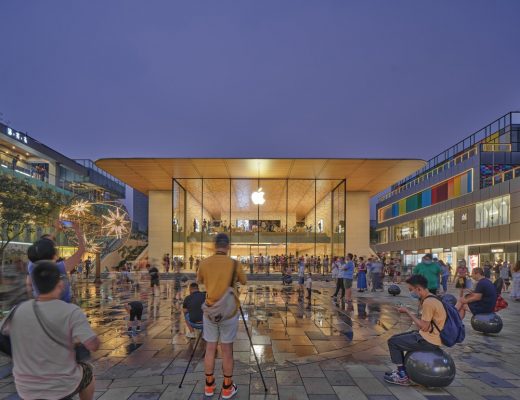
image courtesy of architects
Apple Sanlitun Store
Hutong Bubble 32
Design: MAD architects
Hutong Bubble 32
Design: Steven Holl Architects
Linked Hybrid
Christian Church, Haidian District
Design: gmp – von Gerkan, Marg and Partners Architects
Zhongguancun Christian Church : largest Christian church in Beijing
Digital Beijing
Design: Studio Pei-Zhu
Digital Beijing
GreenPix – Zero Energy Media Wall
Design: Simone Giostra & Partners Architects with Arup
Xicui Entertainment Complex Beijing
Comments / photos for the Family Box Beijing Architecture design by crossboundaries page welcome

