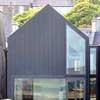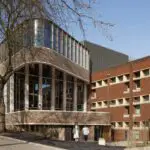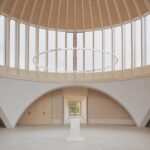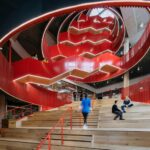Best Building in Scotland Awards, Shortlist, Winner, Photos, Architects, Prize
RIAS Best Building in Scotland Award 2008
Andrew Doolan Award – 2008, Edinburgh, Scotland, UK
7 Nov 2008
Andrew Doolan Best Building in Scotland Award Winners
Potterrow, Edinburgh by Bennetts Associates
Castlemilk House Stables Block, Glasgow by Elder & Cannon Architects
Special Mention:
Culloden Battlefield Visitor Centre, Inverness by Gareth Hoskins Architects Ltd
9 Oct 2008
Andrew Doolan Best Building in Scotland Award Shortlist
The 2008 shortlist for the UK’s richest architectural prize – The RIAS Andrew Doolan Best Building in Scotland Award – has been announced. From 29 submissions which ranged from the Borders to the Isle of Lewis the judges, chaired by Professor Andrew MacMillan, have shortlisted eleven projects. The shortlisted projects represent a comprehensive range of building types and include two restoration projects and buildings within both urban and landscape settings.
Scotland’s Minister for Europe, External Affairs and Culture Linda Fabiani commented:
“The RIAS Andrew Doolan Award promotes excellence in Scottish architectural design, something about which the Scottish Government feels very strongly. Our increased level of support this year means that there will be an exhibition of the shortlisted entries touring Scotland. This will encourage public interest and debate and show how good architecture can improve our wellbeing.
The shortlist demonstrates how architecture has an impact on our lives wherever we are and whatever we are doing. There are social and private housing projects, public and private sector developments, and a pleasingly broad geographical spread. Scottish architects are playing an important role in improving the quality of our lives.”
RIAS President, Arnie Dunn, is serving on the judging panel along with Marjorie Appleton FRIAS, Andy Burrell ARIAS and Alan Jones, Senior Teaching Fellow & Director of Education (Architecture) SPACE Queen’s University, Belfast. The President commented:
“Shortlisting eleven out of this year’s varied and excellent submissions was no easy task. It has already been noted that Scotland is enjoying a creative renaissance and that is undoubtedly true of its architecture. This year’s entries range throughout the length and breadth of Scotland and our shortlist reflects the high standards which are being achieved in every contemporary building type and in restoration. Selecting just one winner will challenge our judging panel, all of whom will be visiting all of the shortlisted schemes. I am confident that we will be making an award which respects the belief of the late Andy Doolan that Scotland’s uniqueness is reflected in very special architecture and the confidence of Scotland’s Government which has also given generous support to this, the premier, Scottish architectural prize”.
Best Building in Scotland Award – Shortlist (alphabetical by location) is:
Tigh Na Dobhran (single family dwelling), Argyll by Studio KAP
Dawyck Gateway Visitor Centre, Dawyck by Simpson & Brown Architects
Todlaw Supported Housing, Duns by Oliver Chapman Architects
Quartermile Development, Edinburgh by Foster + Partners
Telford Drive (housing development), Edinburgh by GM + AD Architects
Potterrow, Edinburgh by Bennetts Associates
Castlemilk House Stables Block, Glasgow by Elder & Cannon Architects
Jordanhill School New Teaching Block, Glasgow by Elder & Cannon Architects
Heart of Hawick, Hawick by Gray, Marshall & Associates
Culloden Battlefield Visitor Centre, Inverness by Gareth Hoskins Architects Ltd
Eden Court Theatre (refurbishment), Inverness by Page Park
Tigh Na Dobhran, Arduine, Argyll
Studio KAP Architects
This single family dwelling commands views across Loch Melfort. Although its location is very beautiful it also highly exposed so its form and orientation provide protection while addressing the need to find a suitable aesthetic for the setting and, of course, embracing the views.
The long side of the house it set with views south-east to the morning sunshine with only the gable braving the direct view out to sea. The landscaped setting is determined to allow a manageable tended area differentiated from embankment, pasture and beach. Internally the house provides both space and shelter with massively thick walls recalling traditional built forms, played against cool, contemporary windows.
Dawyck Botanic Gardens Visitor Centre, Peebleshire
Simpson & Brown Architects
This new building replaces and expands visitor facilities to provide interpretation, catering and accommodation for staff and maintenance equipment. The low-lying structure which nestles at the base of the steep hillside acts as a screen between the car park and the garden, emphasisng its role as a gateway.
The simple form of the building lent itself to a service spine one aspect of the sustainability strategy which was central to ethos shared by client and architect. Similarly materials were selected to harmonise with the setting – timber structural elements and boarding alongside copper wall cladding with a sedum roof which reduces the visual impact of the building from the rising garden behind.
Todlaw Supported Housing, Duns
Oliver Chapman Architects Ltd
Comprising fourteen fully accessible semi-detached houses and a shared services facility with 24 hour care for people with substantial disabilities and illnesses, Todlaw is the first care home in Scotland to be based on a housing model rather than on traditional institutional provision. All built at ground level the new care centre has no need even for ramps and footpath links allow easy access by foot or wheelchair. Links with Duns town square are provided by footpaths across a nearby park giving residents access to local civic and commercial facilities.
The layout of this development provides lively views and relationships. Those with greater care needs are located closer to the services building where care managers are based and meals provided. All the buildings are timber framed and gabled with a variety of external finishes which adds to an overall effect which is very far from the institutional norm.
Quartermile Development – 1st Phase, Laurieston Place, Edinburgh
Foster + Partners
One of Scotland’s largest urban regeneration schemes the conversion of the former Edinburgh Royal Infirmary will create a new residential ‘village’ at the heart of the city. The Quartermile project is built around nine listed buildings and incorporates new pedestrian routes and landscaped areas to better connect the site with its urban context and with the Meadows park on its southern edge. The design is intended to re – integrate this eight hectare site with the grain of the city. When complete Quartermile will incorporate housing, offices, a five star hotel, restaurants, cafes and shops. At its heart a new public square will provide space for public events.
The completed first phase includes three residential buildings, an underground car park and Number One Quartermile Square, a seven – storey office building which forms the gateway to the development.
Housing, Telford Drive, Edinburgh
GM + AD Architects
Developed as the first phase of a larger masterplan, this tower and terrace comprises twenty units, four of which are for tenants of varying needs. Fully accessible flats have been provided on the ground floors with flexible layouts above to allow for various sizes of family, providing variety and choice.
The design incorporates first floor terraced gardens and a landscaped street which will form part of the projected wider masterplan. The main block of this first phase is made up of four brick towers cantilevered off the first floor podium. Access is via three main stairwells with glazed landings which can be used as conservatory spaces. The design uses simply detailed brickwork complimented with western red cedar boarding and timber windows.
Potterrow Development, Bristo Square, University of Edinburgh
Bennetts Associates
This mix of buildings, courtyards and reinstated street lines is designed to form a new hub for the University. Faced in natural stone and quartz-aggregate polished concrete this range of new buildings house the School of Infomatics, the Infomatics Forum (housing over five hundred researchers) and the School of Philosophy, Psychology and Language Sciences.
The buildings’ facades are aligned along the principle streets to reinstate the area’s historic urban grain. Two interlocking ribbons of accommodation face each other across an open courtyard, orientated to receive sunshine through the seasons.
Castlemilk Stables Restoration, Machrie Road, Castlemilk, Glasgow
Elder & Cannon Architects
The late eighteenth century stables block of the former Castlemilk House (demolished 1970’s) was in a state of extreme dilapidation when acquired by Glasgow Building Preservation Trust for restoration as offices and community facilities. While the main façade was substantially intact much of the roofscape and wall heads had collapsed.
The approach to reusing the building has combined careful restoration of the historic character with contemporary minimalism in the new-build insertions, which address the circulation and servicing requirements of the building’s new users.
New Teaching Block, Jordanhill School, Chamberlain Road, Glasgow
Elder & Cannon Architects
This three – storey block, linked to the school’s existing buildings, completes the frontage and creates a new courtyard, a new landscaped plaza and sets the context for the school’s all weather sports facilities.
Designed to bring cohesion to what was previously a disparate collection of facilities the building is divided into two wings around an atrium. The classrooms in the southern wing are divided into a bank of five on each floor reflecting the departmental structure. The northern wing houses staff and administration facilities arranged round the large, open plan, Art Department.
Heart of Hawick, Hawick
Gray, Marshall & Associates
The restoration of the former Corn Exchange as a family history centre for the Scottish Borders is set alongside the restored ‘A’ listed former spinning mill which sits on a massive arch over the Slitrig Water.
The Corn Exchange now forms a heritage hub bringing together collections and archives from across the Borders. Enhanced public access includes public search rooms and an exhibition space. Within the converted mill is a cinema/theatre, a café/bar, exhibition and work spaces. What was a run down area is now a focus of social and cultural activities within Hawick, bringing two key historic buildings back into vibrant use.
Culloden Battlefield Visitor Centre, Inverness
Gareth Hoskins Architects
Resulting from an international design competition organised by the National Trust for Scotland in 2004, this new centre interprets the site of Bonnie Prince Charlie’s defeat by King George II’s government troops in 1746, the last battle fought on British soil.
The new building, three times the size of the previous facility on the site, can accommodate up to 250,000 visitors per annum and incorporates educational and conference facilities, a large café/restaurant, a shop and administration accommodation.
As the building is set within a conservation area, among a number of scheduled ancient monuments, it was built to strict parameters for height, viewing and materials. In order to avoid disturbing graves or artefacts this new centre is set away from the battlefield lines. Its alignment screens visitor traffic from the battlefield and visitors are given an elevated view of the site from the planted roof terrace.
As befitting this sensitive location, materials are, in the main, locally sourced with an emphasis on sustainability.
Eden Court Theatre, Inverness
Page & Park Architects
These new facilities substantially extend and reconfigure the original Law and Dunbar Nasmith Theatre from 1976 The new internal layout strengthens the connection between the theatre and the historic, neighbouring Bishop’s Palace and creates a more welcoming foyer, entered via the fronting landscaped garden.
The new extension which provides additional rehearsal and performance space sits alongside the earlier theatre. Large chimney’s in the new rectilinear block indicate a significant change in the servicing of the whole building, their height, matching that of the existing flytower, provides visual continuity.
Andrew Doolan Best Building in Scotland Award : current page
Andrew Doolan Best Building in Scotland Award Past Winners
RIAS Andrew Doolan Best Building in Scotland Award 2009 Shortlist
Best Building in Scotland Award 2007

photo © Gavin Fraser, Alastair Peebles
Location:Edinburgh, Scotland, UK
Architecture Awards
Stirling Prize
Civic Trust Awards Scotland
RIBA Awards
Andrew Doolan Best Building in Scotland Award winner will be announced on 7 Nov 2008 at the Scottish Parliament
Andy Doolan Awards Winner – 2007: Pier Arts Centre, Orkney
Website: Architecture Walking Tours
Comments / photos for the Best Building in Scotland Awards 2008 page welcome
Best Building in Scotland Award 2008 – page




