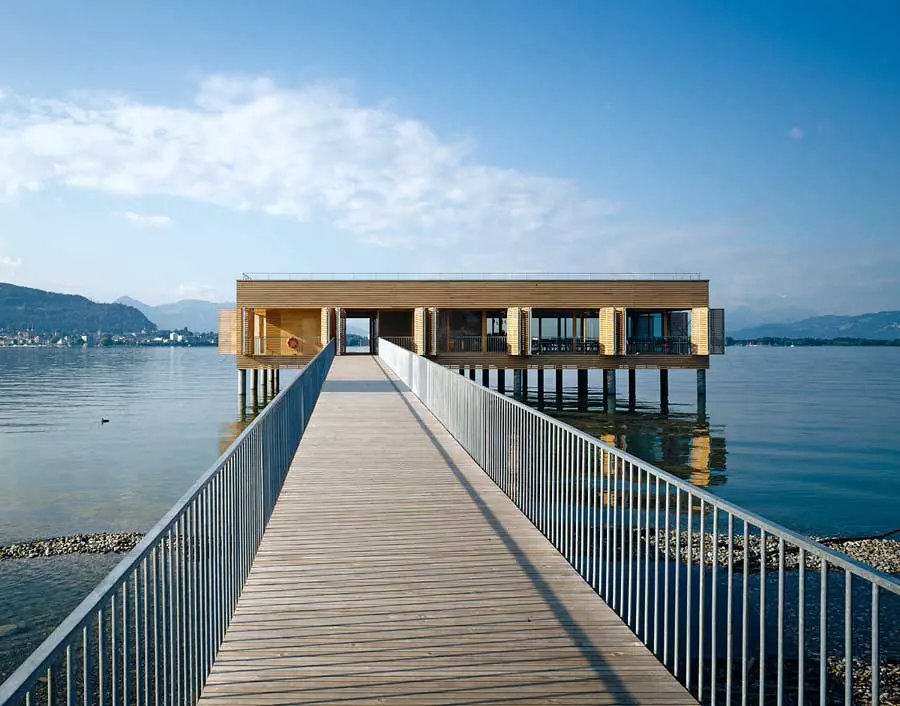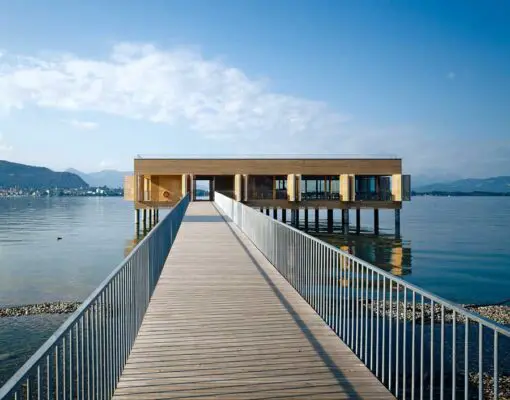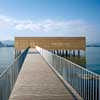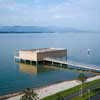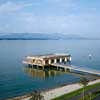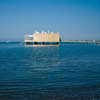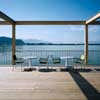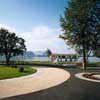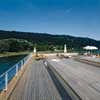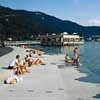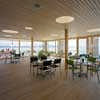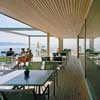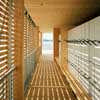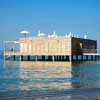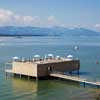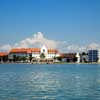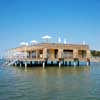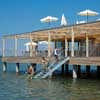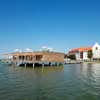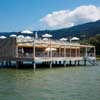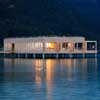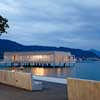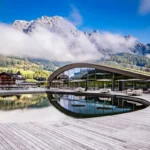Seehotel Am Kaiserstrand, Austrian Bathhouse Design, Lochau Building Project Photos
Badehaus Am Kaiserstrand, Austria
Austrian Bathing Project design by Lang+Schwärzler Architekturbüro
14 Jun 2011
Design: Lang+Schwärzler Architekturbüro
Seehotel Am Kaiserstrand, Am Kaiserstrand 1, Lochau, Austria
Photos: Bruno Klomfar
Badehaus Am Kaiserstrand
Austrian Bathhouse
English text (scroll down for German):
Urban planning
The new structure blends in harmoniously with the landscape with the Seehotel and the newly built residences. Access is via an approx. 40 meter long footbridge radially to the bank promenade to the bathhouse. The extension of the footbridge leads directly into the lobby garden and the foyer of the Seehotel.
Architecture
The single-storey building volume is uniformly clad with local pine cladding. The entire facade can be opened or closed with folding shutters. This allows a variety of appearance and usage options, both indoors and outdoors. The cafe-restaurant area is glazed all around and offers a view of the lake. It’s quiet on the sun deck and you can feel that you are in the middle of the lake. Vacation!
Materialization
The untreated, domestic fir (from the Pfänderstock) dominates the bathhouse. The footbridge and the entire outside area (sun deck, terrace, stairs) are covered with a slatted frame made of fir (60/60). In the interior, the belt floor and the suspended, acoustically effective ceiling formwork are made of fir. The wall cladding is made of three-layer spruce panels. The functional rooms (kitchen, toilets) are tiled.
Energy concept
The bathhouse has a controlled ventilation system, which offers energy-efficient room ventilation through heat recovery. The controlled ventilation has a heating register (introduction of heat energy via the ventilation system by means of an air heat pump), which means that the cafe restaurant can be heated up quickly.
Use
The bathhouse is used during the summer months by hotel guests and locals against admission to swim in Lake Constance. The cafe-restaurant is open to everyone from 7 p.m. In the winter months, the bathhouse is open to visitors on sunny weekends. In addition, various events from theater or jazz and classical concerts to weddings take place.
German text:
Städtebau
Der neue Baukörper fügt sich harmonisch in die Landschaft mit dem Seehotel und den neu errichteten Residenzen ein. Die Erschließung erfolgt über einen ca. 40 Meter langen Steg radial zur Uferpromenade zum Badehaus. Die Verlängerung des Steges führt direkt in den Lobbygarten und das Foyer des Seehotels.
Architektur
Das eingeschossige Bauvolumen ist einheitlich mit einer heimischen Tannenschalung verkleidet. Die gesamte Fassade kann mit Klappläden geöffnet oder geschlossen werden. Dies erlaubt eine Vielfalt an Erscheinungs‐ und Nutzungsmöglichkeiten, sowohl im Innenraum wie auch im Außenbereich. Der Cafe‐Restaurantbereich ist rundum verglast und gibt den Blick auf den See frei. Auf dem Sonnendeck ist es ruhig und man spürt, dass man sich mitten auf dem See befindet. Urlaub!
Materialisierung
Auf dem Badehaus dominiert die unbehandelte, heimische Tanne (vom Pfänderstock). Schon der Steg und der gesamte Außenbereich (Sonnendeck, Terrasse, Treppe) sind mit einem Lattenrost aus Tanne (60/60) belegt. Im Innenbereich sind der Riemenboden und die abgehängte, akkustisch wirksame Deckenschalung aus Tanne. Die Wandverkleidungen sind aus Fichten‐ dreischichtplatten. Die Funktionsräume (Küche, WC´s) sind verfliest.
Energiekonzept
Das Badehaus verfügt über eine kontrollierte Be‐ und Entlüftungsanlage, diese bietet über die Wärmerückgewinnung eine energieeffiziente Raumlüftung. Die kontrollierte Be‐ und Entlüftung verfügt über ein Heizregister (Einbringung der Wärmeenergie über die Lüftungsanlage mittels Luftwärmepumpe), dadurch kann eine rasche Erwärmung des Cafe‐ Restaurants erzielt werden.
Nutzung
Das Badehaus wird während der Sommermonate von Hotelgästen und Einheimischen gegen Eintritt zum Baden im Bodensee genutzt. Ab 19.00 Uhr ist das Cafe‐Restaurant für alle geöffnet. In den Wintermonaten wird das Badehaus an den sonnigen Wochenenden für die Besucher geöffnet. Zusätzlich finden verschiedenste Veranstaltungen von Theater oder Jazz‐ und Klassikkonzerten bis zu Hochzeiten statt.
Fotos by: Bruno Klomfar Gumpendorferstrasse 113/26 A – 1060 Vienna Austria www.klomfar.com
Seehotel Am Kaiserstrand, Am Kaiserstrand 1, 6911 Lochau, Österreich
Badehaus Am Kaiserstrand images / information from Lang+Schwärzler Architekturbüro
Location: Seehotel Am Kaiserstrand, Am Kaiserstrand 1, 6911 Lochau, Österreich – Austria, central Europe
Austrian Bathhouse Buildings
Another Austrian Bathhouse on e-architect:
Lakeside Bath, Caldaro / Kaltern
Design: the next ENTERprise
Austrian Bathhouse : Lakeside Bath Caldaro
Another Austrian Bath Building by the next ENTERprise:
Warmbad Villach – thermal bath
Badehaus Österreich : Warmbad Villach
Another Austrian Thermal Bath Building:
Gleichenberg Thermal Bath
Design: JSA
Gleichenberg Thermal Bath
Austrian Buildings
Vienna Architecture Walking Tours by e-architect
Austria Architect : Studio Listings
Austrian Building Designs – Selection
RINGANA campus, Sankt Johann in der Haide, Hartberg-Fürstenfeld, Styria
Integrated design: ATP architects engineers, Vienna, and ATP sustain
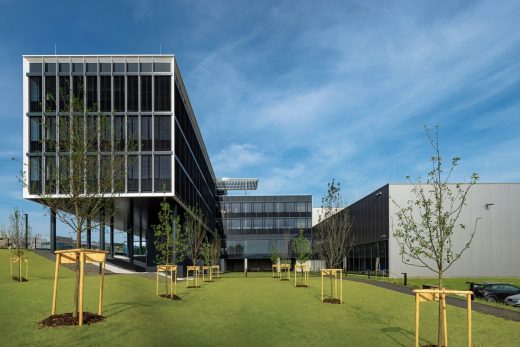
photo : AnnABlaU
RINGANA Campus St. Johann in der Haide
FSF Leisure and Sports Center, Fließ, Landeck district, Tyrol
Design: AllesWirdGut Architektur
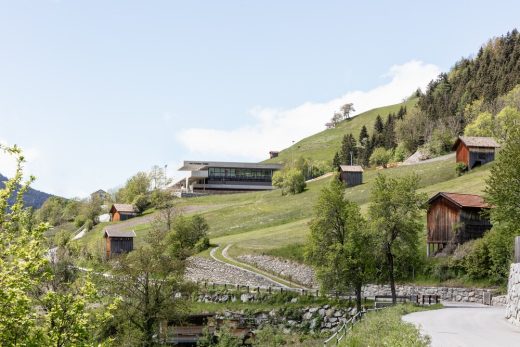
photo : tschinkersten fotografie, 2021
FSF Leisure and Sports Center, Tyrol Building
Nordpark Cable Railway Station
Design: Zaha Hadid Architects
Music Theatre Graz
Design: UN Studio Architects
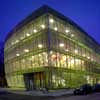
photograph : Christian Richters
Comments / photos for the Bathhouse Am Kaiserstrand design by Lang+Schwärzler Architekturbüro page welcome

