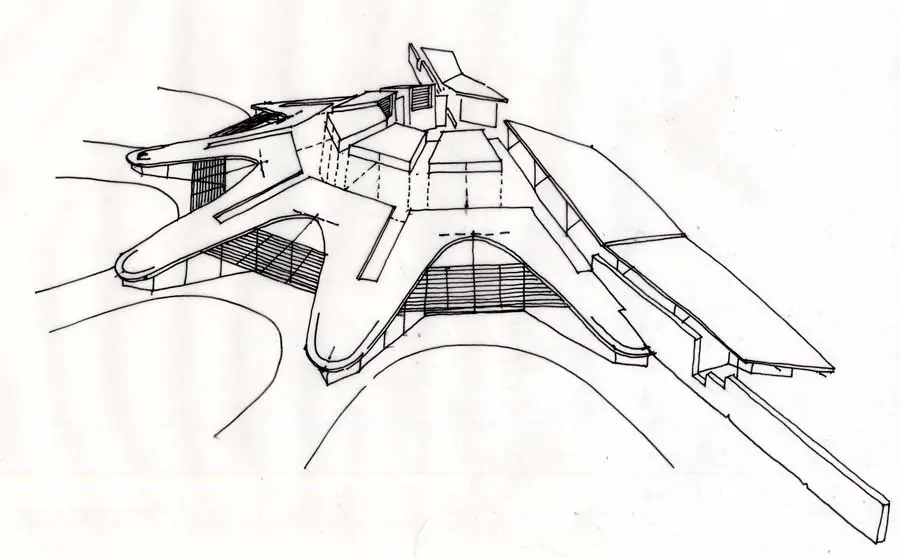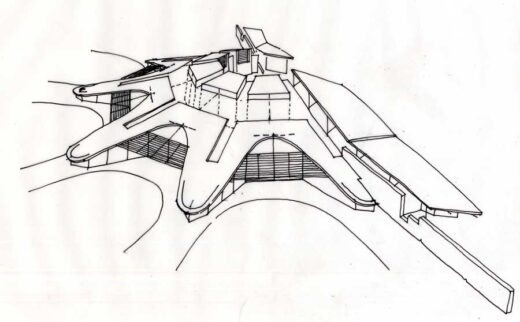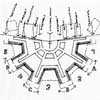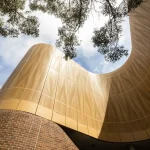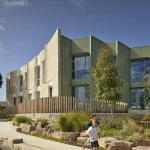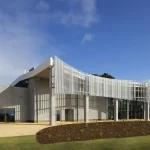Glenroy Specialist School, gm+ad Australian Education Building, Project News, Design Images
Glenroy Specialist School Australia : Architecture
Victoria Education Development design by Gordon Murray and Alan Dunlop Architects (gm+ad)
12 May 2009
Design: Gordon Murray and Alan Dunlop Architects
Victoria Education Building
Glenroy Specialist School
“gm+ad have brought a deep commitment to ensuring that development strategies, design elements and materials used contribute to maximising the educational opportunities of the students. We believe them to be integral to us achieving the best facilities for our students.”…Glenroy Specialist School.
Glenroy Specialist School is the largest School in Australia catering specifically for students with multiple physical and sensory disabilities. The State of Victoria, supported by the Federal Government of Australia has announced that it will commit $A15,000,000 to develop a new state-of-the-art purpose built facility for the school. This is the single biggest award ever for a specialist school.
The facility will be contained in one large building including 26 classrooms, each with direct access to personal care facilities and separated into junior, middle and senior subschools.
Physiotherapy, occupational therapy and hydrotherapy spaces, specialist medical support areas, Library, Art, Music, IT, Multi-sensory and Multi-purpose centres are also provided. Circulation space will be utilised for mobility training, bike riding, shared learning and accessible equipment storage. Staff facilities will include office space, workrooms, relaxation area, and a professional learning centre. The school will also feature a transport hub for the 18 buses that transport students to and from the school each day.
Murray and Dunlop Architects, Glasgow have an ongoing consultancy role supporting the Principal, the school community and the nominated architects in the identification of community needs, selection of a site and maximising the potential for development of the brief for the school based on the extensive research that was done in the development of the Hazelwood school.
Specialist School Australia design : gm+ad architects
Address: 208 Hilton St, Glenroy VIC 3046, Australia
Phone: +61 3 9304 2263
Key School Building design by gm+ad architects:
Hazelwood School
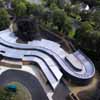
photo : Andrew Lee
gm+ad Designs
Major gm+ad Building Designs – Selection
Radisson Glasgow

photo : Andrew Lee
Bewleys Hotel Glasgow
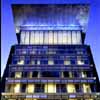
photo : Andrew Lee
Sentinel building

photo : Andrew Lee
Another Australian school building design on e-architect:
New Arthur Phillip High School and Parramatta Public School Building, NSW, Australia
Design: Grimshaw Architects / BVN
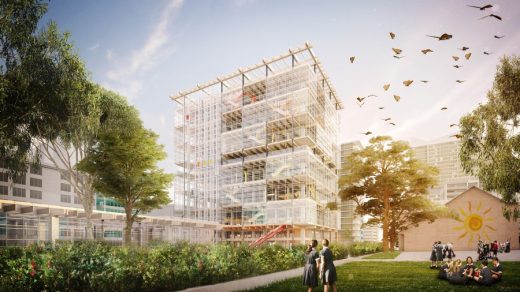
image courtesy Grimshaw
New Public School Building in Australia – 11 Feb 2016
Buildings in Victoria
Callignee Community Hub, Victoria
Design: DS Architects
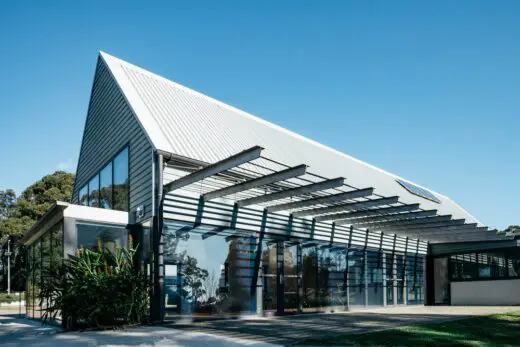
photo : Peter Schreuder
Callignee Community Hub, Victoria
Deakin University’s Exercise and Sports Science Teaching Building, Burwood, Victoria
Design: DS Architects
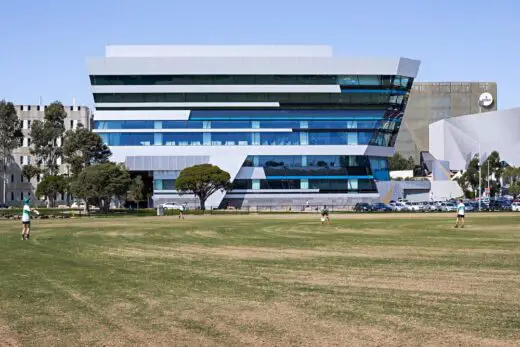
photograph : Michelle Williams
Deakin University Indoor Exercise Building, Victoria
Alan Dunlop architect, based in Scotland
Comments / photos for the Glenroy Specialist School Australia Education Architecture design by gm+ad architects page welcome

