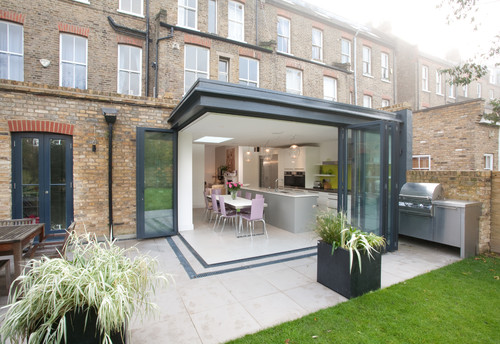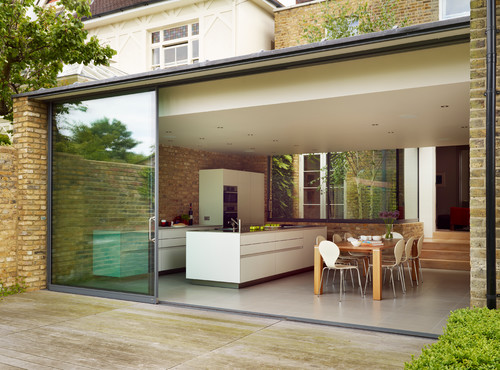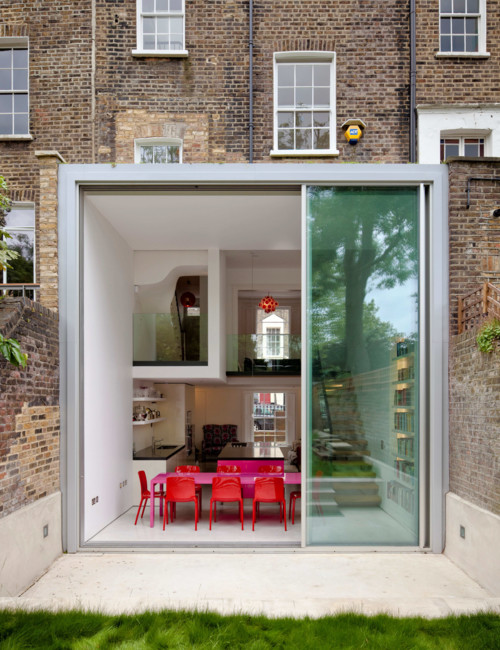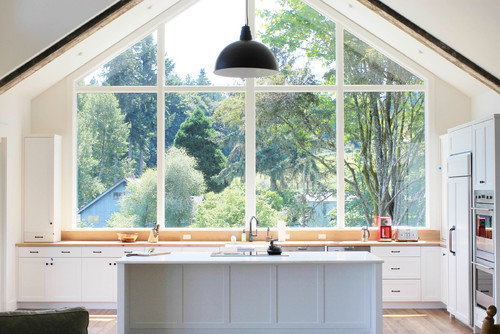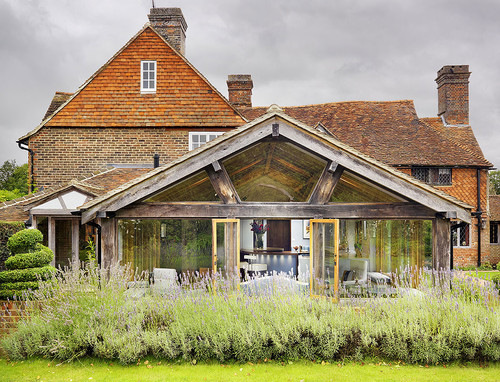Ways to open up a kitchen extension guide, Home dining room design style advice
Ways to Open Up a Kitchen Extension
Folding doors, French windows, sliding, concertina or around-the-corner doors – Architectural Article by Houzz
Folding doors, French windows, sliding, concertina or around-the-corner doors… Which should you choose?
Article first published on Houzz
Author: Hugo Tugman, Houzz Contributor
19 Jun 2017
Ways to Open Up a Kitchen Extension Advice
Creating a generous, open-plan kitchen-diner in an extension with glazing to a rear garden is a very popular way to enlarge and enhance a home. When it comes to the windows and/or doors into the garden, however, there are so many options, it can be overwhelming. Here are some tips to help you find the right choice for your home.
Bifolding or ‘concertina’ glazed doors
These doors can be a wonderful solution, creating a fully glazed rear wall that can be folded right back in good weather to maximise the openness between inside and out.
There are many systems in both aluminium and timber that vary in quality, thermal efficiency and cost, but bifolding doors, often known as ‘folding-sliding’ doors, have become almost ubiquitous in their popularity.
Tour a cleverly extended Victorian terrace
Bifolding corner doors
In this wonderful example, two sets of bifolding glazed doors meet at the corner of the kitchen space. With both sets folded back, the room is completely opened up to the outside terrace.
To achieve this roof without a post in the corner took some very special engineering, but the effect is wonderfully worth it.
Now you’ve improved the view to your outside space, get ideas for revamping your garden, too!
Sliding doors
While the beauty of bifolding doors is that they can be folded right back to maximise the open area in good weather, the downside is that when closed, you see multiple framed panels.
An alternative that’s gaining popularity is to use straight sliding doors. These can’t be opened up completely, but the panels can be much wider, leaving more uninterrupted glass area when closed, plus the frames can typically be more slender than on bifolding doors.
Extra-tall sliding doors
Straight sliding glazed doors can also often be engineered to cope with taller dimensions than most bifolding doors, as with this incredibly generous example.
Here, the extension is double-height, allowing a wonderful flow of light and space deep into the house itself.
See more ideas by browsing exterior photos
Window-door combination
All the examples thus far have shown full-height glazing and, as a result, kitchen units have had to be kept off to the side or on an island unit. We should not forget that most of these projects are kitchen extensions and it’s important the cookspace is prioritised.
Many people love the idea of having their kitchen sink set under a window facing the garden. To achieve this, it usually means the rear glazing needs to be split between full-height doors to one side and windows to worktop level on the other.
Full-width windows
As long as you have some alternative access to the outdoors, you might want the full width of your kitchen extension to be fitted with units, so a wide expanse of worktop has views of the garden.
In this lovely, light-filled example, the height of the glazing, using the triangle of the gable, more than compensates for the windows not going down to floor level.
L-shaped openings
Of course, not every kitchen extension is a simple rectangle facing back to a rear garden. In this example, a dog-leg form allows a generous width of worktop facing the view, with bifolding doors around the corner giving access to the garden.
Another increasingly popular phenomenon can also be seen here: where a window is above a worktop, that window comes right down to worktop level and can be folded or slid to the side. Then (with the window out of the way) the worktop can become a servery or bar, from which to cater for garden parties and barbecues.
Glazing defined by architecture
Glazing can be used in wonderfully stylish ways, even in very old buildings. Here, the spaces between the huge timbers of the roof truss and the rear wall of this house have been delicately glazed to wonderful effect.
With the addition of a simple pair of French windows, this kitchen can feel both part of the original structure and also open to the beautiful garden in a very contemporary way.
Residential Property Articles
Comments / photos for the Ways to Open Up a Kitchen Extension article page welcome

