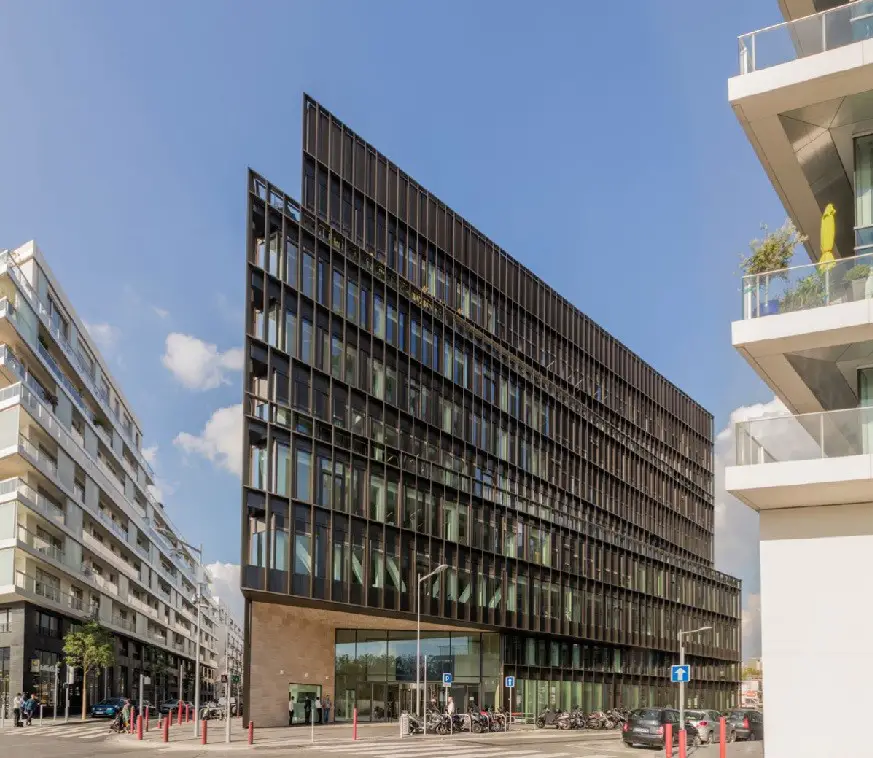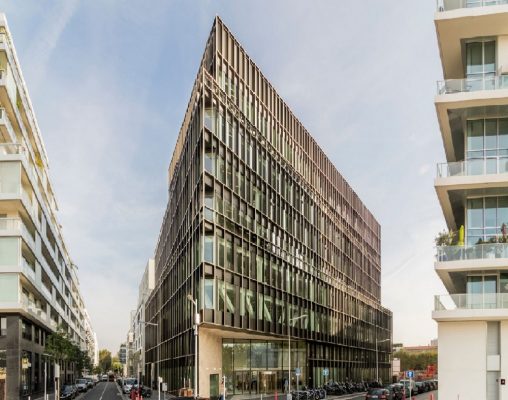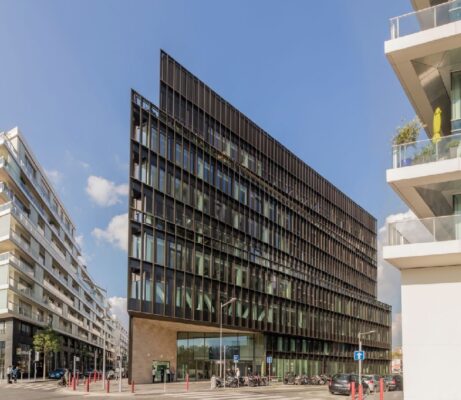Studioninedots Architects, Netherlands architecture office, Holland design studio, NL building photos
Studioninedots Architects Office
Contemporary Dutch Architecture Practice News – Design Office in Holland.
post updated 15 December 2024
Studioninedots News
Latest Designs by Studioninedots, chronological:
11 July 2023
360 Degrees, Amsterdam, The Netherlands
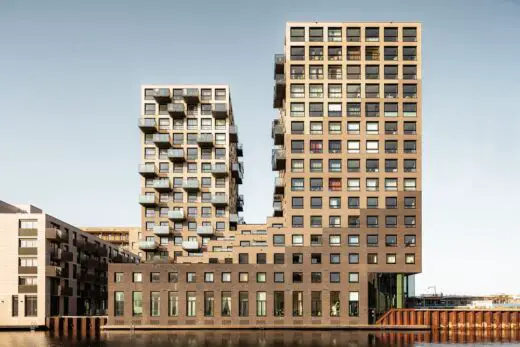
photo : Sebastian van Damme
360 Degrees Building Amsterdam
16 Dec 2022
De Jakoba, Overhoeks neighbourhood in Amsterdam-Noord
Design: Studioninedots
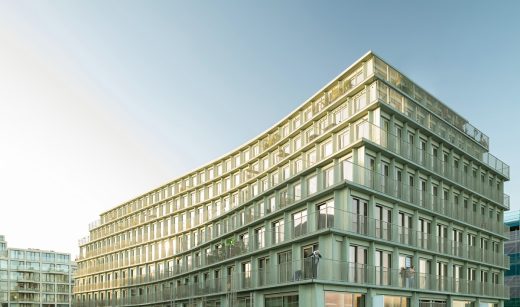
photo : Peter Tijhuis
De Jakoba Amsterdam-Noord housing
De Jakoba brings new energy to the Overhoeks neighbourhood in Amsterdam-Noord. In ‘Manhattan at the IJ’, as the new city district which fronts the IJ harbour opposite Central Station is also referred to, De Jakoba introduces one of two new social housing complexes.
4 Dec 2022
DC Van Hall, Donker Curtiusstraat, Van Hallstraat, Staatsliedenbuurt area
Design: Studioninedots
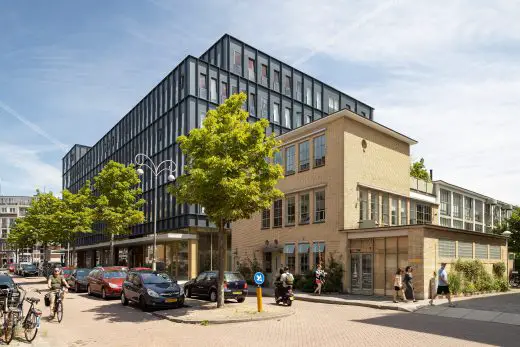
photo : Peter Tijhuis
DC Van Hall Amsterdam Building
4 Nov 2022
Bovenbouwwerkplaats, Utrecht, The Netherlands
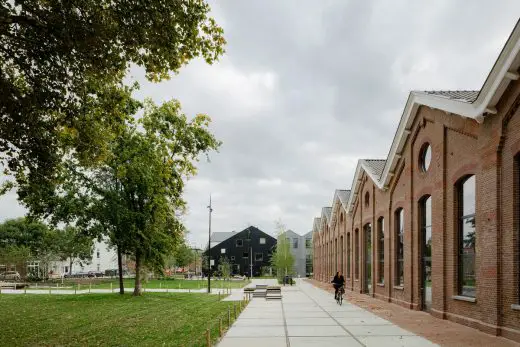
photograph : Sebastian van Damme
Bovenbouwwerkplaats Utrecht Building
4 Oct 2022
Lieven de Key HQ, Hoogte Kadijk, Amsterdam, The Netherlands
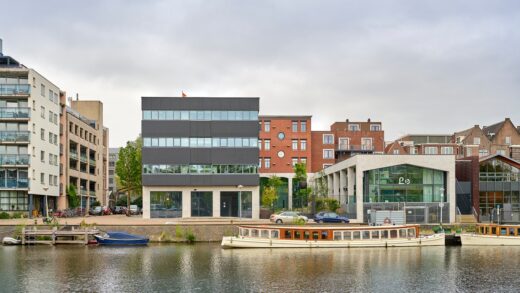
photo : Frans Parthesius
Villa Fifty-Fifty
Studioninedots transformed the existing office of housing corporation Lieven de Key in Amsterdam into a sustainable and future-proof headquarters. The corporation’s two branches were efficiently merged into the existing building on the Hoogte Kadijk, additionally creating space for new social housing on the site of the other office.
3 Dec 2020
Villa Fifty-Fifty, Strijp-R, Eindhoven, The Netherlands, Europe
Architects: Studioninedots
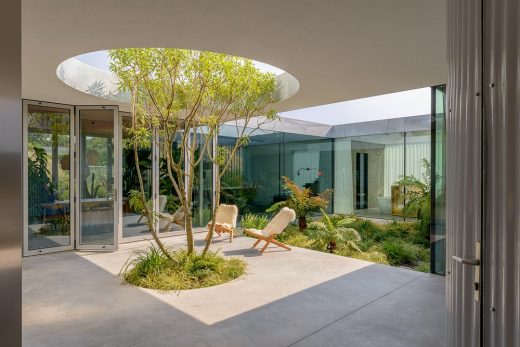
photo : Frans Parthesius
Villa Fifty-Fifty
With the design of Villa Fifty-Fifty the architects took the opportunity to push the typology of the transparent house. The clients, who commissioned Studioninedots some years back to design their first house, now desired a minimalist lifestyle and requested to live with nature.
21 Jul 2018
REBEL A10-Kop Zuidas Building, Amsterdam, The Netherlands
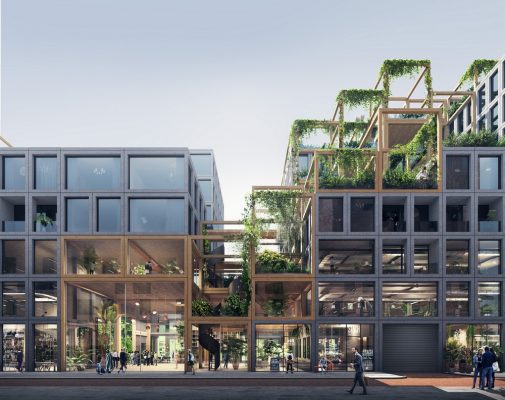
image : 3D Studio Prins
REBEL A10-Kop Zuidas Amsterdam
A smart framework enables spatial flexibility for a mixed-use building; green, collective and aiming at an ambitious international audience. REBEL is not the winning entry but with great pleasure the team, comprising of Synchroon, Studioninedots, DELVA Landscape Architects, Skonk, Techniplan and Eigen Haard, proudly presents the concept and design for the tender.
2 Jul 2018
REBEL, Amsterdam Shortlisted at World Architecture Festival 2018 Awards
REBEL, Amsterdam, Netherlands is one of 536 shortlisted entries across 81 countries:
World Architecture Festival Awards 2018 Shortlist
Ref. https://www.worldarchitecturefestival.com/competition-entries-future-project
30 Jun 2018
Smakkelaarsveld Utrecht
The City of Utrecht has selected a provisional winner for the Smakkelaarsveld next to Utrecht Central Station: the team comprising of Lingotto, Arup, Studioninedots, ZUS, VKZ. This summer the assignment will be definiteively awarded and the plan as well as the images will subsequently be announced. The process can be followed via the website CU2030.
De Key chooses Studioninedots’ design for HQ
This design transforms the three office buildings of housing association De Key into one accessible, sustainable and characteristic urban office.
The concept of connection was integral to the design. By opening up all spaces at street level, the new collective ground floor facilitates interaction.
Utrecht opts for Vestibule
The green and urban design by Studioninedots is selected for Heijmans’ luxury residential complex in Leidsche Rijn Centre. Vestibule owes its name to the striking, communal entrance hall, which creates an inviting gesture with its plants, height and incidence of light.
Smakkelaarsveld Utrecht Building
Transformation of building block BE for client De Alliantie, at Lucent Hilversum, as an ‘art project’.
WeMakeThe.City festival
Tis Dutch architecture practice contributes to the WeMakeThe.City festival with De Transformatiecirkel via a meetup on the transforming role of entrepreneurs in the rapidly changing Hamerkwartier, on June 22.
10 Jun 2018
De Key, Hoogte Kadijk, Amsterdam, the Netherlands
Design: Studioninedots Architects
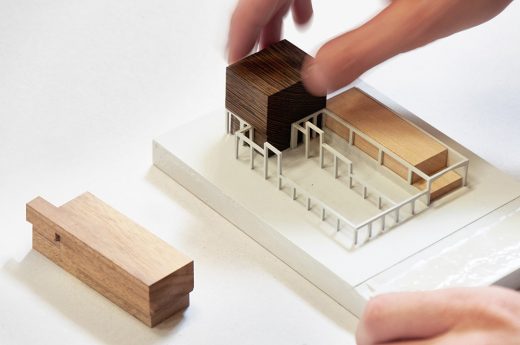
image courtesy of Studioninedots
De Key Office Building
Today, Dutch housing association De Key announced that its head office in Amsterdam is going to be transformed based on a design by Studioninedots.
10 Nov 2017
Residential Complex on Zeeburger Island, Amsterdam, the Netherlands
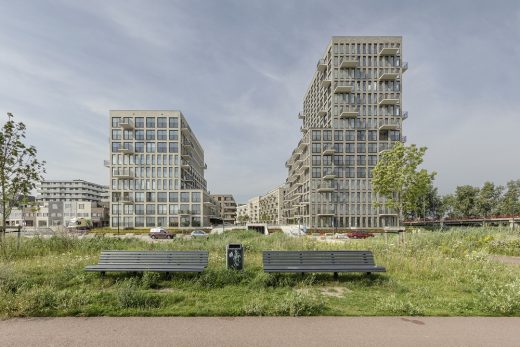
photo : Peter Cuypers
Residential Complex on Zeeburger Island
On the northern tip of the rapidly developing Zeeburger Island in Amsterdam, the architects office commissioned by de Alliantie and Lingotto, designed two striking volumes. Due to their stepped profiles and changing facade rhythms they appear different depending on the viewing angle.
30 Oct 2017
Facette Building in Belvédère, Bordeaux, France
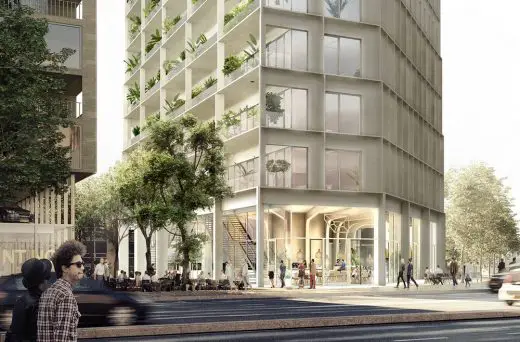
image : Studioninedots | A2Studio
Facette à Bordeaux Building
Studioninedots proudly presents: Facette, a collective and future-proof mixed-use office building in the heart of Bordeaux’s new district Belvédère.
7 Nov 2016
De Melkfabriek, Arnhem, The Netherlands
Design: Team BPD | Studioninedots, Architects
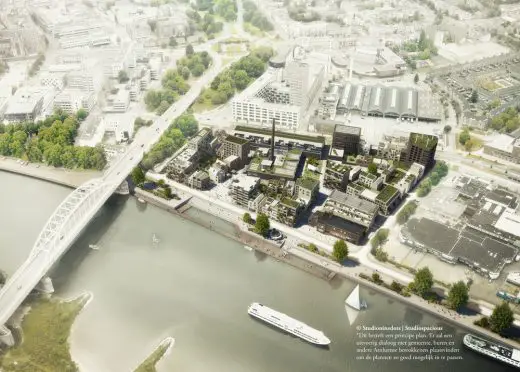
image : Studioninedots|Studiospacious|ZesXZes
De Melkfabriek Arnhem Buildings
As announced by FrieslandCampina, the proposal from BPD | Studioninedots was successfully selected for the redevelopment of the company’s Coberco factory site. The vision opens up the current disused industrial site on the Rhine river with and for the people of Arnhem through creating a distinctly sustainable and lively urban environment.
13 Oct 2016
YOU, Lot YA, Paris, France
This weekend in Paris is the opening of YOU, Lot YA Building
Within a dense urban fabric the architects created a robust bank building, with subtle recesses and a striking facade that interplays rhythms of bronze-coloured blades; blades that block sunlight while retaining views of the Seine.
19 Sep 2016
Smiley Zeeburgereiland Apartment Building, Amsterdam, The Netherlands
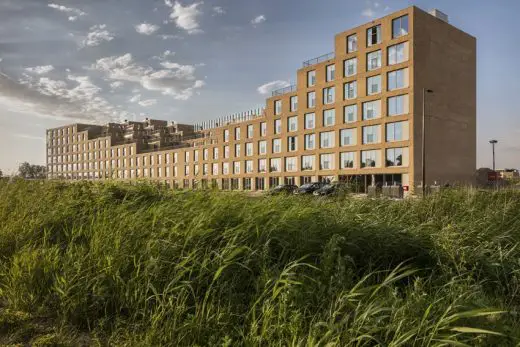
photo : Peter Cuypers
Smiley Zeeburgereiland Apartment Building
On Zeeburgereiland in Amsterdam, right before the Piet Hein tunnel, a new building with 364 student apartments has been completed.
6 Jul 2016
Lofts by the Amstel, Amsterdam, The Netherlands
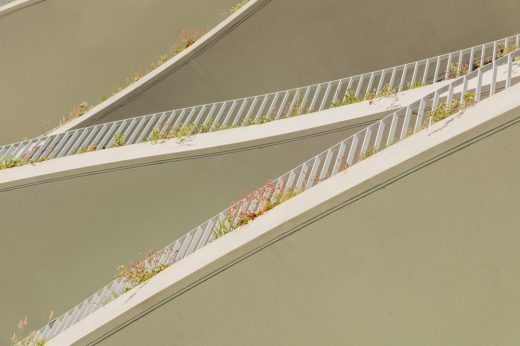
image from architecture office
Lofts by the Amstel
This new Dutch residential building has a completely prefabricated white concrete facade with undulating balconies. The apartments are located by the waterside in Amstelkwartier, Amsterdam. Each of the building’s six private owners designed their ideal apartment, occupying an entire floor of 160sqm.
11 Apr 2016
De Alliantie Office, Larenseweg, Hilversum, The Netherlands
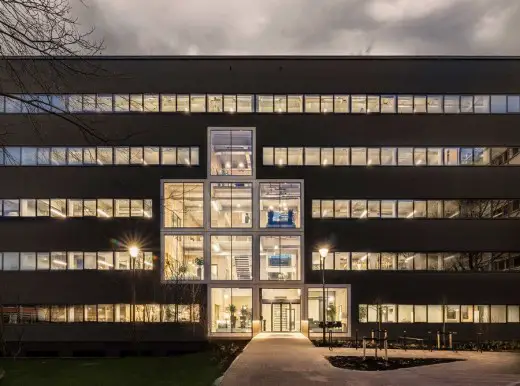
image from architects practice
De Alliantie Office Housing in Hilversum
Major transformation project gives Lucent industrial site a new lease of life – the building design transforms an existing 1970s office building on the Lucent site in Hilversum into the new headquarters of de Alliantie, a Dutch housing corporation.
14 Jul 2011
Rive de Billancourt, Paris, France
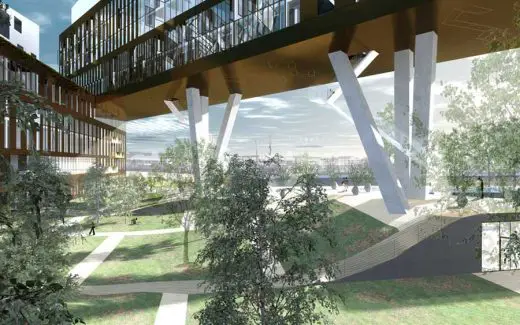
image from architects office
Rive de Billancourt Building
Second place at design contest for residential building at the Seine
New housing designed for macro LOT AA in Paris.
More architecture design projects by Studioninedots online soon
Location: Gedempt Hamerkanaal 111, 1021 KP Amsterdam, Netherlands, western Europe
Amsterdam Architects Practice Information
Architect studio based in Amsterdam (Holland).
Address:
Gedempt Hamerkanaal 111
1021 KP Amsterdam
The Netherlands
Phone: +31(0)20 488 9269
Amsterdam Architecture Designs – chronological list
Comments / photos for the Studioninedots Architects – Design Office in Holland page welcome
Website: Studioninedots

