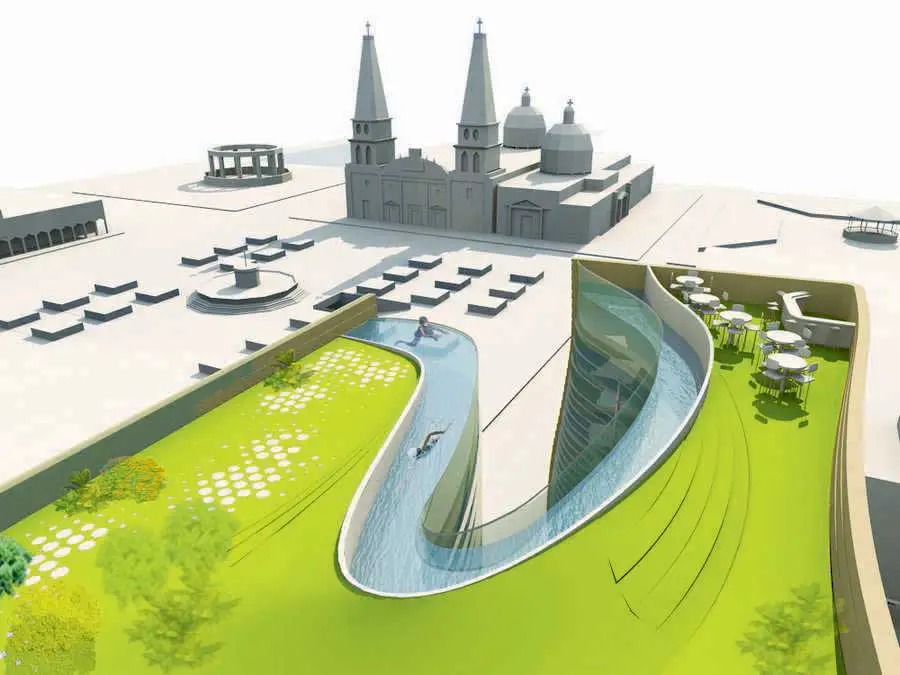e+i studio Architects New York City, NYC buildings, Manhattan office designs pictures
e+i studio Architects
Contemporary Architecture Practice in New York City, NY, USA
post updated December 15, 2024
Hotel Centro, Guadalajara, Mexico
Date built: 2011-
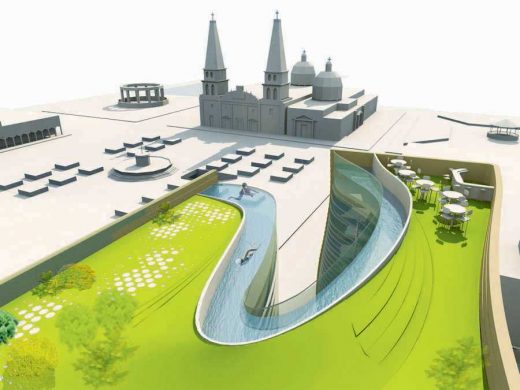
image from e+i studio
Hotel Centro
The project proposal for Hotel Centro harnesses the strategic location of the hotel estate by proposing a dynamic oblique opening that cuts through the building mass, and is oriented towards the cathedral plaza. This urban gesture enables every hotel room to have a view of the cathedral and plaza.
e+i studio – Key Projects
Featured Buildings / Designs by e+i studio, alphabetical:
Ceramics of Italy Exhibit Design Contest
Date built: 2011-
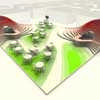
image from organisers
Ceramics of Italy Exhibit Design Contest
Competition to Design a 3,000 sqft Italian Tile Exhibit for Coverings 2012
Every year at Coverings – the premiere tile and stone show in the U.S. – attendees flock to the Italian pavilion as the center of hospitality on the show floor. The NYC-based architecture and design firm was selected as the official winner of the Ceramics of Italy Exhibit Design Challenge and will design the next Ceramics of Italy pavilion at the fair in April.
High Bridge Museum, Bronx, New York, USA
Date built: 2010
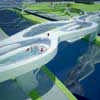
image from e+i studio
High Bridge Museum
The project is conceived as a suspended cloud reinvesting the existing infrastructure with new cultural and recreational possibilities. It is an image of dramatic infrastructure surrounded by clouds in the sky, a deterritorialized zone suspended above and between the city.
Southstreet Seaport Museum, New York City, USA
Date built: 2008
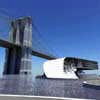
image from e+i studio
Southstreet Seaport Museum
The project expands a new territory beneath the water’s surface, overlapping previously distinct boundaries between water and land. It is a new model for interventions at the city’s edge, affording an array of programmatic opportunities and aesthetic effects. The project literally utilizes the East River as the project’s façade; a fluid plateau filtering light to the spaces below.
Tallinn Urban Development, Estonia
Date built: [2007]
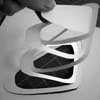
image from e+i studio
Tallinn Urban Development
European Competition, Finalist
The proposal was born from identifying a continuous flow of undulating movement throughout the site. This movement, which ultimately defines the primary circulation artery, also create trapezoidal areas that are similar -yet different- to each other. These are then developed into two opposite spiraling movements: 1. downwards-the podium element and the ramping underground parking; 2. upwards- defining the tower element of the final living landscape.
e+i studio Installation
Nuages : Architectural Performance Installation, New York City, USA
Date built: 2010
Nuages
Nuages is conceived of as a layered soft space that is intimate and evocative of mist and condensation. The cloud-like installation is materialized through hanging nylon string of varying densities and lengths that result in changing degrees of transparency.
More buildings + projects by e+i studio online soon
Location: New York City, NY, USA
New York City Architects Practice Information
e+i studio
Office Profile:
e+i studio is a dynamic architecture and design practice based in New York City. Founded in 2007 by partners Eva Perez de Vega and Ian Gordon it engages in projects of all varied scales, from public projects that engage the city and the environment, to residential renovations, to exhibit, set and product design.
Informed by our background in movement related practices we approach architecture as an interdisciplinary practice that emerges from the exploration of the performance of matter and bodies in space. For us, architecture is a material manifestation of choreographed space. In other words, we seek to propose solutions that engage performative movement-based expression and architectural spatial constructs into proposals that are not fixed in time, but can evolve through performance and use.
The work of e+i has been supported and awarded by the New York Foundation For the Arts, the Lower Manhattan Cultural Council, the Manhattan Council Art Fund, Architecture For Humanity and Emerging New York Architects, among others. It has been exhibited in New York at the AIA Center for Architecture, Van Alen Institute, Max Protech, RIVAA art gallery, Parsons New School For Design, as well as internationally at the Milan design fair, Venice, Rome, Madrid, Stockholm and Seoul.
e+i is licensed to practice architecture in New York State and in Spain.
Partner Bio’s
Eva Perez de Vega & Ian Gordon
Eva Perez de Vega is an architect, designer and educator. She holds a Masters and Bachelors degree in Architecture and Civil Engineering from the University of Madrid, School of Advanced Architecture (ETSAM), and is a Masters in Philosophy candidate at the New School For Social Research.
She is adjunct assistant professor at Parsons the New School For Design, where she has been teaching architecture and design since 2004, and has previously taught at the University of Pennsylvania and Princeton School of Architecture.
Ian Gordon is a licensed architect in New York State with ten years of professional experience working in New York, North Carolina, and Madrid, Spain. He received his Master’s Degree in Advanced Architectural Design (AAD) and graduated with honors from Columbia University. He holds a Bachelors degree from NC State University and has a background in Fine Arts.
He has taught at Columbia GSAPP and at Parsons The New School For Design.
Website: www.eistudio.net
New York Architecture
Comments / photos for the e+i studio Architects page welcome

