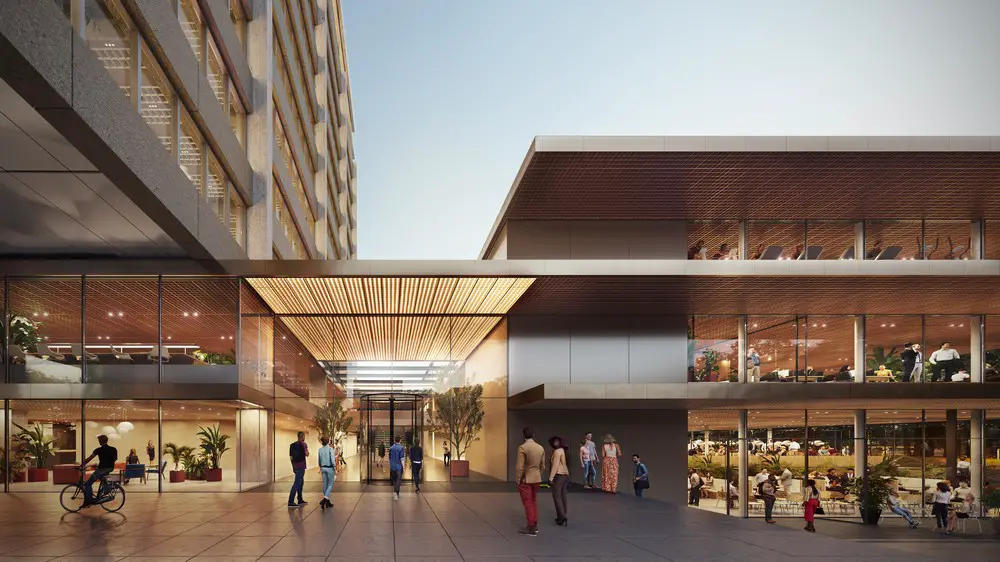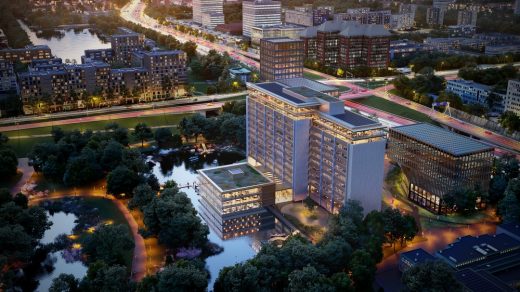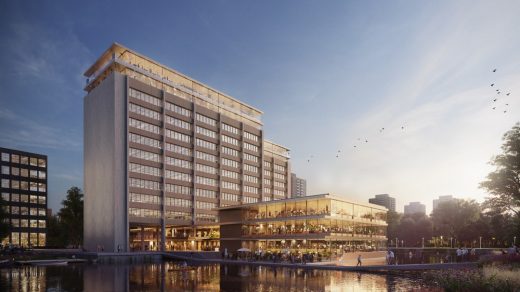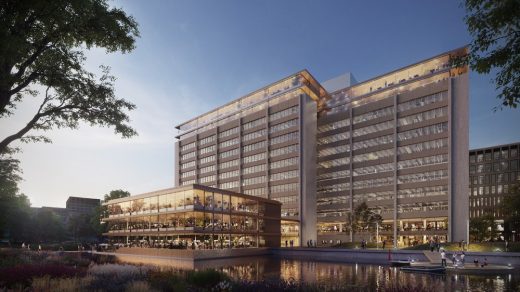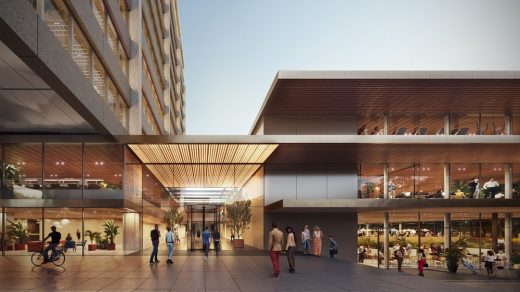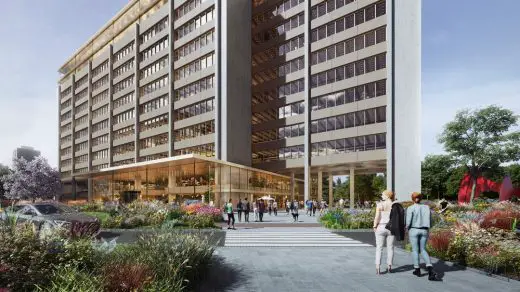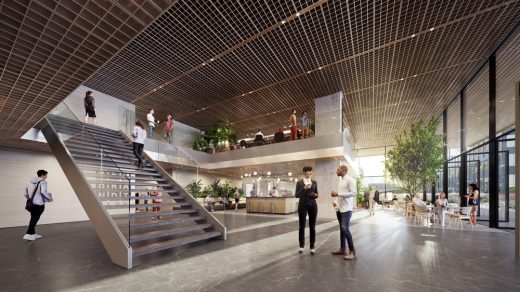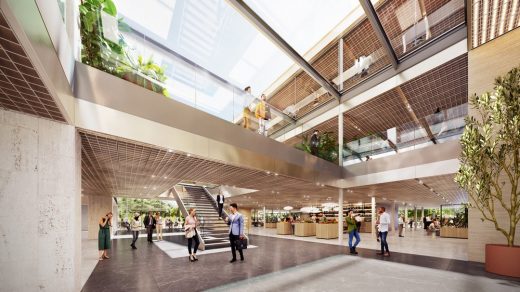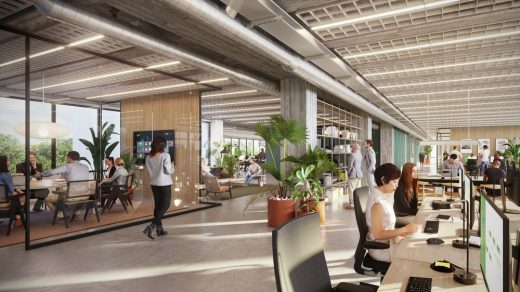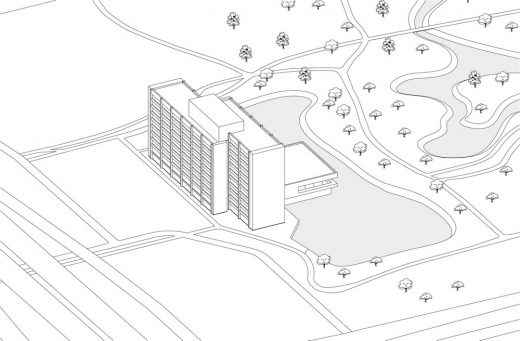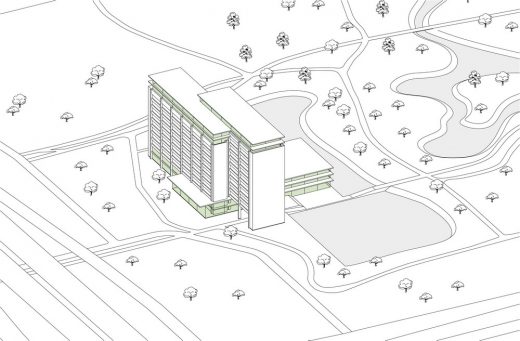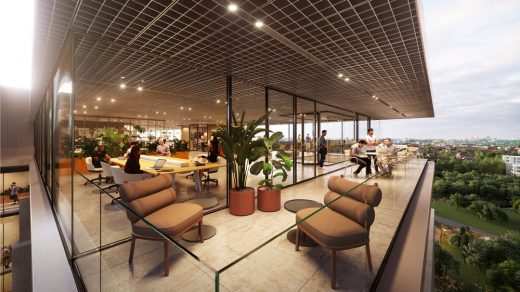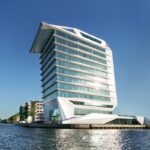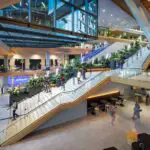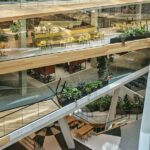Rembrandt Park One Amsterdam West Building Renovation, HofmanDujardin Dutch Architecture Images
Rembrandt Park One in Amsterdam West
16 July 2020
Rembrandt Park One building in Amsterdam West
Architects: HofmanDujardin
Location: Rembrandt Park One, Amsterdam, Holland, The Netherlands
HofmanDujardin revitalizes the Rembrandt Park One building in Amsterdam
The Rembrandt Park One building in Amsterdam West will be redeveloped into a sustainable high end office building with public functions. The architects at HofmanDujardin focus their design on connections.
A proposed route and passage will connect the East and West, park and city, work and leisure. With two additional floors and a novel glass pavilion along the waterside, the redevelopment brings new life to the Rembrandtpark.
Since 1967, the iconic structure formerly known as Ringpark, has a prominent place in between the A10 ring road and the beautiful ponds of the park. At the same time, the building acts as a wall between the park and Amsterdam New-West. With the design for the redevelopment and sustainable renovation, HofmanDujardin builds upon existing qualities and adds new layers to it. The closed appearance is transformed completely, with connection and openness as key values.
The ground floor facades are opened and fully glazed to add an inviting face to the building. On its west side, along the existing parking lot, the greenery of the park is continued around the building to stretch the park all the way to highway viaduct. A new passage through the building and an added bridge crossing the pond will enhance the connections and liveliness of the park.
Along this proposed route on the ground floor, a brand new building volume with distinctive canopies stretches out underneath the existing structure. Besides novel entrances it will house shared facilities like a sandwich bar, coffee bar, fitness studio and co working area, which stimulate people into to meeting and synergizing.
The building volume continues to the waterside on the east, where a new glass pavilion with a restaurant and terrace are realized. This public diner is open to everyone to enjoy beautiful views of the park.
The office floors are completely stripped for a sustainable renovation. De soaring ceiling heights and expressive concrete structure define the interiors staunchly.
With 24.000m² of programmable space it is open to diverse companies, from start-ups to multinationals. The iconic value of the building is magnified by two additional glass floors on the roof. Transparent façades will offer stunning panoramas over the city and mark Rembrandtpark on the map.
HofmanDujardin is commissioned by Boelens de Gruyter and Round Hill Capital. The sustainable redevelopment will result in a BREEAM® Excellent certificate for the building, which will be named after its location: Rembrandt Park. It is part of a masterplan for the South-West part of the park, designed by KCAP. Besides the redevelopment there will be an underground parking garage and new building developments. The expected opening is scheduled for Q1 2022.
Rembrandt Park One Amsterdam West – Building Information
Project: Rembrant Park One
Location: Amsterdam, Netherlands
Area: 24.000m²
Architect: HofmanDujardin
Interior architect: HofmanDujardin
Client: Boelens de Gruyter & Round Hill Capital
Masterplan: KCAP
Visualisations: Pixelpool
Rembrandt Park One Amsterdam West images / information received 160720
Location: Rembrandt Park One, Amsterdam, Holland
Amsterdam Building News
Major New Dutch Buildings
Architecture Walking Tours Amsterdam by e-architect
Restaurant Felix
Design: i29 interior architects
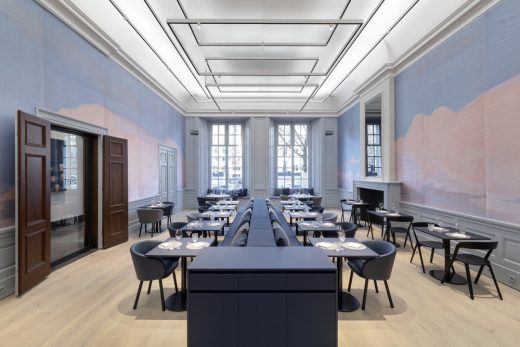
photograph : Ewout Huibers
Restaurant Felix Interior
Restaurant Felix is located in the Historical Felix Meritis building. It is a one of a kind setting.
Karavaan, Kwakersplein, Amsterdam West
Design: Studio Modijefsky
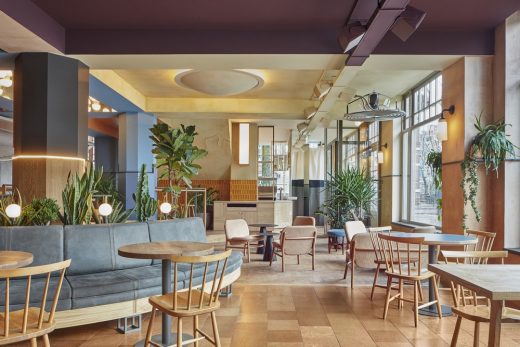
photograph : Maarten Willemstein
Karavaan Restaurant in Kwakersplein
The architects have ranslated the ‘journey of a caravan’ into a bar and restaurant concept in the brightest corner of Kwakersplein.
Amsterdam Architecture – contemporary building information
Amsterdam Buildings – historic building information
Comments / photos for the Rembrandt Park One Amsterdam page welcome
Amsterdam, The Netherlands

