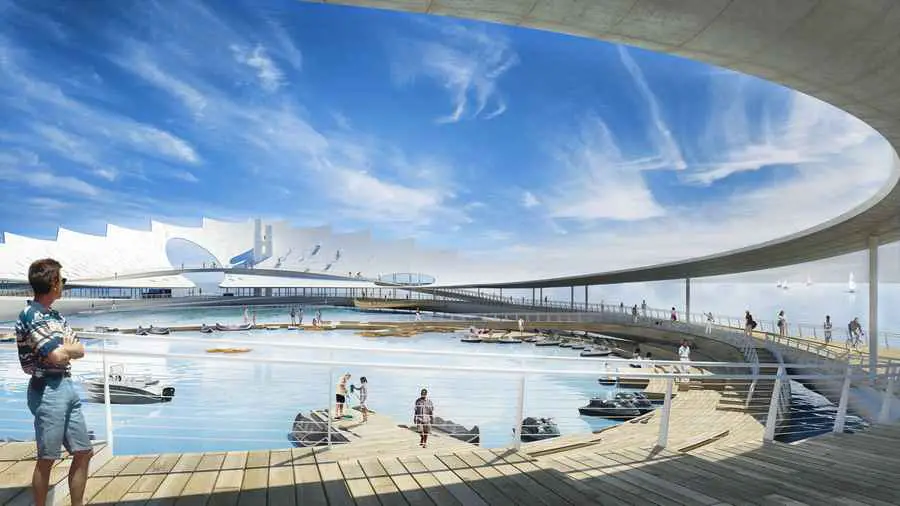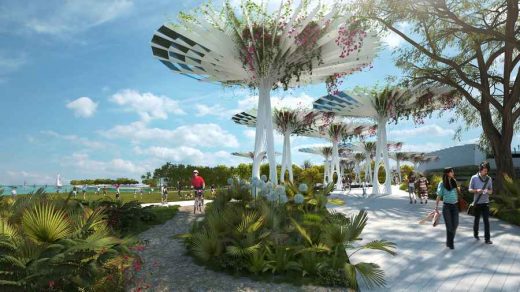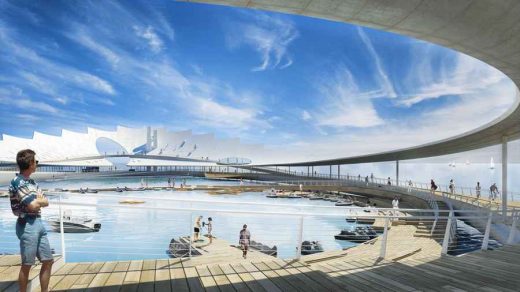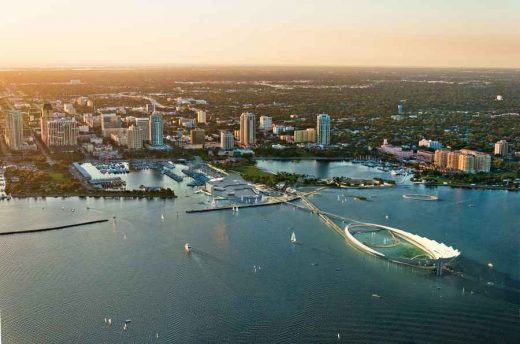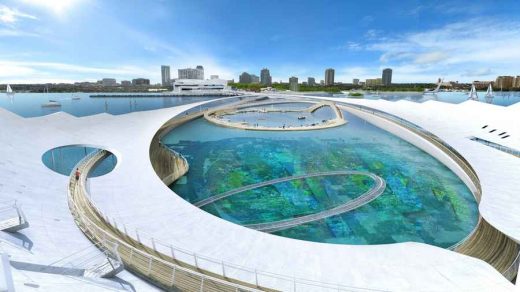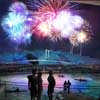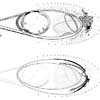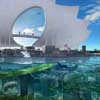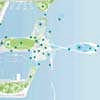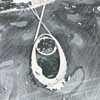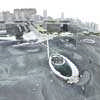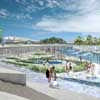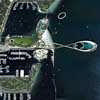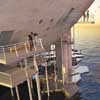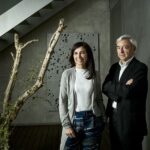St Petersburg Pier Competition, Florida Design Contest, FL Waterfront Building Images, Architects
St. Petersburg Pier : Florida Design Competition
The Lens Proposal design by Michael Maltzan Architecture / Tom Leader Studio, USA
Jan 26, 2012
Design: Michael Maltzan Architecture, Inc.
Location: St. Petersburg Pier, Florida, United States
St. Petersburg Pier Design
The Michael Maltzan Architecture, Inc. and Tom Leader Studio design for the St. Petersburg Pier, known as “The Lens”, was selected as the unanimous winner of an international competition in January 2012.
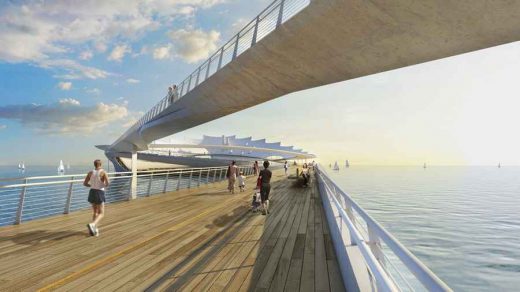
image courtesy of architects practice
St. Petersburg Pier Competition
The jury, comprised of three architects and two elected officials, considered the formal submissions and public presentations of three finalists as well as a series of expert third‐party reports that evaluated each scheme on constructability, budget, and environmental impact. Also reviewed were thousands of public comments submitted online at the City’s website and on comment cards during a month‐long exhibition at the St. Petersburg Museum of History.
The Lens: Framing the City and Bay
The Lens is a new icon for the City of St. Petersburg, reframing the relationship between the City and the Bay. Visible from afar, it is a crown on the skyline and a marker within the daily life of St. Petersburg. Embracing the water at its center, it is a loupe focused on the water, an observation point for the sky overhead, the water below, and the city skyline beyond. This is a new space for collective experiences for individuals, families, and the residents of St. Pete to gather, to play, and to celebrate, whether for an afternoon walk, weekly farmer’s market, seasonal festival, or large annual event like July 4th.
As its canopy rises over the Bay, the Lens incorporates bicycle and walking paths arcing upwards before returning to the water’s edge. Its broad form shelters the main promenade from the hot sun and the rain, welcoming visitors as they arrive on foot, on bicycle, or via the Pier Tram. Elevators and stairs bring visitors up to a series of viewing decks with unprecedented views of the city skyline in the distance.
An oculus inscribed at the far end of the loop opens and connects the world within the Lens and Tampa Bay beyond. At night, the surface of the canopy can become an extraordinary surface for video projection, for performance, and for art. Patterns of light, color or even clouds can track across its surface and will be visible from the Amphitheater and the surrounding city.
The canopy’s surface also plays an active role for sustainability. Built of pre‐cast white concrete panels, the canopy incorporates an array of micro turbines embedded in its surface, their patterned form taking advantage of prevailing winds and the canopy’s form. Solar panels are arrayed across the northwest edge of the bowl, their position optimized in relationship to the sun’s path. The canopy also captures and routes rainwater into collection cisterns embedded in the pedestrian pathway below.
Twin Bridges at St. Petersburg Pier: A Circulation Circuit
Two bridges link the Lens to the upland: one skims along the water’s surface creating a direct dialogue with the surrounding Bay; the other raises high overhead taking in sweeping vistas of the Pier and City. These twin bridges create a promenade to and from the Lens which is no longer unidirectional, but is instead a circuit, providing a diversity of experience as visitors travel out and return.
The lower bridge is a wider, wood‐clad deck accommodating pedestrians, runners, bicyclists, the Pier Tram, and service and emergency vehicles. The upper bridge’s airy promenade is for pedestrians, and perhaps pelicans, with views in all directions, to the bridge below, and the water beneath.
The Reef: Life in the Water
At the focal point within the Lens are the remains of the old pier. Recognizing the significant role the current Pier has played in the City’s history, and the not insignificant cost to remove it, the design team did not propose to demolish it. Instead the design leaves the caissons that support the current pier in place beneath the water’s surface, creating an armature for an unprecedented underwater garden.
This reef will host a publicly visible, rich marine habitat that will support regeneration and growth. Oysters and sea grass create the “floor” of Tampa Bay’s food web structure – they create the conditions for mollusks, fish, turtles, manatees to thrive. Within the enclosure of the Lens, it is possible to create a wave‐sheltered zone for an extensive new growth of these “floor” species, which clean the bay water which create water clarity and good conditions for dramatic species growth and diversity.
The 2.5 acres of oyster habitat within the lens is sufficient to clean 20 million gallons of sea water per day. While this approach can’t clarify the entire bay, it can create a clean and highly diverse native aquatic ecosystem inside the confines of the Lens.
Intertidal Pathway: Opportunities for Education
Over the Reef, a pathway extends out in the intertidal zone. A spiraling jetty appearing and disappearing in the daily tides, the Intertidal Pathway allows visitors to experience the life within the water firsthand. At low tide during the day, children, classes and families can explore natural tidal pools. At night, underwater lighting arrays attract marine life and illuminate the bay’s flora and fauna into the evening. Recognizing the educational potential of this area, an open‐air amphitheater descends to meet the water, allowing for docent science talks or more informal gatherings.
Dockside: Life on the Water
Within the Lens’ interior, wave action is dampened through a series of below‐water panels hung beneath the promenade at its perimeter. This action creates an unexpectedly tranquil water surface and a welcoming aquatic landscape within. A second circuit within includes a harbor and central dock. Devoted to kayaks and paddle boats, with transient slips ringing the periphery, this new harbor also includes a café terrace with views to the Reef;kayak, paddle boat and stand‐up paddle board rentals; and a bait shop with fishing off the eastern side of the inner ring. By carefully choreographing this range of experiences these multiple uses are able to coexist side by side.
The Promontory: The end of the St. Petersburg Pier
Beneath the sheltering form of the Lens’ canopy, extending outward into the Bay, is a rocky outcrop were visitors can pause and take in the experience and beauty of the water and horizon beyond. A series of reflecting pools step downward, reflecting light upward toward the canopy overhead, animating its surface. The forest of columns that support the canopy subtly twist, their profile appearing to dissolve momentarily at mid‐span.
Elevator and stair towers connect the lower and upper levels in this area; a service and emergency vehicle turnaround is also incorporated. A small gelato shop with breathtaking views of the waterfront can also be found here at the Pier’s end. Balconies extend out from the canopy above, creating elevated places to sit and take in the view. The arcing form of the Lens itself, visible from passing boats and the Dolphin Queen, recalls a sail raised in greeting and is a welcoming landmark within the new St. Petersburg skyline.
The Civic Loop: A New Civic Green
Opposite the Lens that extends out over the water is a complementary loop that encircles the upland as it meets downtown. The experience of the Pier today is isolated from the upland and downtown. This Civic Loop, with the great lawn of the Civic Green at its center, directly links the experience of the water with the life of the downtown St. Petersburg. Pedestrian and bicycle pathways extending across this landscape loop connecting a diverse range of recreational experiences both over land or over water, knitting the site into a singular whole.
The new marina, beaches, and lagoons that extend across the upland, descend to the water’s edge, float over it, and arc above it, defining extraordinary experiences and environments for recreation and restoration. The new Pier also reshapes the upland’s southern edge by lifting the primary pedestrian promenade to create a continuous experience of the water that begins at Bayshore Drive. Linking City and Pier alike, the project is no longer two parts, upland and over water, but instead a united whole.
The Hub: Between Land and Water
At the threshold where water and land meet is the new Hub of activity with a flexible array of program areas including the new amphitheater to the south and the extraordinary new water park and playground to the north. Easily accessed, serviced, and closer to the activity of downtown, this zone is integrated into the surrounding landscape through a series of pathways and open lawns, connecting the beach front, new cafes and retail spaces, transient boat slips, and a series of expansive plazas.
Each area is woven into the next, combining spaces for families, for play, and for performance. This space is the retail and commercial attractor and economic driver for the project, a counterweight to the more experiential icon of the Lens.
Connecting St. Petersburg and Its Waterfront
The new Pier will be a central element connecting downtown St. Petersburg and its waterfront including Vinoy Park, Demen’s Landing, and Straub Park. A series of east‐west connections link the Pier along Central Avenue and 2nd Avenue North to the heart of downtown and Mirror Lake. A new promenade and sculpture walk will extend the existing cultural and commercial axis to the north and south along Beach Drive, supporting continued development along the water and linking the new Pier, the City and its waterfront.
The Lens in Florida – Building Information
Location: St. Peterburg, Florida
Client: City of St. Petersburg
Status: Competition Completed Dec 2011; Winning Design Announced Jan 2012
Team:
Michael Maltzan Architecture, Inc. / Architect
Tom Leader Studio / Landscape Architect
Wannemacher Jensen Architects, Inc. / Local Associate Architect
Buro Happold Consulting Engineers / Structural, MEP, and Sustainability Engineer
Sherwood Design Engineers / Civil & Sustainable Infrastructure Engineer
James Culter, Mote Marine Laboratory / Marine Scientist
Applied Technology & Management, Inc. / Coastal Engineer
HR&A Advisors, Inc. / Economic Development Advisor
James Lima Planning + Development / Economic Development Consultant
Davis Langdon / Cost Consultant
St. Petersburg Pier images / information from Michael Maltzan Architecture, Inc.
Location: St. Petersburg, Florida, USA
St. Petersburg Buildings
Contemporary Architecture in St. Petersburg, Florida
Recent St. Petersburg Building on e-architect:
Tampa Covenant Church
St Petersburg Church
The Chihuly Collection
Alfonso Architects
The Chihuly Collection
Salvador Dali Museum
HOK Architects
St Petersburg Museum
Florida Architecture
Florida Southern College Building
Frank Lloyd Wright Architect
Florida Southern College
ten museum park – Condominium tower, Miami
Oppenheim Architecture + Design
Florida skyscraper : ten museum park
Comments / photos for the St Petersburg Pier Competition design by Michael Maltzan Architecture / Tom Leader Studio USA page welcome

