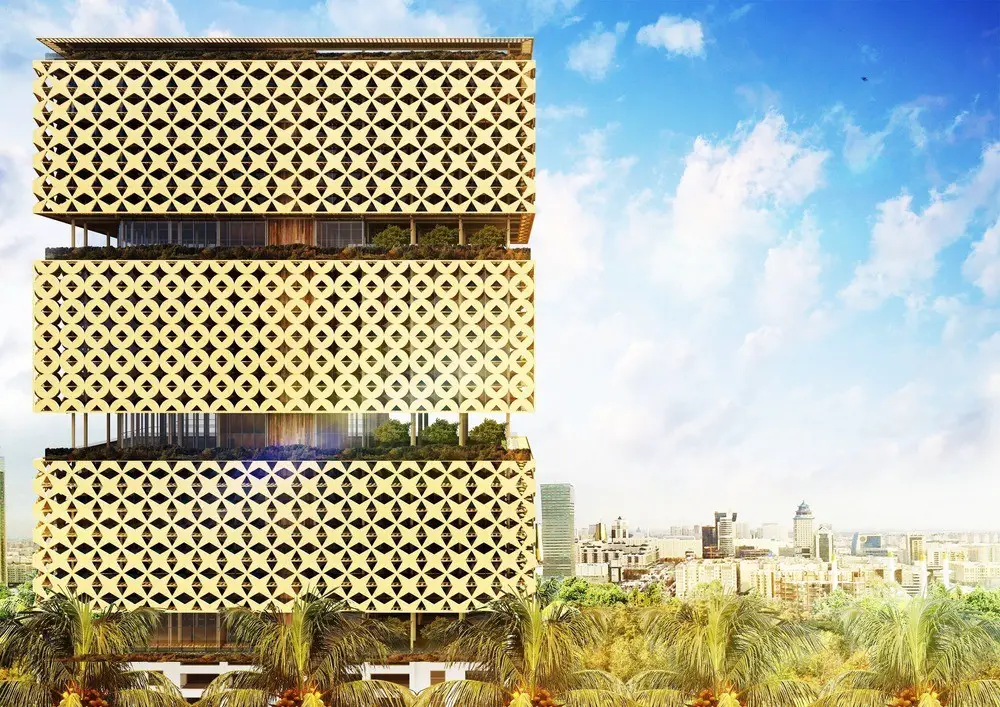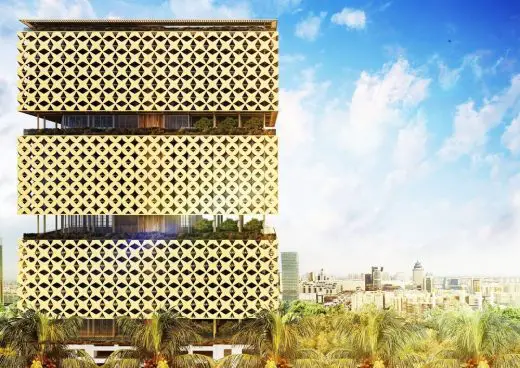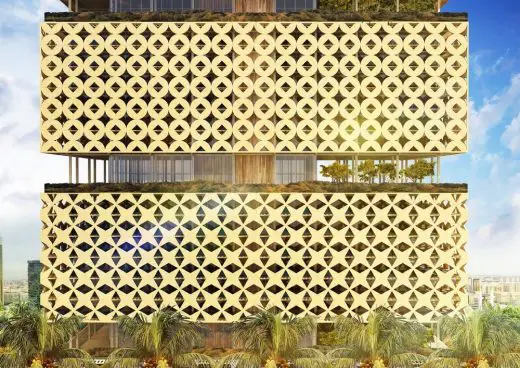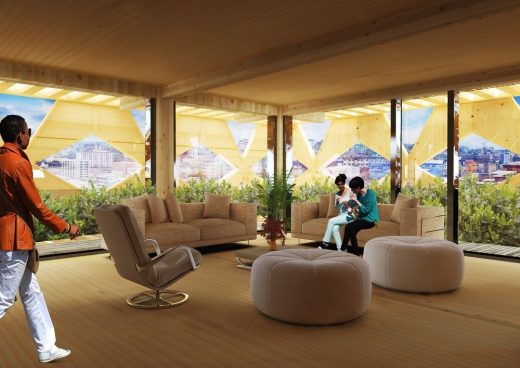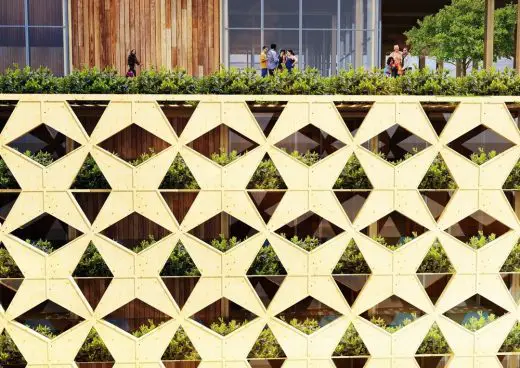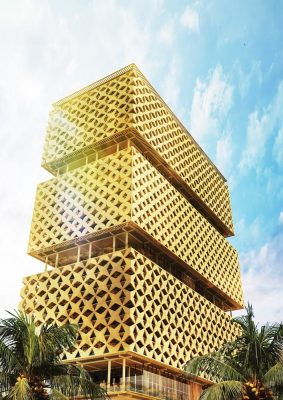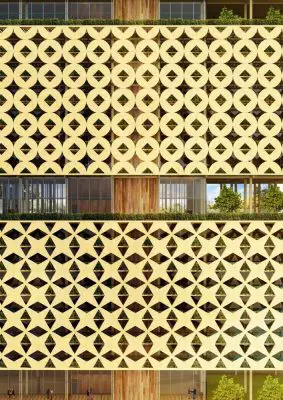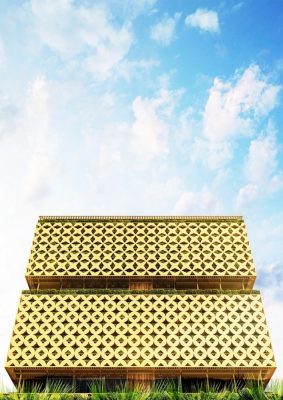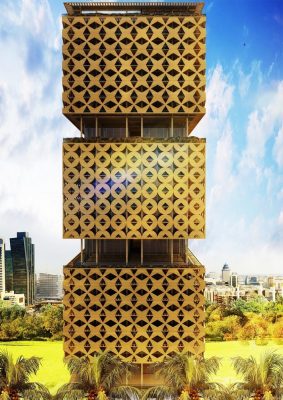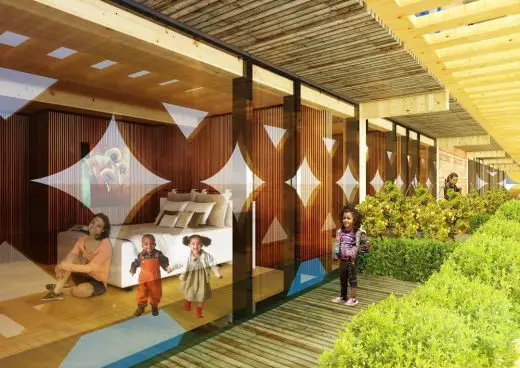Wooden Tower Lagos Architecture, Ikoyi Building Nigeria, West African Property, Design Africa
Lagos’s Wooden Tower
Ikoyi Residential Tower: Nigerian Building, Africa design by Hermann Kamte & Associates
26 Jan 2018
Architects: Hermann Kamte & Associates (HKA)
Location: Ikoyi, Lagos, Nigeria
Wooden Tower in Lagos
Lagos Wooden Tower introduces green construction to Africa’s largest city
Lagos Wooden Tower
Hermann Kamte, young Cameroonian architect and the founder of company Hermann Kamte & Associates (HKA), is the driving force behind the famous sketch of Lagos Wooden Tower. Originally designed as a submission for Metsä Wood’s City Above the City competition, Kamte’s design looks to tackle the problem of poorly planned construction in many African cities by pushing the boundaries of contemporary architecture.
In the City Above the City competition, participants were invited to suggest solutions for new housing on top of existing urban buildings, using Metsä Wood’s Kerto® LVL (laminated veneer lumber) as the main material.
Kamte’s highly innovative design used Kerto® LVL to construct an 87-metre high tower on top of an existing concrete building in the heart of Nigeria’s capital city, Lagos. Mixed residential spaces, separated by open floors featuring sky gardens and amenities, are shaded and ventilated by a stylised wooden envelope using symbols that reflect Nigerian Yoruba heritage.
Among other awards and nominations, the design project has been shortlisted for the 2017 World Architecture Festival Awards. It was also a winner of the 2017 WAFX Prize in the cultural identity category.
Future’s way to build with wood
Engineered wood products like Kerto LVL create possibilities for fast, light and green construction. Yet the wooden materials account for only a very small fraction of global construction. Ensuring a successful future for this industry demands a fundamental reinvention and rethinking of how we build with wood. We need to build faster, more affordably and more efficiently.
Thanks to pioneering young designers such as Hermann Kamte, more and more of Africa’s new architecture is winning widespread acclaim for its innovation and sustainability.
The Lagos design project has really caught people’s attention and highlighted the potential of wood construction in Africa. Seeing wood as a valuable and sustainable resource could benefit African society at large, but right now, for African designers and builders, concrete and bricks are far easier to obtain and a lot cheaper than wooden construction products.
However, there is still potential for this to change. As we raise the profile of timber-based architecture, the demand will grow and wooden building solutions will become cheaper and more accessible.
Previously on e-architect:
27 Dec 2017
Wooden Tower in Lagos
Architects: HKA
Location: Ikoyi, Lagos, Nigeria
Wooden Tower
Hermann Kamte & Associates reveals the first Wooden Skyscraper proposed in Africa. Lagos’s Wooden Tower is among the Winners of the Inaugural WAFX Prize. It is announced as one of the World’s most Forward-Looking Architectural Concepts and the Best Cultural Identity project of the Year.
HKA | Hermann Kamte & Associates unveils their proposal for a wooden residential tower in downtown of Lagos; the most populated city in Africa with more than 16 million inhabitants. The design of the skyscraper of more than forty thousand square meters was directed by the Architect by Hermann Kamte, CEO and founder of HKA | Hermann Kamte & Associates. The architect expresses that this architectural concept of wooden tower aims to improve the living conditions of the inhabitants of the city of Lagos.
The tower is a residential unit that develops around cultural and urban themes. The project located in Ikoyi, a luxury residential area, is built on top of an existing structure. The challenge was “How the roof of today can be the plot of tomorrow? How to build a new city above the existing one? What is plan B for the future? ”. The project focused on the reinvention of a new urban fabric with the hypothesis of a solution and sustainable construction with wood. In addition, the city has forest resources that can produce timber.
The existing “Abebe Court” is a complex of four structures. It consists of 4 bedrooms and 3 apartments spread over 4 floors. There are amenities: swimming pools, gym, tennis courts, children’s playground, parking lots, water treatment and sewage treatment and electricity generators.
The tower is organized in three blocks above an existing structure. Each block consists of six current floors. The envelope of each block corresponds to a particular Yoruba tribal symbol. The blocks are connected to each other by gathering space and sports or recreational activities for residents. From the bottom to the top, there are housing units with 1, 2, 3 and 4 bedrooms.
The height of the tower allows to benefit from natural elements such as ventilation and lighting. The floors are surrounded by greenery and terraces. The building envelope is as sunscreen, beyond its cultural significance.
The greenery in the space creates beauty, sensitivity, naturalness, aesthetics and comfort for the residents. With its microclimate effect, it is a giant lung in the urban space which helps to reduce the surrounding pollution. The terraces allow you to enjoy the sky and the city, the beautiful landscape. The roof is a landscaped and living space; it has a restaurant and a garden.
In this project, the approach of the architect team was made in the consideration of; cultural parameters, the predominant and historic human group of the city of Lagos: Architecture and Yoruba Culture.
Awards & Rewards
—Shortlisted: WA Awards—26th Cycle—Ongoing
—1st Prize Awards: WAFX Prize—Cultural Identity
—Winner: American Architecture Prize 2017—Green Architecture
— Finalist: World Architecture Festival 2017 (Future Project— Residential)— Ongoing
—1st Prize Awards: Rethinking The Future Awards 2017 (Residential—Concept)
—Bronze A’ Design Award Winner for Architecture, Building and Structure Design Category in 2017
Wooden Tower, Lagos – Building Information
Location: Ikoyi, Lagos, Nigeria
Gross floor area (GFA): 40,176 sqm
Gross volume (GV): 135,108 m³
Site area: 13,000 sqm
Footprint area: 1134 sqm
Building height: 87 m
Photo credits: HKA | Hermann Kamte & Associates
Wooden Tower in Lagos images / information received 271217 from Hermann Kamte & Associates
Location: Ikoyi, Lagos, Nigeria, west Africa
African Buildings
Africa Architectural Projects
Nigerian Buildings
Recent Lagos buildings on e-architect:
N Tunde 2, Ikoyi, Lagos
Design: SAOTA – Stefan Antoni Olmesdahl Truen Architects and Antoni Associates
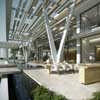
photo from architects
Lagos Building
Heritage Place Lagos
Architects: Capita Symonds
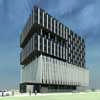
image from architects
Lagos office building
A recent Nigerian building on e-architect:
Calabar International Center
Henning Larsen Architects
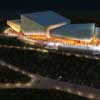
image : Henning Larsen Architects
Nigerian Conference Centre Building
Architecture in Africa
African Architecture
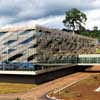
image from architects
West African Buildings e-architect:
Dakar Sow House, Senegal, western Africa
Design: SAOTA Architects and Antoni Associates
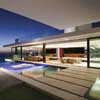
photo from architects
Dakar Sow House
University of The Gambia – New Campus
Design: Snøhetta
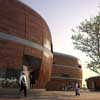
picture from architect
University of The Gambia Buildings
Comments / photos for the Wooden Tower in Lagos – Nigerian Architecture design by Hermann Kamte & Associates – HKA page welcome.

