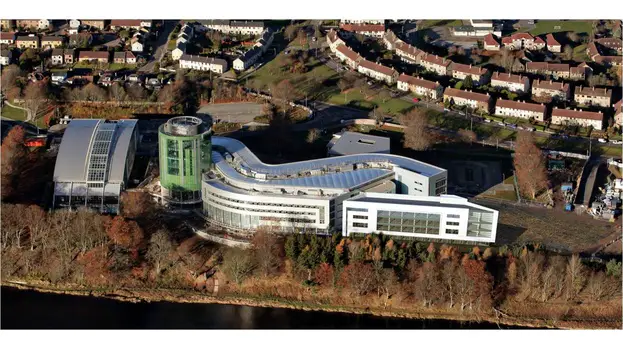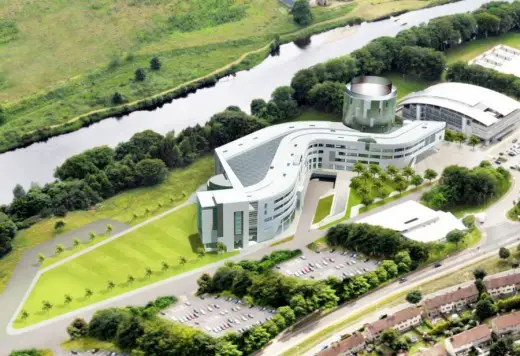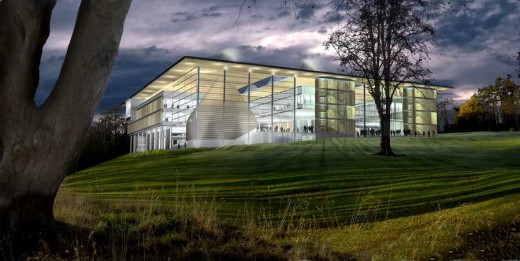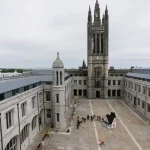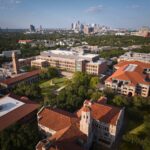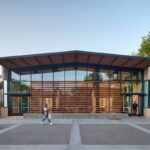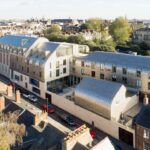Robert Gordon University Garthdee Campus, Aberdeen higher education development, RGU buildings
Robert Gordon University Garthdee Campus
RGU Aberdeen Expansion, Northeast Scotland design by BDP Architects
7 July 2020
Robert Gordon University Virtual Architecture Exhibition
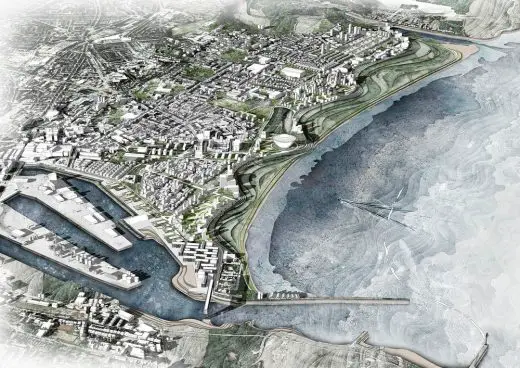
image courtesy of architects
Robert Gordon University Virtual Architecture Exhibition
The culmination of three years’ work by talented Architecture students at Robert Gordon University (RGU) to reimagine waterfront areas in Aberdeen and Orkney will be virtually exhibited in a collaboration with Aberdeen Art Gallery and Museums (AAGM) and Pier Arts Centre in Orkney.
2 Jan 2016
Robert Gordon University Garthdee Campus Images
Robert Gordon University Garthdee Campus Development
Design: BDP, Architects
Robert Gordon University Aberdeen Campus – RGU Expansion
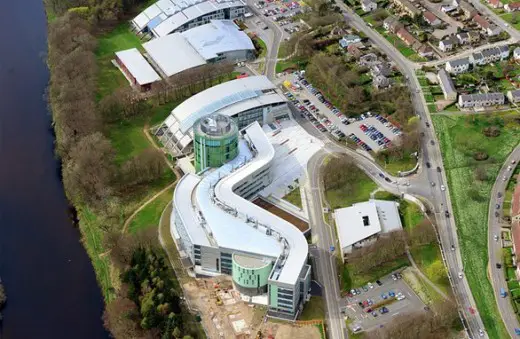
Sir Ian Wood Building, FoSHC & RGU: Sport Aerial
Redevelopment of the Garthdee Campus set in 120 acres of mature landscaped site bisected by the River Dee.
The initial development within the masterplan is a new building for the schools of pharmacy and life sciences, engineering and computing.
The building is arranged as two shallow plan linear teaching blocks grouped around an internal street and courtyard space. Socialised interaction is encouraged between the academic schools as students come together in these multi-use, internal spaces.
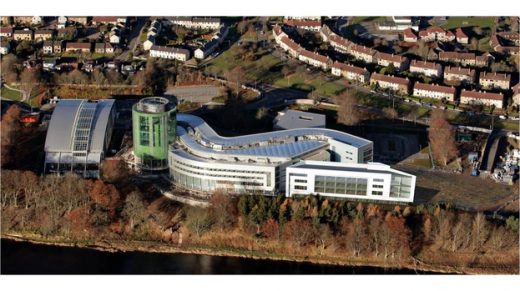
Cost: £53m phase 1
Completion: 2013 phase 1
source: Robert Gordon University Aberdeen Garthdee Campus
13 Nov 2013
Robert Gordon University Garthdee Campus Expansion
Listed building bid could block Aberdeen campus redevelopment
Robert Gordon University (RGU) is to press ahead with plans for a new art school building despite a special status application which could prevent the current building being demolished.
Historic Scotland has been asked to grant special status to the Gray’s School on the Garthdee campus which is in line to be replaced as part of the multi-million pound redevelopment.
RGU, which is currently working on a £120 million revamp of its Garthdee campus, plans to move students out of Gray’s School of Art on Garthdee Road and into a new home by 2015.
But a surprise application has been lodged with the national conservation body to give the current building special protection.
RGU said the bid as a deliberate attempt to stall the redevelopment of the site and vowed to press ahead with the plans regardless. If the current Gray’s building is granted listed status, any future developments or work would be closely scrutinised.
A spokeswoman for Historic Scotland said: “Gray’s School of Art in Aberdeen has been proposed for listing and we have conducted a site visit.
“We are currently carrying out research to establish whether it meets the criteria for listing.”
The RGU spokeswoman said: “As part of the university’s development of its Garthdee campus the intention is that Gray’s School of Art will eventually be moved out of its existing building.”
30 May 2008
Robert Gordon University Buildings
Garthdee Campus development started on site – Jul 2011
Winner announced May 2008: BDP
Campus + 6 buildings
Incl. combining Scott Sutherland school of Architecture and Gray’s School of Art
Approx. Budget: £115m
Aerial view of the Robert Gordon University Garthdee campus
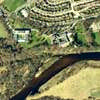
image from architect
Combined Gray’s Art School / Scott Sutherland School of Architecture
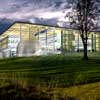
image from architect
Robert Gordon University Garthdee
Location: immediately west of Aberdeen on north bank of River Dee
Shortlist of 8 architects for £80m relocation to the Garthdee campus, 2007:
BDP
Capita Architecture
Edward Cullinan Architects
Foster + Partners
Pascall + Watson
Richard Murphy Architects
RMJM
Sheppard Robson
RGU section looking east; RGU east elevation
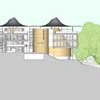
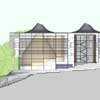
images from architect
Address: Garthdee House, Garthdee Road, Aberdeen, Aberdeen City AB10 7QB, Scotland, UK
Phone: 01224 262000
Scott Sutherland Show
Scott Sutherland School of Architecture Show 2011
25 May 2011 – images from The Big Crit, Robert Gordon University:
Scott Sutherland School RGU : Glasgow Group Degree Show 2008 Images – 50 The Degree Show includes a poster exhibition of a selection of our graduates’ outstanding achievements celebrating 50 years at our beautiful campus on the banks of the River Dee at Garthdee.
Architecture in Aberdeen
Aberdeen Building News – project posts, latest first
Scott Sutherland School of Architecture – Tower Building, Robert Gordon University
Design: Jeremy Dixon / Ed Jones Architects
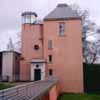
photo © Adrian Welch
Postmodern influence from Aldo Rossi and local Castles
Scott Sutherland Building design: Dixon.Jones
Grays School of Art:
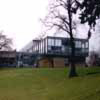
photo © Adrian Welch
Robert Gordon University Aberdeen
Comments / photos for the Robert Gordon University Garthdee Expansion in Aberdeen design by BDP Architects page welcome

