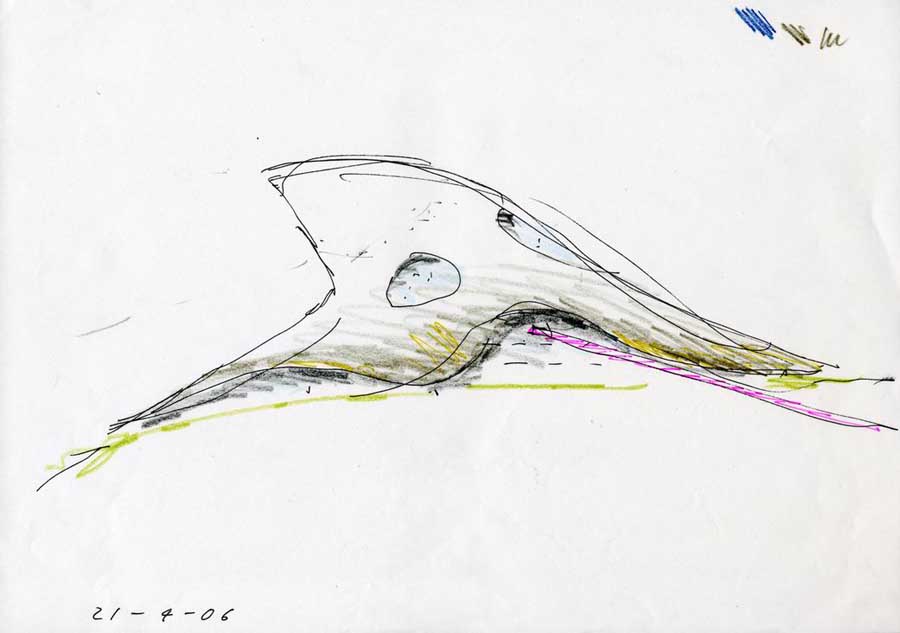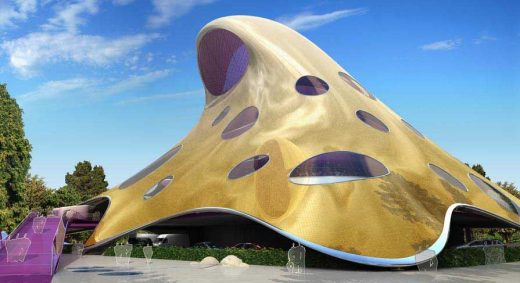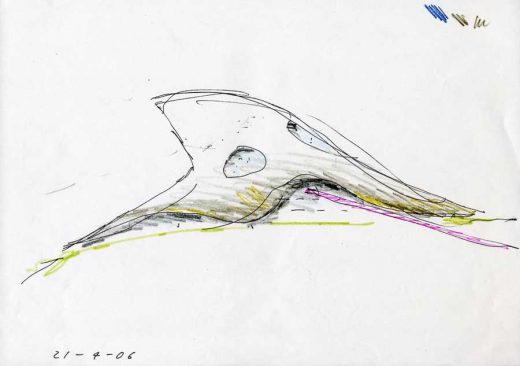Czech National Library, Prague Building, Future Systems Project, News, Design, Image
Czech National Library Prague : Architecture
Building Proposal, Czech Republic design by Jan Kaplicky of Future Systems Architects, UK
24 Feb 2009
National Library Prague
Date of design: 2007-
Design: Jan Kaplicky, Future Systems
The New National Library of the Czech Republic is situated within a large green site on the Letna plateau in Prague.
New National Library Prague
The 40.000 sqm building is placed on a white unpolished marble platform, with mirror finished stainless steel wings lifted up the perimeter edges to reflect the building from different angles. The architecture of the proposed building is a three dimensional object shaped to minimize the volume and to extend the views over the surrounding tree level. Its unique form and curvature is a reference to baroque buildings in Prague.
The skin is covered with champagne coloured anodised aluminium tiles fading from dark at the bottom to light at the top. Generous levels of natural light in all public spaces are provided by circular areas of glazing distributed over the external skin.
Special features inside the building include the top level viewing platform and café with spectacular vistas over Prague, comfortable and colourful reading rooms, the first level ‘street’ which continues the public realm through ramps and stairs from the street and park inside the building, and the educational viewing well to the automated book storage. The estimated volume of 10 million books stored underground are distributed by an Automated Storage and Retrieval System and reach the reader in less than 5 minutes.
At the day of its completion in 2011, the New National Library of the Czech Republic will be one of the most modern Libraries in the world.
New National Library of the Czech Republic – Building Information
Client: The Czech National Library
Architect: Future Systems
Structural Engineers: Ove Arup
Quantity Surveyors: Savant International
Artist: Vaclav Cigler
Czech National Library images / information from Architect Future Systems
Future Systems Architects, London – this architecture studio no longer exists
The only building implemented in Prague by Jan Kaplicky is a small family house.
Location: Letna, Prague, Czech Republic, central eastern Europe
New Prague Architecture
Contemporary Prague Architecture
Prague Building Designs – chronological list
Prague Architecture Walking Tours – bespoke city walks by e-architect
Prague Architects Practices – architectural firm listings
Hotel Josef Prague design by Eva Jiricna Architects
Amazon Court Prague design by Schmidt Hammer Lassen
Prague Cubist building design by Josef Gocar Architect
Franz Kafka Society design by Steven Holl / Marcela Steinbachová
Tugendhat Villa Brno – 20th Century architecture design by Mies van der Rohe
Zlaty Andel building Prague by Jean Nouvel
Buildings / photos for the Czech National Library Prague Architecture page welcome









